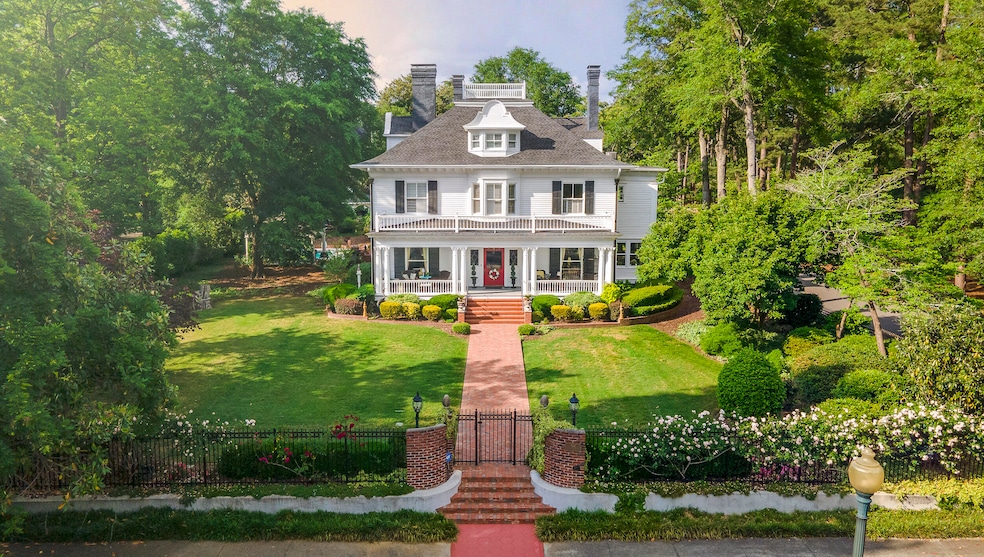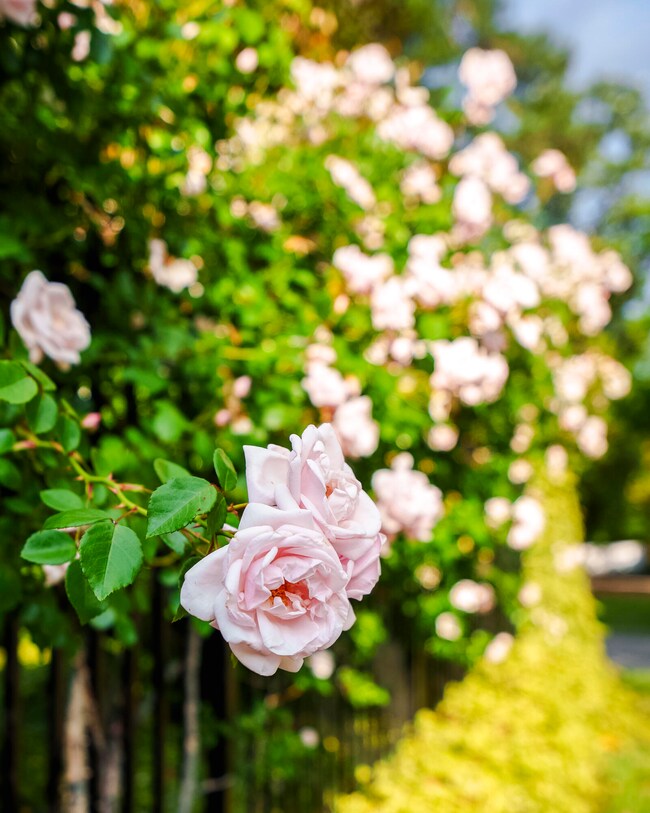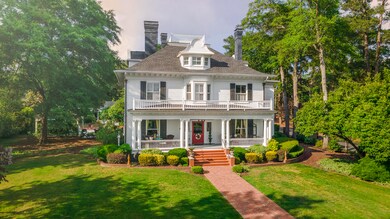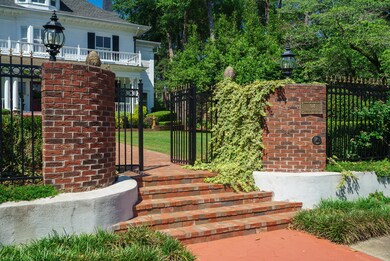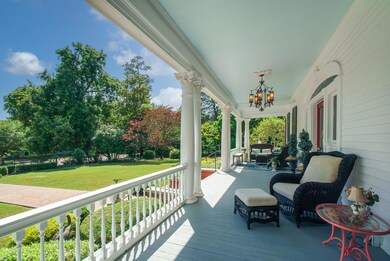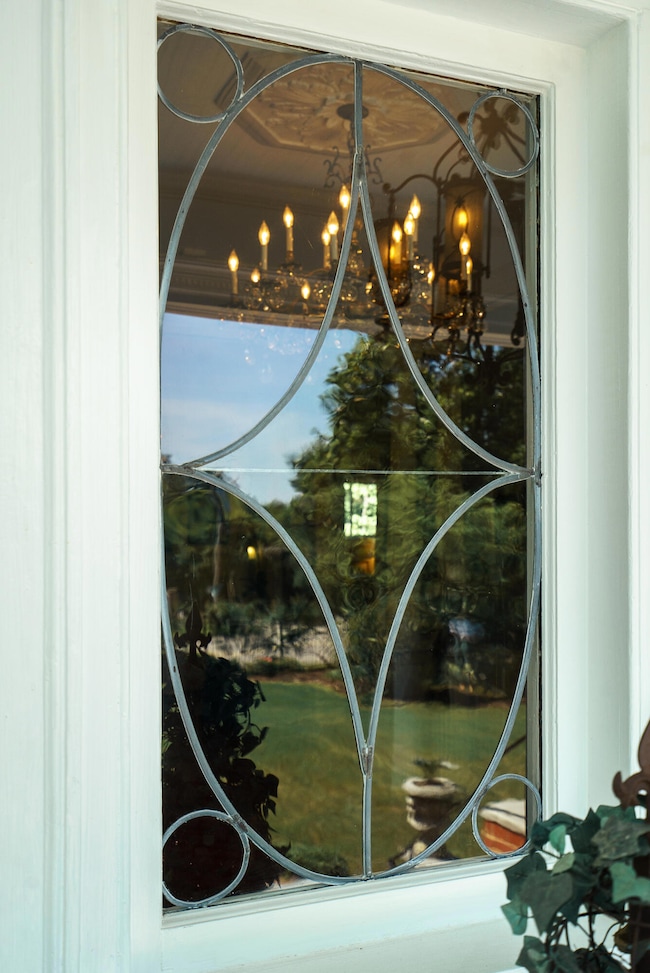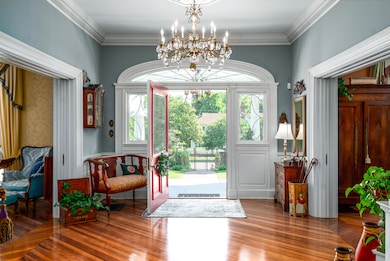
Highlights
- Cabana
- 0.7 Acre Lot
- Fireplace in Primary Bedroom
- Updated Kitchen
- Colonial Architecture
- Marble Flooring
About This Home
As of November 2024Step into a world of Southern splendor and bask in the grandeur of the Morrison-Wright Cottage. This magnificent home, nestled in the heart of downtown Aiken, SC, is a beacon of elegance and refinement. With its pristine gardens and exquisite entertainment spaces, this historic property is the epitome of Southern living.
The front porch, adorned with eleven fluted Corinthian columns and carved capitals, exudes timeless beauty. The meticulously restored leaded window and side panels of the front door are a testament to the care taken to preserve the home's historical charm. The grand entrance sets the stage for a luxurious lifestyle, reminiscent of a bygone era. Imagine a holiday tree gracing the front hall, visible through the front door, welcoming guests with warmth and cheer.
Nestled in the heart of downtown, this prime in-town location allows for easy access to exquisite restaurants, shops, and art venues. For golf enthusiasts, the Aiken and Palmetto Golf Clubs are nearby, as well as Hitchcock Woods, a haven for horse and rider.
With five bedrooms, three and a half bathrooms, and a total of 5926 square feet of living space, this home is a true gem. The heated ''cocktail'' pool, patio, wrought iron, and brick fenced entry & gardens are perfect for entertaining guests.
Don't miss out on this exceptional opportunity to own a piece of Southern history. The Morrison-Wright Cottage is a treasure beyond measure.
Last Agent to Sell the Property
Meybohm Real Estate - Aiken Listed on: 10/14/2024

Home Details
Home Type
- Single Family
Est. Annual Taxes
- $2,349
Year Built
- Built in 1900
Lot Details
- 0.7 Acre Lot
- Fenced
- Landscaped
- Corner Lot
- Front and Back Yard Sprinklers
- Garden
- Zoning described as RS-15 (Historic Overlay)
Home Design
- Colonial Architecture
- Brick Foundation
- Frame Construction
- Composition Roof
- Wood Siding
- Plaster
Interior Spaces
- 5,926 Sq Ft Home
- 3-Story Property
- Wet Bar
- Ceiling Fan
- Decorative Fireplace
- Ventless Fireplace
- Gas Log Fireplace
- Family Room with Fireplace
- Living Room with Fireplace
- Combination Kitchen and Living
- Dining Room with Fireplace
- 8 Fireplaces
- Breakfast Room
- Formal Dining Room
- Library with Fireplace
- Home Security System
- Washer and Electric Dryer Hookup
- Property Views
Kitchen
- Updated Kitchen
- Eat-In Kitchen
- Breakfast Bar
- Self-Cleaning Oven
- Cooktop
- Ice Maker
- Dishwasher
- Kitchen Island
- Solid Surface Countertops
- Snack Bar or Counter
Flooring
- Wood
- Brick
- Carpet
- Marble
- Ceramic Tile
Bedrooms and Bathrooms
- 5 Bedrooms
- Fireplace in Primary Bedroom
- Walk-In Closet
Basement
- Partial Basement
- Interior and Exterior Basement Entry
- Crawl Space
Parking
- 2 Carport Spaces
- Stone Driveway
Pool
- Cabana
- Heated In Ground Pool
- Saltwater Pool
Outdoor Features
- Patio
- Porch
Schools
- Aiken Elementary School
- Aiken Intermediate 6Th-Schofield Middle 7Th&8Th
- Aiken High School
Horse Facilities and Amenities
- Washer Dryer Hookup For Equestrian Use
Utilities
- Forced Air Zoned Heating and Cooling System
- Heating System Uses Natural Gas
- Heat Pump System
- Well
- Internet Available
- Cable TV Available
Community Details
- No Home Owners Association
- Olde Aiken Subdivision
Listing and Financial Details
- Assessor Parcel Number 105-27-01-006
- Seller Concessions Not Offered
Ownership History
Purchase Details
Home Financials for this Owner
Home Financials are based on the most recent Mortgage that was taken out on this home.Purchase Details
Purchase Details
Home Financials for this Owner
Home Financials are based on the most recent Mortgage that was taken out on this home.Purchase Details
Similar Homes in Aiken, SC
Home Values in the Area
Average Home Value in this Area
Purchase History
| Date | Type | Sale Price | Title Company |
|---|---|---|---|
| Warranty Deed | $1,250,000 | None Listed On Document | |
| Interfamily Deed Transfer | -- | None Available | |
| Deed | $543,000 | -- | |
| Deed | $420,000 | -- |
Mortgage History
| Date | Status | Loan Amount | Loan Type |
|---|---|---|---|
| Open | $1,000,000 | New Conventional | |
| Previous Owner | $0 | New Conventional | |
| Previous Owner | $415,000 | New Conventional | |
| Previous Owner | $365,000 | Unknown | |
| Previous Owner | $170,000 | Unknown |
Property History
| Date | Event | Price | Change | Sq Ft Price |
|---|---|---|---|---|
| 11/22/2024 11/22/24 | Sold | $1,250,000 | 0.0% | $211 / Sq Ft |
| 10/31/2024 10/31/24 | Off Market | $1,250,000 | -- | -- |
| 10/30/2024 10/30/24 | Pending | -- | -- | -- |
| 10/14/2024 10/14/24 | For Sale | $1,395,000 | +11.6% | $235 / Sq Ft |
| 09/29/2024 09/29/24 | Off Market | $1,250,000 | -- | -- |
| 08/04/2024 08/04/24 | For Sale | $1,395,000 | +11.6% | $235 / Sq Ft |
| 07/31/2024 07/31/24 | Off Market | $1,250,000 | -- | -- |
| 06/20/2024 06/20/24 | For Sale | $1,395,000 | 0.0% | $235 / Sq Ft |
| 05/29/2024 05/29/24 | Off Market | $1,395,000 | -- | -- |
| 05/01/2024 05/01/24 | Price Changed | $1,395,000 | -6.7% | $235 / Sq Ft |
| 03/27/2024 03/27/24 | Price Changed | $1,495,000 | -3.2% | $252 / Sq Ft |
| 11/14/2023 11/14/23 | Price Changed | $1,545,000 | -3.4% | $261 / Sq Ft |
| 06/05/2023 06/05/23 | For Sale | $1,600,000 | +194.7% | $270 / Sq Ft |
| 02/13/2013 02/13/13 | Sold | $543,000 | -31.5% | $103 / Sq Ft |
| 10/22/2012 10/22/12 | Pending | -- | -- | -- |
| 12/01/2010 12/01/10 | For Sale | $793,000 | -- | $150 / Sq Ft |
Tax History Compared to Growth
Tax History
| Year | Tax Paid | Tax Assessment Tax Assessment Total Assessment is a certain percentage of the fair market value that is determined by local assessors to be the total taxable value of land and additions on the property. | Land | Improvement |
|---|---|---|---|---|
| 2023 | $2,349 | $25,410 | $7,894 | $479,250 |
| 2022 | $2,285 | $27,680 | $0 | $0 |
| 2021 | $2,290 | $27,680 | $0 | $0 |
| 2020 | $1,994 | $22,100 | $0 | $0 |
| 2019 | $1,961 | $21,770 | $0 | $0 |
| 2018 | $1,226 | $21,770 | $8,640 | $13,130 |
| 2017 | $1,866 | $0 | $0 | $0 |
| 2016 | $2,057 | $0 | $0 | $0 |
| 2015 | $2,109 | $0 | $0 | $0 |
| 2014 | $7,710 | $0 | $0 | $0 |
| 2013 | -- | $0 | $0 | $0 |
Agents Affiliated with this Home
-
Sullivan Turner Team

Seller's Agent in 2024
Sullivan Turner Team
Meybohm Real Estate - Aiken
(803) 998-0198
165 in this area
477 Total Sales
-
Susan Hook

Buyer's Agent in 2024
Susan Hook
Front Gate Properties
(803) 645-8881
29 in this area
66 Total Sales
-
M
Seller's Agent in 2013
Marsha Brackman
Coldwell Banker Realty
-
Suzy Haslup

Buyer's Agent in 2013
Suzy Haslup
Meybohm Real Estate - Aiken
(803) 215-0153
82 in this area
227 Total Sales
Map
Source: Aiken Association of REALTORS®
MLS Number: 206682
APN: 105-27-01-006
- 260 Lancaster St SW
- 0 Highland Park Dr SW
- 111 Greenville St NW
- 927 Hayne Ave SW
- 354 Park Ave SW
- 325 Laurens St SW Unit D9
- 130 Laurens St NW Unit B
- 338 Mccormick St NW
- 807 Cox Ave NW
- 252 Laurens St NW
- 129 Colleton Ave SW
- 356 Fairway Rd SW
- 320 Newberry St SW
- 2912 Catawba St
- Lot 24 Hurlingham Dr
- 311 Abbeville Ave NW
- 0 Eutaw St
- 437 Morgan St NW
- 431 Greenville St NW
- 116 Edgefield Ave NW
