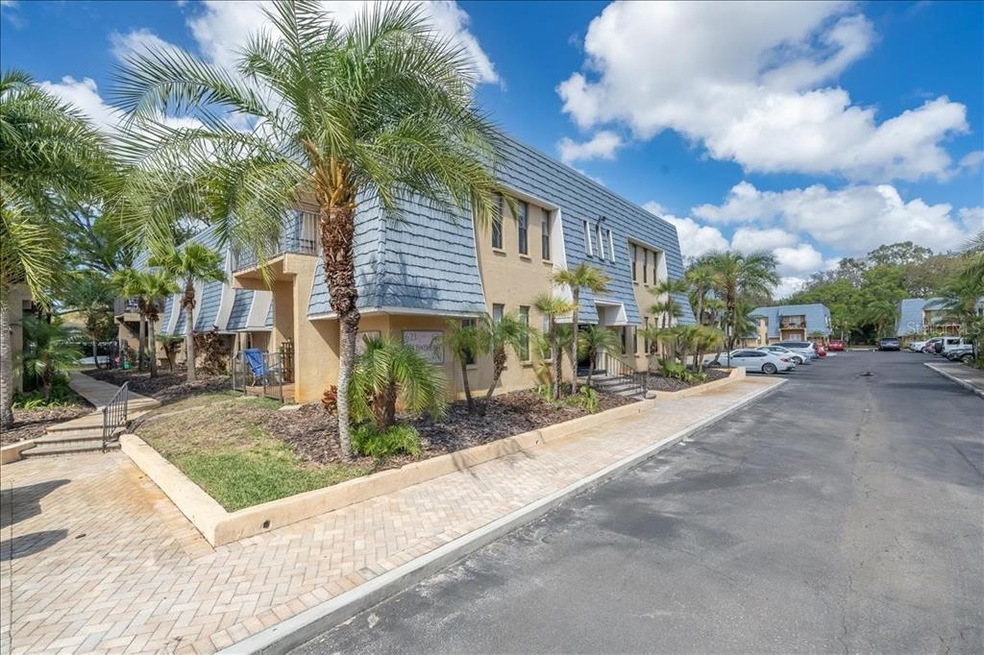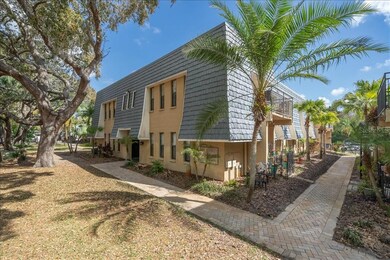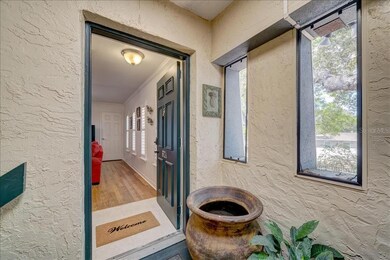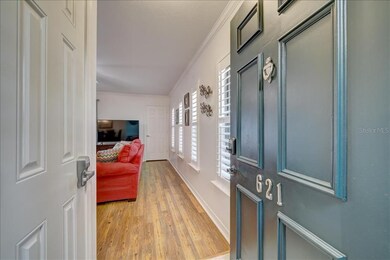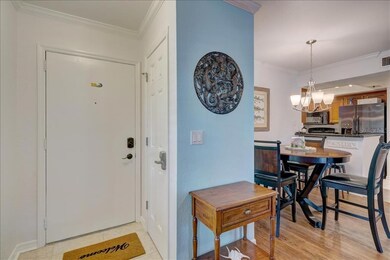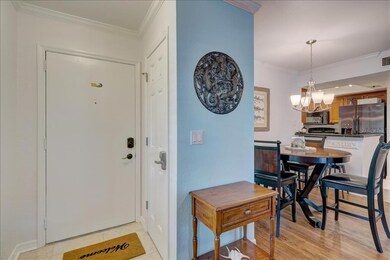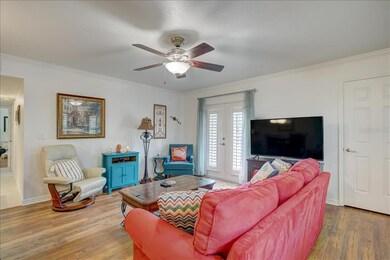
704 Lyndhurst St Unit 621 Dunedin, FL 34698
Wood Street NeighborhoodEstimated Value: $257,000 - $306,000
Highlights
- In Ground Pool
- View of Trees or Woods
- End Unit
- Gated Community
- Open Floorplan
- Furnished
About This Home
As of March 2022Beautiful spacious, updated 2 Bedroom, 2 Bath, second floor unit located in the golf cart zone of Downtown Dunedin. Kitchen boasts Granite Counter tops with Maple Cabinets and Stainless-Steel appliances. Bathrooms also have Granite Countertops. Impressive Wood-like Flooring in all main living areas, Ceramic Tile in Baths, Crown Molding, Plantation Shutters and Freshly Painted Interior throughout. Walk In Closets with lots of Storage, New Stackable Washer and Dryer. French Doors off the Living Room lead to the Private Balcony where you can enjoy Peace and Tranquility with your Morning Coffee. This is a 2-story block building. This quaint and Gated Community of Victoria Palms is surrounded by Lush Landscaping, Community Pool, Clubhouse, Exercise Room and Grilling Area. This unit is Turn-key and Includes Furniture and Furnishings.
Located just a few short blocks to the waters of St Joseph's Sound where you can enjoy walks on Edgewater Drive and the Pinellas Trail for Biking.
Last Agent to Sell the Property
Linda Kaspari
License #3232547 Listed on: 02/25/2022
Property Details
Home Type
- Condominium
Est. Annual Taxes
- $2,629
Year Built
- Built in 1974
Lot Details
- End Unit
- West Facing Home
- Mature Landscaping
- Irrigation
HOA Fees
- $440 Monthly HOA Fees
Home Design
- Slab Foundation
- Shingle Roof
- Stucco
Interior Spaces
- 1,114 Sq Ft Home
- 2-Story Property
- Open Floorplan
- Furnished
- Crown Molding
- Ceiling Fan
- Window Treatments
- Family Room Off Kitchen
- Ceramic Tile Flooring
- Views of Woods
Kitchen
- Range
- Recirculated Exhaust Fan
- Microwave
- Dishwasher
- Stone Countertops
- Solid Wood Cabinet
- Disposal
Bedrooms and Bathrooms
- 2 Bedrooms
- 2 Full Bathrooms
Laundry
- Dryer
- Washer
Parking
- Electric Vehicle Home Charger
- Golf Cart Parking
Outdoor Features
- In Ground Pool
- Balcony
- Exterior Lighting
- Side Porch
Schools
- San Jose Elementary School
- Dunedin Highland Middle School
- Dunedin High School
Utilities
- Central Heating and Cooling System
- Thermostat
- Underground Utilities
- Electric Water Heater
- High Speed Internet
- Phone Available
- Cable TV Available
Listing and Financial Details
- Down Payment Assistance Available
- Visit Down Payment Resource Website
- Tax Lot 0621
- Assessor Parcel Number 34-28-15-94020-000-0621
Community Details
Overview
- Association fees include common area taxes, community pool, escrow reserves fund, insurance, maintenance structure, ground maintenance, manager, pool maintenance, sewer, trash, water
- Phil Finan Trevannah Management Company Association, Phone Number (813) 355-3535
- Victoria Palms Condo Subdivision
- The community has rules related to deed restrictions, allowable golf cart usage in the community
Recreation
- Community Pool
Pet Policy
- Pets Allowed
- Pets up to 60 lbs
Security
- Gated Community
Ownership History
Purchase Details
Purchase Details
Home Financials for this Owner
Home Financials are based on the most recent Mortgage that was taken out on this home.Purchase Details
Home Financials for this Owner
Home Financials are based on the most recent Mortgage that was taken out on this home.Purchase Details
Purchase Details
Home Financials for this Owner
Home Financials are based on the most recent Mortgage that was taken out on this home.Purchase Details
Similar Homes in Dunedin, FL
Home Values in the Area
Average Home Value in this Area
Purchase History
| Date | Buyer | Sale Price | Title Company |
|---|---|---|---|
| Bryan B Mason Trust | $100 | -- | |
| Mason Bryan Barnett | $301,000 | Fidelity National Title | |
| Bresovits Adam | $134,900 | Republic Land & Title Inc | |
| Bircrstcker Dale | $105,000 | Star Title Partners Of Palm | |
| Sweeney Thomas P | $92,000 | Total Title Solutions | |
| Club Cortile Llp | $2,500,000 | Attorney |
Mortgage History
| Date | Status | Borrower | Loan Amount |
|---|---|---|---|
| Previous Owner | Mason Bryan Barnett | $201,000 | |
| Previous Owner | Bresovits Adam | $94,900 | |
| Previous Owner | Sweeney Thomas P | $60,900 |
Property History
| Date | Event | Price | Change | Sq Ft Price |
|---|---|---|---|---|
| 03/30/2022 03/30/22 | Sold | $301,000 | +11.5% | $270 / Sq Ft |
| 02/27/2022 02/27/22 | Pending | -- | -- | -- |
| 02/25/2022 02/25/22 | For Sale | $270,000 | +100.1% | $242 / Sq Ft |
| 04/13/2018 04/13/18 | Sold | $134,900 | 0.0% | $121 / Sq Ft |
| 03/04/2018 03/04/18 | Pending | -- | -- | -- |
| 02/28/2018 02/28/18 | For Sale | $134,900 | -- | $121 / Sq Ft |
Tax History Compared to Growth
Tax History
| Year | Tax Paid | Tax Assessment Tax Assessment Total Assessment is a certain percentage of the fair market value that is determined by local assessors to be the total taxable value of land and additions on the property. | Land | Improvement |
|---|---|---|---|---|
| 2024 | $4,384 | $256,640 | -- | $256,640 |
| 2023 | $4,384 | $250,148 | $0 | $250,148 |
| 2022 | $2,921 | $183,837 | $0 | $183,837 |
| 2021 | $2,629 | $142,073 | $0 | $0 |
| 2020 | $2,500 | $133,204 | $0 | $0 |
| 2019 | $2,347 | $123,947 | $0 | $123,947 |
| 2018 | $1,851 | $100,493 | $0 | $0 |
| 2017 | $1,676 | $86,390 | $0 | $0 |
| 2016 | $1,563 | $79,313 | $0 | $0 |
| 2015 | $1,246 | $64,852 | $0 | $0 |
| 2014 | -- | $58,275 | $0 | $0 |
Agents Affiliated with this Home
-

Seller's Agent in 2022
Linda Kaspari
-
Brett Tartarkin
B
Buyer's Agent in 2022
Brett Tartarkin
COLDWELL BANKER REALTY
(727) 581-9411
1 in this area
31 Total Sales
-
Cindy Fazzini

Seller's Agent in 2018
Cindy Fazzini
RE/MAX
(727) 485-9981
1 in this area
491 Total Sales
Map
Source: Stellar MLS
MLS Number: U8152819
APN: 34-28-15-94020-000-0621
- 700 Lyndhurst St Unit 1024
- 704 Lyndhurst St Unit 624
- 716 Lyndhurst St Unit 702
- 500 New York Ave Unit 23
- 500 New York Ave Unit 21
- 720 Lyndhurst St Unit 1121
- 817 Wilkie St
- 809 Scotland St
- 766 Beltrees St
- 617 Scotland St
- 620 Scotland St
- 401 Milwaukee Ave
- 686 Manor Dr W
- 522 James St
- 361 Colonial Ct
- 333 Acropolis Dr
- 827 Virginia St
- 675 Marjon Ave
- 854 Sky Loch Dr S
- 895 Joan St
- 704 Lyndhurst St Unit 603
- 704 Lyndhurst St Unit 601
- 704 Lyndhurst St Unit 622
- 704 Lyndhurst St Unit 621
- 704 Lyndhurst St Unit 602
- 704 Lyndhurst St Unit 623
- 700 Lyndhurst St Unit 1004
- 700 Lyndhurst St Unit 1002
- 700 Lyndhurst St Unit 1021
- 700 Lyndhurst St Unit 1001
- 700 Lyndhurst St Unit 1023
- 700 Lyndhurst St Unit 1022
- 700 Lyndhurst St Unit 1003
- 702 Lyndhurst St Unit 804
- 702 Lyndhurst St Unit 823
- 702 Lyndhurst St Unit 822
- 702 Lyndhurst St Unit 803
- 702 Lyndhurst St Unit 801
- 702 Lyndhurst St Unit 821
- 702 Lyndhurst St Unit 802
