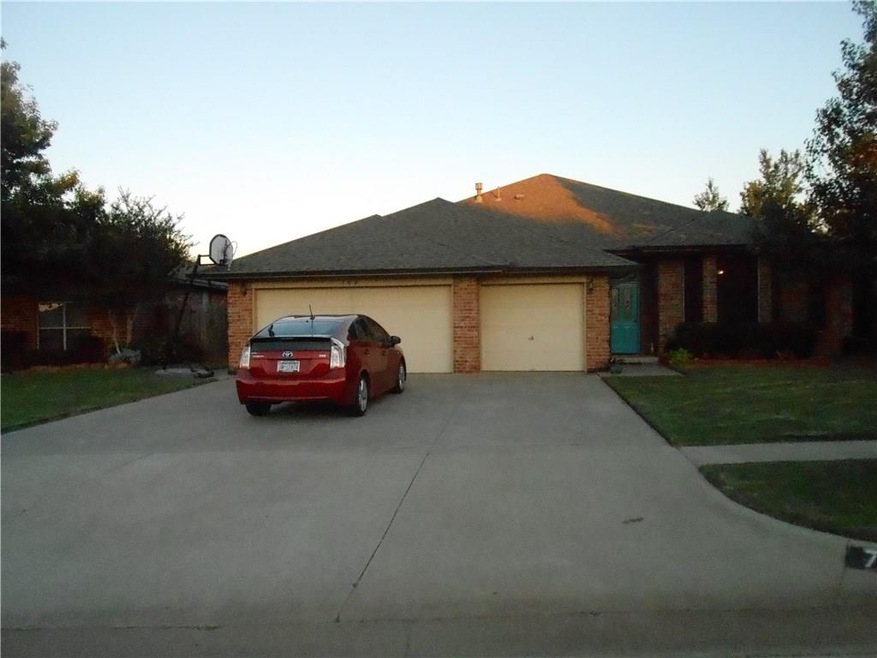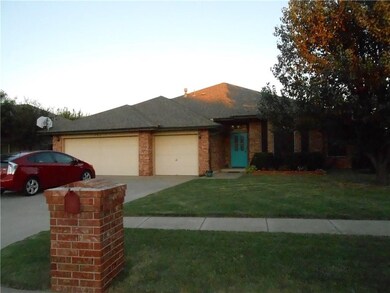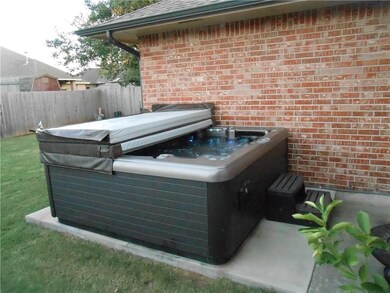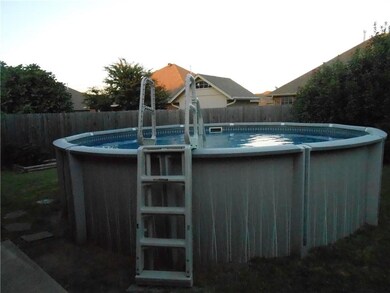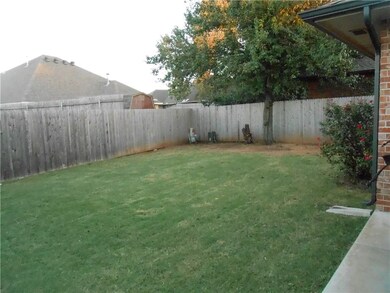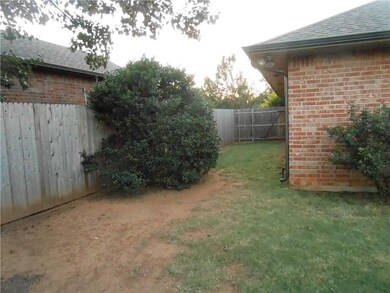
704 N Geronimo Way Mustang, OK 73064
Highlights
- Spa
- Traditional Architecture
- Interior Lot
- Mustang Lakehoma Elementary School Rated A-
- 3 Car Attached Garage
- Double Pane Windows
About This Home
As of November 2016Well maintained home with four spacious bedrooms and three bathrooms! Beautiful entry way leads into a spacious open living and kitchen area. Nice wood kitchen cabinets offer lots of extra storage space. Rich dark wood lament flooring add elegance. The formal dining room can be an office, second living or dining room. The large master bedroom has room a spacious sitting area, large bathroom with a great walk in closet and jetted tub. Over sized private backyard with above ground pool and Jacuzzi, great for entertaining. Roof new, Heat and Air replaced in 2013. Hot water heater replaced 2015. This is a must see home don't miss this one.
Last Agent to Sell the Property
Roy McKinney
Berkshire Hathaway-Anderson Listed on: 10/11/2016
Home Details
Home Type
- Single Family
Est. Annual Taxes
- $2,339
Year Built
- Built in 1999
Lot Details
- 9,298 Sq Ft Lot
- Interior Lot
Parking
- 3 Car Attached Garage
- Garage Door Opener
Home Design
- Traditional Architecture
- Slab Foundation
- Brick Frame
- Composition Roof
Interior Spaces
- 2,216 Sq Ft Home
- 1-Story Property
- Metal Fireplace
- Double Pane Windows
- Inside Utility
- Laundry Room
- Concrete Flooring
Kitchen
- Built-In Oven
- Electric Oven
- Built-In Range
- Microwave
- Dishwasher
- Disposal
Bedrooms and Bathrooms
- 4 Bedrooms
- 3 Full Bathrooms
Pool
- Spa
- Above Ground Pool
Utilities
- Central Heating and Cooling System
Listing and Financial Details
- Legal Lot and Block 12 / 4
Ownership History
Purchase Details
Purchase Details
Home Financials for this Owner
Home Financials are based on the most recent Mortgage that was taken out on this home.Purchase Details
Home Financials for this Owner
Home Financials are based on the most recent Mortgage that was taken out on this home.Purchase Details
Purchase Details
Similar Homes in Mustang, OK
Home Values in the Area
Average Home Value in this Area
Purchase History
| Date | Type | Sale Price | Title Company |
|---|---|---|---|
| Interfamily Deed Transfer | -- | None Available | |
| Warranty Deed | $196,000 | Old Republic Title | |
| Joint Tenancy Deed | $185,000 | Ort | |
| Warranty Deed | $131,500 | -- | |
| Warranty Deed | $12,000 | -- |
Mortgage History
| Date | Status | Loan Amount | Loan Type |
|---|---|---|---|
| Open | $31,000 | New Conventional | |
| Closed | $25,077 | Credit Line Revolving | |
| Open | $150,000 | New Conventional | |
| Previous Owner | $175,655 | New Conventional | |
| Previous Owner | $106,400 | New Conventional |
Property History
| Date | Event | Price | Change | Sq Ft Price |
|---|---|---|---|---|
| 07/06/2025 07/06/25 | For Sale | $335,000 | +70.9% | $151 / Sq Ft |
| 11/17/2016 11/17/16 | Sold | $196,000 | +0.8% | $88 / Sq Ft |
| 10/12/2016 10/12/16 | Pending | -- | -- | -- |
| 10/11/2016 10/11/16 | For Sale | $194,500 | -- | $88 / Sq Ft |
Tax History Compared to Growth
Tax History
| Year | Tax Paid | Tax Assessment Tax Assessment Total Assessment is a certain percentage of the fair market value that is determined by local assessors to be the total taxable value of land and additions on the property. | Land | Improvement |
|---|---|---|---|---|
| 2024 | $2,339 | $25,173 | $2,451 | $22,722 |
| 2023 | $2,339 | $24,439 | $2,402 | $22,037 |
| 2022 | $2,295 | $23,728 | $2,340 | $21,388 |
| 2021 | $2,234 | $23,037 | $2,340 | $20,697 |
| 2020 | $2,280 | $23,350 | $2,340 | $21,010 |
| 2019 | $2,211 | $22,670 | $2,340 | $20,330 |
| 2018 | $2,170 | $21,823 | $2,340 | $19,483 |
| 2017 | $2,080 | $21,188 | $2,340 | $18,848 |
| 2016 | $2,121 | $21,598 | $2,340 | $19,258 |
| 2015 | $2,241 | $20,913 | $2,340 | $18,573 |
| 2014 | $2,241 | $22,581 | $2,340 | $20,241 |
Agents Affiliated with this Home
-
Emily Renfro
E
Seller's Agent in 2025
Emily Renfro
SERV. Realty
(903) 267-9054
2 in this area
5 Total Sales
-
R
Seller's Agent in 2016
Roy McKinney
Berkshire Hathaway-Anderson
-
Molly Murphy

Buyer's Agent in 2016
Molly Murphy
Murphy Real Estate
(405) 409-5000
4 Total Sales
Map
Source: MLSOK
MLS Number: 748159
APN: 090092253
- 617 N Cherokee Way
- 717 W Cabillo Way
- 712 N Cherokee Way
- 501 N Cherokee Way
- 809 W Cabillo Way
- 539 W Chickasaw Court Way
- 312 N Sam Houston
- 913 N Barn Hill Way
- 547 W Shadow Ridge Way
- 543 W Shadow Ridge Way
- 442 W Apple Branch Way
- 539 W Shadow Ridge Way
- 602 W Shadow Ridge Way
- 425 W Crooked Branch Way
- 531 W Shadow Ridge Way
- 1005 N Kirk Way
- 101 N Shady Court Way
- 1107 W Windsor Way
- 302 W Branches Way
- 1201 W Churchill Way
