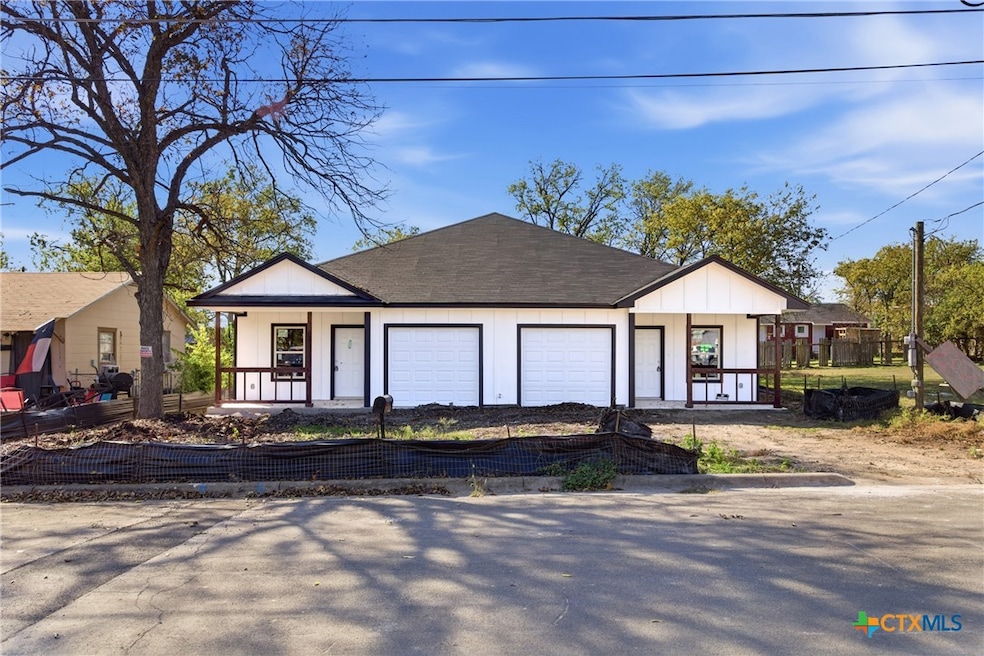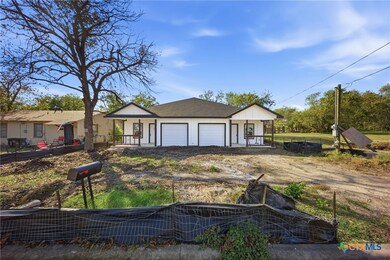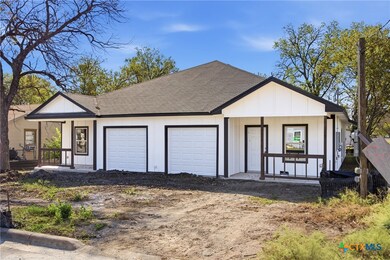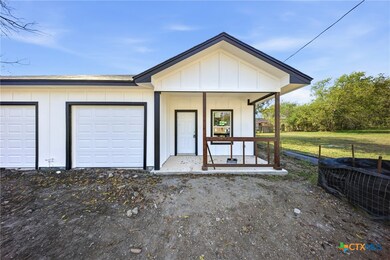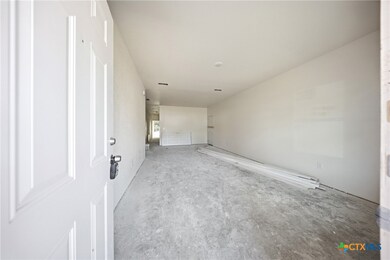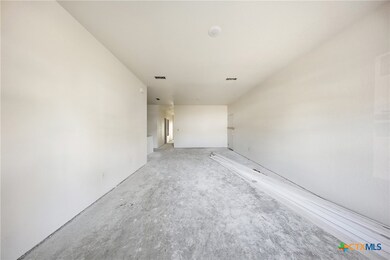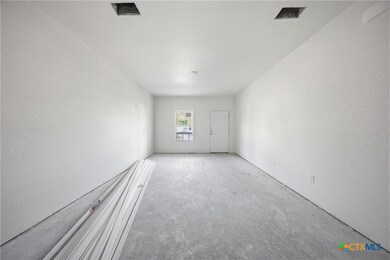704 Norris Ave Killeen, TX 76541
Estimated payment $1,992/month
Highlights
- Traditional Architecture
- 2 Car Attached Garage
- Laundry Room
- No HOA
- Walk-In Closet
- Chandelier
About This Home
Don’t miss your chance to own this brand-new duplex in Killeen!
Located at 704 Norris Dr, just minutes from Fort Cavazos (Fort Hood), major shopping, dining, schools, hospitals, and quick access to WS Young Dr, Rancier Ave, and I-14, this location is ideal for both residents and investors. This newly constructed duplex offers 3 bedrooms and 2 full bathrooms on each side—a total of 6 bedrooms and 4 bathrooms. The home is currently under construction and scheduled for completion at the end of January. Upon completion, each unit will feature:
• New carpet in all bedrooms
• New luxury vinyl plank flooring throughout the main living areas
• Laminate countertops
• Stainless steel appliances
• Brand-new interior finishes throughout This is a perfect opportunity to secure a fresh, move-in-ready duplex near the military base—ideal for owner-occupants, long-term rentals, or short-term investment strategies.
Listing Agent
Two Lakes Real Estate Brokerage Phone: 254-316-9606 License #0743427 Listed on: 11/18/2025
Property Details
Home Type
- Multi-Family
Est. Annual Taxes
- $811
Year Built
- Built in 2025 | Under Construction
Parking
- 2 Car Attached Garage
Home Design
- Duplex
- Traditional Architecture
- Slab Foundation
Interior Spaces
- 2,534 Sq Ft Home
- Property has 1 Level
- Ceiling Fan
- Chandelier
- Fire and Smoke Detector
Kitchen
- Electric Range
- Dishwasher
- Laminate Countertops
- Disposal
Flooring
- Carpet
- Vinyl
Bedrooms and Bathrooms
- Walk-In Closet
- Single Vanity
Laundry
- Laundry Room
- Washer and Electric Dryer Hookup
Schools
- West Ward Elementary School
- Nolan Middle School
- Killeen High School
Utilities
- Central Heating and Cooling System
- Electric Water Heater
Additional Features
- 6,003 Sq Ft Lot
- City Lot
Community Details
- No Home Owners Association
- 2 Units
- Spofford Add Subdivision
Listing and Financial Details
- Legal Lot and Block 1 / 1
- Assessor Parcel Number 510378
Map
Home Values in the Area
Average Home Value in this Area
Tax History
| Year | Tax Paid | Tax Assessment Tax Assessment Total Assessment is a certain percentage of the fair market value that is determined by local assessors to be the total taxable value of land and additions on the property. | Land | Improvement |
|---|---|---|---|---|
| 2025 | $1,669 | $40,000 | $16,000 | $24,000 |
| 2024 | $1,669 | $83,762 | $16,000 | $67,762 |
| 2023 | $1,472 | $77,785 | $15,000 | $62,785 |
| 2022 | $771 | $36,621 | $15,000 | $21,621 |
| 2021 | $614 | $26,934 | $9,000 | $17,934 |
| 2020 | $558 | $22,108 | $8,370 | $13,738 |
| 2019 | $447 | $16,974 | $2,232 | $14,742 |
| 2018 | $461 | $17,519 | $2,232 | $15,287 |
| 2017 | $374 | $17,753 | $2,232 | $15,521 |
| 2016 | $369 | $14,974 | $2,232 | $12,742 |
| 2014 | $382 | $15,451 | $0 | $0 |
Property History
| Date | Event | Price | List to Sale | Price per Sq Ft |
|---|---|---|---|---|
| 11/18/2025 11/18/25 | For Sale | $365,000 | -- | $144 / Sq Ft |
Purchase History
| Date | Type | Sale Price | Title Company |
|---|---|---|---|
| Warranty Deed | -- | Monteith Abstract & Title |
Mortgage History
| Date | Status | Loan Amount | Loan Type |
|---|---|---|---|
| Open | $231,000 | Construction |
Source: Central Texas MLS (CTXMLS)
MLS Number: 598217
APN: 50473
- 708 Norris Ave
- 706 Norris Ave
- 711 W Avenue D
- 209 Root Ave
- 702 N Gilmer St
- 210 Carter St
- 511 N Gilmer St
- 709 W Church Ave
- 606 Wisconsin St
- 1008 York Ave
- 504 Utah St
- 603 Murphy St
- 613 Murphy St
- 1007 York Ave
- 506 W Green Ave
- 1104 York Ave
- 605 Bremser Ave
- 507 & 513 Bremser Ave
- 821 Garner Ave Unit 3
- 508 Bremser Ave
- 304 Blair St Unit B
- 420 Gilmer St
- 420 N Gilmer St
- 425 W Avenue C Unit 1
- 425 W Avenue C Unit 8
- 425 W Avenue C Unit 4
- 320 W Church Ave Unit A
- 515 Bremser Ave Unit 2
- 118 W Avenue A
- 921 Mimosa St
- 510 Bremser Ave Unit C
- 508 Bremser Ave Unit 506
- 516 Wolf St
- 511 Wolf St Unit B
- 613 Stringer St Unit 4
- 805 W Hallmark Ave Unit F
- 905 N Gilmer St
- 600 W Hallmark Ave
- 807 W Hallmark Ave Unit D
- 807 W Hallmark Ave Unit C
