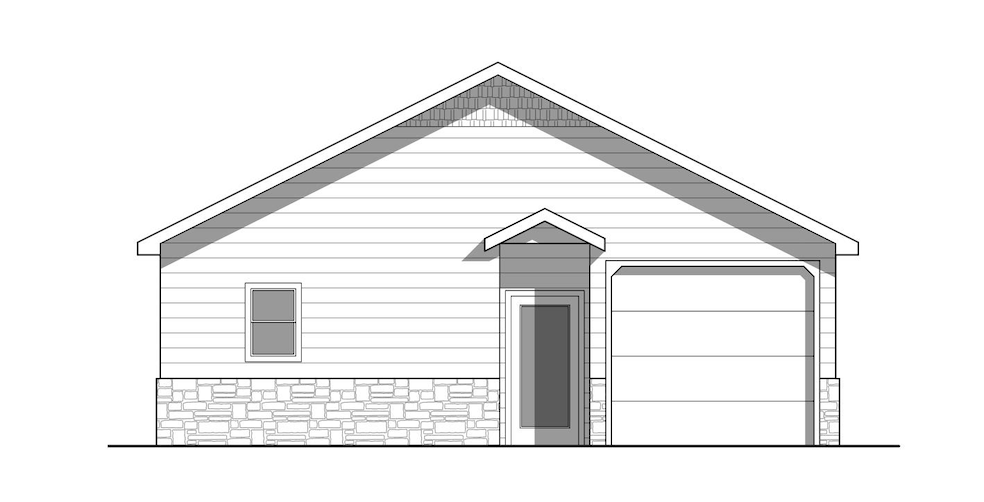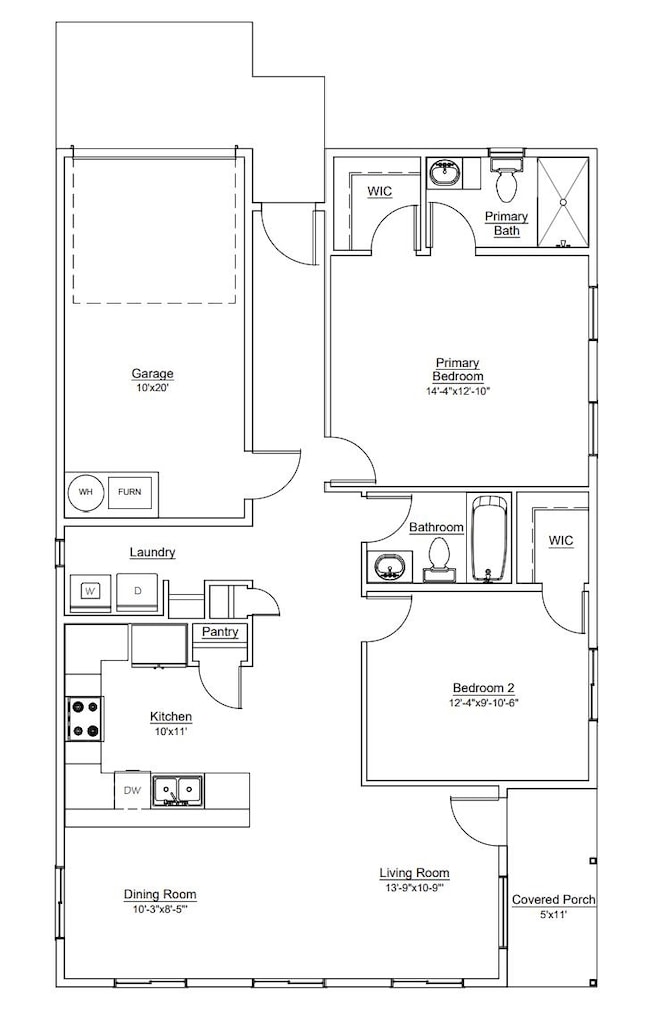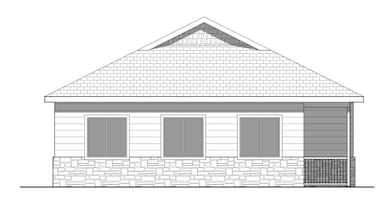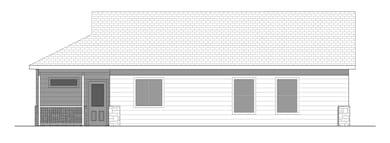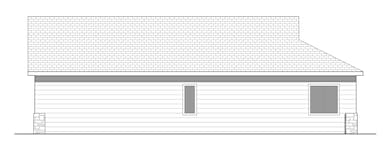704 Royal Canyon Loop Unit F2 Grand Junction, CO 81505
Northwest Grand Junction NeighborhoodEstimated payment $2,039/month
Highlights
- Ranch Style House
- Covered Patio or Porch
- Walk-In Closet
- Granite Countertops
- 1 Car Attached Garage
- Living Room
About This Home
Embrace efficient living in the brand-new Huckleberry Model, a 2-bedroom, 2-bathroom single-family home ideally situated in the heart of Grand Junction, CO. This Energy Star-certified residence promises superior energy performance, reduced utility expenses, and minimal long-term maintenance. Constructed with durable 2x6 framing, the Huckleberry Model boasts enhanced thermal envelopes with R-23 wall, R-49 ceiling, and full perimeter slab insulation, ensuring consistent comfort and quiet. Enjoy a tankless hot water heater for on-demand supply and improved indoor air quality. Further efficiencies include a programmable thermostat, 95% AFUE furnace, and 13 SEER air conditioning. The xeriscaped front and backyard offer an attractive, low-maintenance landscape. Its prime location provides effortless access to Grand Junction's diverse amenities, including parks, shopping, medical facilities, and dining.
Listing Agent
THE GRAND JUNCTION GROUP - JOSEPH HERZBERG
KELLER WILLIAMS COLORADO WEST REALTY License #FA100106843 Listed on: 11/21/2025
Home Details
Home Type
- Single Family
Est. Annual Taxes
- $553
Year Built
- Built in 2025
Lot Details
- Partially Fenced Property
- Landscaped
HOA Fees
- $79 Monthly HOA Fees
Home Design
- Ranch Style House
- Slab Foundation
- Wood Frame Construction
- Asphalt Roof
- Stucco Exterior
Interior Spaces
- 1,113 Sq Ft Home
- ENERGY STAR Qualified Windows
- Living Room
- Dining Room
Kitchen
- Electric Oven or Range
- Microwave
- Dishwasher
- Granite Countertops
- Laminate Countertops
- Disposal
Flooring
- Carpet
- Luxury Vinyl Plank Tile
Bedrooms and Bathrooms
- 2 Bedrooms
- Walk-In Closet
- 2 Bathrooms
- Walk-in Shower
Laundry
- Laundry on main level
- Washer and Dryer Hookup
Parking
- 1 Car Attached Garage
- Garage Door Opener
Schools
- Appleton Elementary School
- Redlands Middle School
- Grand Junction High School
Utilities
- Refrigerated Cooling System
- Forced Air Heating System
- High-Efficiency Furnace
- Programmable Thermostat
Additional Features
- Energy-Efficient Lighting
- Covered Patio or Porch
Community Details
- Canyon View Cottages Subdivision
Listing and Financial Details
- Assessor Parcel Number 2701-324-16 -502
Map
Home Values in the Area
Average Home Value in this Area
Property History
| Date | Event | Price | List to Sale | Price per Sq Ft |
|---|---|---|---|---|
| 11/21/2025 11/21/25 | For Sale | $362,400 | -- | $326 / Sq Ft |
Source: Grand Junction Area REALTOR® Association
MLS Number: 20255439
- 706 Royal Canyon Loop Unit E2
- 708 Royal Canyon Loop Unit D2
- 710 Royal Canyon Loop Unit C2
- 712 Royal Canyon Loop Unit B2
- 714 Royal Canyon Loop Unit A2
- 2350 Glen Canyon Ave Unit C
- 2350 Glen Canyon Ave Unit B
- 2350 Glen Canyon Ave Unit A
- 2350 Glen Canyon Ave Unit D
- 699 23 1 2 Rd
- 2376 Langridge Dr
- 2385 G Rd
- 685 Watts Way
- 2624 1/4 F 1 2 Rd
- 2455 Hamilton Rd Unit B
- 2352 Glen Canyon Ave Unit A
- 2352 Glen Canyon Ave Unit B
- 2352 Glen Canyon Ave Unit D
- 2352 Glen Canyon Ave Unit C
- 868 Stream Water St
- 911-924 24 Rd
- 675 1/2 24 1 2 Rd
- 2468 Revere Rd
- 617 Balanced Rock Way
- 656 Copper Canyon Dr
- 2497 Demense Ave
- 2494 Flat Top Ln
- 2477 Commerce Blvd Unit F
- 3 Burgundy Ct
- 6 Rheims Ct
- 624 Eisenhauer St
- 2535 Knollwood Dr
- 260 W Park Dr Unit 1
- 416 Independent Ave
- 800 Railyard Loop
- 701 Glen Ct
- 251 Belford Ave
- 317 W Ouray Ave
- 3150 Lakeside Dr Unit 303
- 3150 Lakeside Dr
