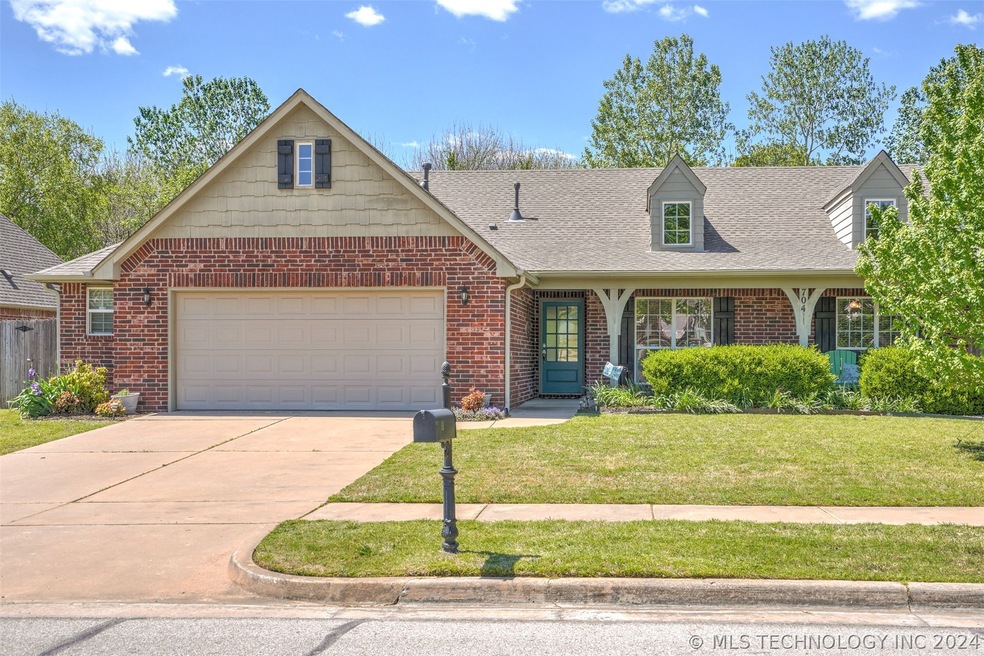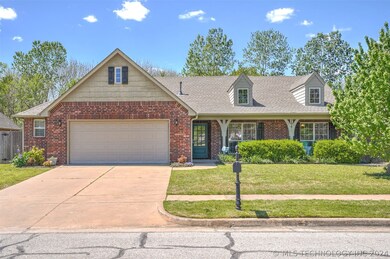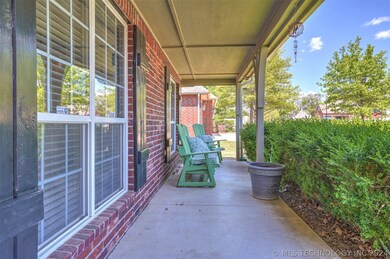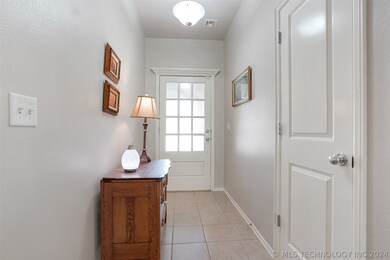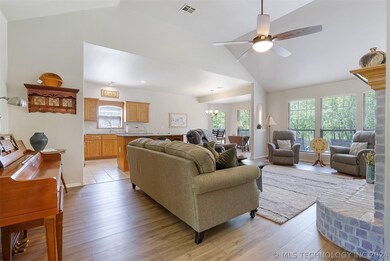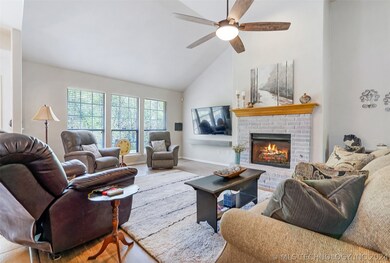
704 S 71st St Broken Arrow, OK 74014
Highlights
- Golf Course Community
- Fitness Center
- Clubhouse
- Highland Park Elementary School Rated A-
- Mature Trees
- Vaulted Ceiling
About This Home
As of May 2024COMING SOON - NO SHOWINGS OR OFFERS UNTIL 4/20/2024. Enjoy all that Forest Ridge has to offer in this beautiful, well maintained home! A welcoming entry leads you to the vaulted living room with lots of windows for natural light. A gas fireplace will make staying warm a breeze on those chilly winter days. The open floor plan draws in the kitchen which boasts a large island and new granite making those family/friend gatherings easy and fun! A huge pantry is perfect for storing not only food but also those appliances that you don't want out on the counters. At the end of the day, you can retreat to your private suite and relax in your whirlpool tub! Backing to a greenbelt and walking trails, you will fall in love with your outdoor living as well as indoors! With storm season coming, you can rest easy knowing you have a storm shelter just steps from your back door. Roof and gutters new in 2022 and granite was new in 2023New flooring in 2021 and hot water heater in 2019. As a resident of Forest Ridge you will also enjoy discounted club and golf memberships. Mark your calendar for April 20th to visit our Open House or schedule your private showing!
Last Agent to Sell the Property
Keller Williams Preferred License #201453 Listed on: 04/12/2024

Home Details
Home Type
- Single Family
Est. Annual Taxes
- $2,521
Year Built
- Built in 2004
Lot Details
- 10,230 Sq Ft Lot
- East Facing Home
- Privacy Fence
- Decorative Fence
- Sprinkler System
- Mature Trees
HOA Fees
- $36 Monthly HOA Fees
Parking
- 2 Car Attached Garage
Home Design
- Brick Exterior Construction
- Slab Foundation
- Wood Frame Construction
- Fiberglass Roof
- Asphalt
Interior Spaces
- 1,820 Sq Ft Home
- 1-Story Property
- Wired For Data
- Vaulted Ceiling
- Ceiling Fan
- Gas Log Fireplace
- Vinyl Clad Windows
- Insulated Windows
- Insulated Doors
- Washer and Electric Dryer Hookup
- Attic
Kitchen
- Oven
- Stove
- Gas Range
- Microwave
- Plumbed For Ice Maker
- Dishwasher
- Granite Countertops
- Disposal
Flooring
- Carpet
- Laminate
- Tile
Bedrooms and Bathrooms
- 3 Bedrooms
- 2 Full Bathrooms
Home Security
- Security System Owned
- Storm Doors
- Fire and Smoke Detector
Eco-Friendly Details
- Energy-Efficient Windows
- Energy-Efficient Doors
Outdoor Features
- Covered patio or porch
- Storm Cellar or Shelter
- Rain Gutters
Schools
- Highland Park Elementary School
- Oneta Ridge Middle School
- Broken Arrow High School
Utilities
- Zoned Heating and Cooling
- Heating System Uses Gas
- Gas Water Heater
- High Speed Internet
- Cable TV Available
Community Details
Overview
- The Highlands I At Forest Ridge Subdivision
- Greenbelt
Amenities
- Clubhouse
Recreation
- Golf Course Community
- Tennis Courts
- Fitness Center
- Community Pool
- Park
- Hiking Trails
Ownership History
Purchase Details
Home Financials for this Owner
Home Financials are based on the most recent Mortgage that was taken out on this home.Purchase Details
Purchase Details
Home Financials for this Owner
Home Financials are based on the most recent Mortgage that was taken out on this home.Purchase Details
Home Financials for this Owner
Home Financials are based on the most recent Mortgage that was taken out on this home.Purchase Details
Purchase Details
Similar Homes in Broken Arrow, OK
Home Values in the Area
Average Home Value in this Area
Purchase History
| Date | Type | Sale Price | Title Company |
|---|---|---|---|
| Warranty Deed | $300,000 | Apex Title & Closing Services | |
| Deed | -- | None Available | |
| Deed | $192,000 | Main Street Title | |
| Warranty Deed | $184,500 | Allegiance Title & Escrow Ll | |
| Warranty Deed | $174,000 | -- | |
| Warranty Deed | $41,000 | -- |
Mortgage History
| Date | Status | Loan Amount | Loan Type |
|---|---|---|---|
| Open | $291,000 | New Conventional | |
| Previous Owner | $149,267 | New Conventional | |
| Previous Owner | $153,600 | New Conventional | |
| Previous Owner | $153,600 | New Conventional | |
| Previous Owner | $147,600 | No Value Available | |
| Previous Owner | $147,600 | New Conventional | |
| Previous Owner | $39,100 | Stand Alone Second |
Property History
| Date | Event | Price | Change | Sq Ft Price |
|---|---|---|---|---|
| 05/24/2024 05/24/24 | Sold | $300,000 | 0.0% | $165 / Sq Ft |
| 04/25/2024 04/25/24 | Pending | -- | -- | -- |
| 04/20/2024 04/20/24 | For Sale | $300,000 | +56.3% | $165 / Sq Ft |
| 04/27/2018 04/27/18 | Sold | $192,000 | -4.0% | $104 / Sq Ft |
| 01/26/2018 01/26/18 | Pending | -- | -- | -- |
| 01/26/2018 01/26/18 | For Sale | $199,900 | +8.3% | $108 / Sq Ft |
| 05/26/2016 05/26/16 | Sold | $184,500 | -6.6% | $100 / Sq Ft |
| 02/21/2016 02/21/16 | Pending | -- | -- | -- |
| 02/21/2016 02/21/16 | For Sale | $197,500 | -- | $107 / Sq Ft |
Tax History Compared to Growth
Tax History
| Year | Tax Paid | Tax Assessment Tax Assessment Total Assessment is a certain percentage of the fair market value that is determined by local assessors to be the total taxable value of land and additions on the property. | Land | Improvement |
|---|---|---|---|---|
| 2024 | $2,521 | $22,865 | $3,459 | $19,406 |
| 2023 | $2,521 | $22,866 | $3,706 | $19,160 |
| 2022 | $2,533 | $22,865 | $4,356 | $18,509 |
| 2021 | $2,533 | $22,866 | $3,584 | $19,282 |
| 2020 | $2,621 | $22,200 | $3,584 | $18,616 |
| 2019 | $2,526 | $21,271 | $3,584 | $17,687 |
| 2018 | $2,233 | $20,105 | $3,584 | $16,521 |
| 2017 | $2,556 | $21,660 | $3,584 | $18,076 |
| 2016 | $2,204 | $18,702 | $3,584 | $15,118 |
| 2015 | $2,080 | $17,811 | $3,584 | $14,227 |
| 2014 | $2,005 | $16,963 | $4,592 | $12,371 |
Agents Affiliated with this Home
-
Pam Willson
P
Seller's Agent in 2024
Pam Willson
Keller Williams Preferred
(918) 496-2252
52 Total Sales
-
Melissa Espino
M
Buyer's Agent in 2024
Melissa Espino
HomeSmart Stellar Realty
(918) 712-2252
50 Total Sales
-
Susan Manning

Seller's Agent in 2018
Susan Manning
Platinum Realty, LLC.
(918) 688-2103
13 Total Sales
-
B
Buyer's Agent in 2018
Billy Baldwin
Inactive Office
(918) 519-4708
-
K
Seller's Agent in 2016
Kacie Swift
Inactive Office
Map
Source: MLS Technology
MLS Number: 2412883
APN: 730072186
- 929 S 71st St
- 7408 E Forest Ridge Blvd
- 7417 E Jackson St
- 7308 E Louisville St
- 7440 E Indianola St
- 8275 Lamb Terrace
- 24055 King Ct
- 6424 E Forest Ridge Blvd
- 7300 E College St
- 7317 E Nashville St
- 8513 E Fort Worth St
- 8601 E Dallas St
- 8605 E Dallas St
- 7408 E College St
- 7407 E College St
- 7816 E Galveston St
- 8800 E Commercial St
- 8524 E El Paso St
- 8520 E El Paso St
- 8516 E El Paso St
