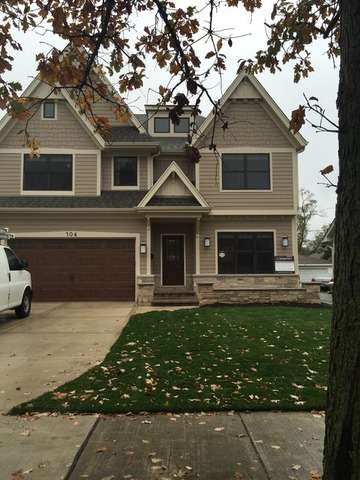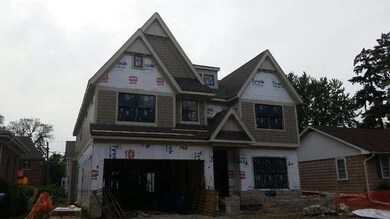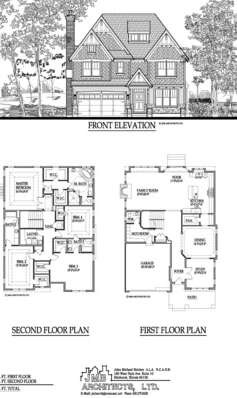
704 S Parkside Ave Elmhurst, IL 60126
Estimated Value: $1,367,000 - $1,608,000
Highlights
- Vaulted Ceiling
- Traditional Architecture
- Main Floor Bedroom
- Lincoln Elementary School Rated A
- Wood Flooring
- Whirlpool Bathtub
About This Home
As of October 2015Gorgeous Nantucket style home! New Construction, ready for your customization. Situated in prime South Elmhurst location. Short distance to train, schools, restaurants, parks, and Prairie path. Gourmet kitchen with top of the line appliances, beautiful granite counter tops, custom cabinetry, exquisite light fixtures, crown molding throughout 1st fl, oak staircase, 9ft ceilings, and lavish master suite. Don't miss out on the opportunity to create the home of your dreams!
Last Listed By
Monica McLaughlin
Dream Town Real Estate Listed on: 07/16/2015
Home Details
Home Type
- Single Family
Est. Annual Taxes
- $22,109
Year Built
- 2015
Lot Details
- 0.25
Parking
- Attached Garage
- Parking Available
- Brick Driveway
- Parking Space is Owned
- Garage Is Owned
Home Design
- Traditional Architecture
- Slab Foundation
- Asphalt Shingled Roof
- Stone Siding
Interior Spaces
- Vaulted Ceiling
- Skylights
- Wood Burning Fireplace
- Wood Flooring
Kitchen
- Breakfast Bar
- Double Oven
- Microwave
- High End Refrigerator
- Dishwasher
- Stainless Steel Appliances
- Trash Compactor
- Disposal
Bedrooms and Bathrooms
- Main Floor Bedroom
- Primary Bathroom is a Full Bathroom
- Bathroom on Main Level
- Whirlpool Bathtub
- Shower Body Spray
- Separate Shower
Laundry
- Laundry on upper level
- Dryer
- Washer
Finished Basement
- Basement Fills Entire Space Under The House
- Finished Basement Bathroom
Utilities
- Central Air
- Hot Water Heating System
- Heating System Uses Gas
- Lake Michigan Water
Additional Features
- Patio
- Fenced Yard
- Property is near a bus stop
Ownership History
Purchase Details
Home Financials for this Owner
Home Financials are based on the most recent Mortgage that was taken out on this home.Purchase Details
Home Financials for this Owner
Home Financials are based on the most recent Mortgage that was taken out on this home.Purchase Details
Home Financials for this Owner
Home Financials are based on the most recent Mortgage that was taken out on this home.Purchase Details
Similar Homes in Elmhurst, IL
Home Values in the Area
Average Home Value in this Area
Purchase History
| Date | Buyer | Sale Price | Title Company |
|---|---|---|---|
| Mabry William | $877,000 | Attorneys Title Guaranty Fun | |
| Dalewood Homes Ltd | $280,000 | C T I C | |
| Mcsheain Inc | $250,000 | Proper Title Llc | |
| Engelking Marie R | -- | -- |
Mortgage History
| Date | Status | Borrower | Loan Amount |
|---|---|---|---|
| Open | Mabry William | $330,000 | |
| Open | Mabry William | $701,600 | |
| Previous Owner | Dalewood Homes Ltd | $617,500 | |
| Previous Owner | Dalewood Homes Ltd | $665,000 | |
| Previous Owner | Dalewood Homes Ltd | $195,000 | |
| Previous Owner | Dalewood Homes Ltd | $25,000 |
Property History
| Date | Event | Price | Change | Sq Ft Price |
|---|---|---|---|---|
| 10/28/2015 10/28/15 | Sold | $877,000 | -1.4% | $251 / Sq Ft |
| 09/14/2015 09/14/15 | Pending | -- | -- | -- |
| 07/16/2015 07/16/15 | Price Changed | $889,500 | -1.1% | $254 / Sq Ft |
| 07/16/2015 07/16/15 | For Sale | $899,500 | +259.8% | $257 / Sq Ft |
| 11/21/2014 11/21/14 | Sold | $250,000 | -3.8% | $188 / Sq Ft |
| 10/30/2014 10/30/14 | Pending | -- | -- | -- |
| 10/30/2014 10/30/14 | For Sale | $259,900 | -- | $196 / Sq Ft |
Tax History Compared to Growth
Tax History
| Year | Tax Paid | Tax Assessment Tax Assessment Total Assessment is a certain percentage of the fair market value that is determined by local assessors to be the total taxable value of land and additions on the property. | Land | Improvement |
|---|---|---|---|---|
| 2023 | $22,109 | $372,180 | $70,040 | $302,140 |
| 2022 | $20,693 | $347,250 | $67,330 | $279,920 |
| 2021 | $20,190 | $338,620 | $65,660 | $272,960 |
| 2020 | $19,417 | $331,200 | $64,220 | $266,980 |
| 2019 | $19,027 | $314,890 | $61,060 | $253,830 |
| 2018 | $18,557 | $305,550 | $57,800 | $247,750 |
| 2017 | $18,170 | $291,170 | $55,080 | $236,090 |
| 2016 | $17,810 | $274,300 | $51,890 | $222,410 |
| 2015 | $6,805 | $57,590 | $48,340 | $9,250 |
| 2014 | $6,518 | $95,580 | $38,370 | $57,210 |
| 2013 | $6,455 | $96,930 | $38,910 | $58,020 |
Agents Affiliated with this Home
-

Seller's Agent in 2015
Monica McLaughlin
Dream Town Real Estate
-
Larry Reedy

Buyer's Agent in 2015
Larry Reedy
L.W. Reedy Real Estate
(630) 334-4415
72 in this area
93 Total Sales
-
Tom Makinney

Seller's Agent in 2014
Tom Makinney
Compass
(331) 642-8389
124 in this area
234 Total Sales
-
Maria Gracik

Seller Co-Listing Agent in 2014
Maria Gracik
@ Properties
(630) 306-7882
52 in this area
88 Total Sales
Map
Source: Midwest Real Estate Data (MRED)
MLS Number: MRD08984579
APN: 06-11-427-037
- 708 S Mitchell Ave
- 750 S Bryan St
- 769 S Prospect Ave
- 770 S Parkside Ave
- 652 S Swain Ave
- 611 S Prospect Ave
- 599 S Parkside Ave
- 236 W Crescent Ave
- 618 S Swain Ave
- 622 S Euclid Ave
- 768 S Spring Rd
- 265 W Adams St
- 656 S York St
- 606 S York St
- 728 S Hillside Ave
- 591 S Saylor Ave
- 729 S Fairfield Ave
- 546 S Mitchell Ave
- 9 Manchester Ln
- 735 S Hawthorne Ave
- 704 S Parkside Ave
- 710 S Parkside Ave
- 702 S Parkside Ave
- 696 S Parkside Ave
- 714 S Parkside Ave
- 707 S Prospect Ave
- 716 S Parkside Ave
- 711 S Prospect Ave
- 692 S Parkside Ave
- 699 S Prospect Ave
- 703 S Prospect Ave
- 703 S Parkside Ave
- 705 S Parkside Ave
- 715 S Prospect Ave
- 707 S Parkside Ave
- 722 S Parkside Ave
- 699 S Parkside Ave
- 697 S Parkside Ave
- 695 S Prospect Ave
- 709 S Parkside Ave


