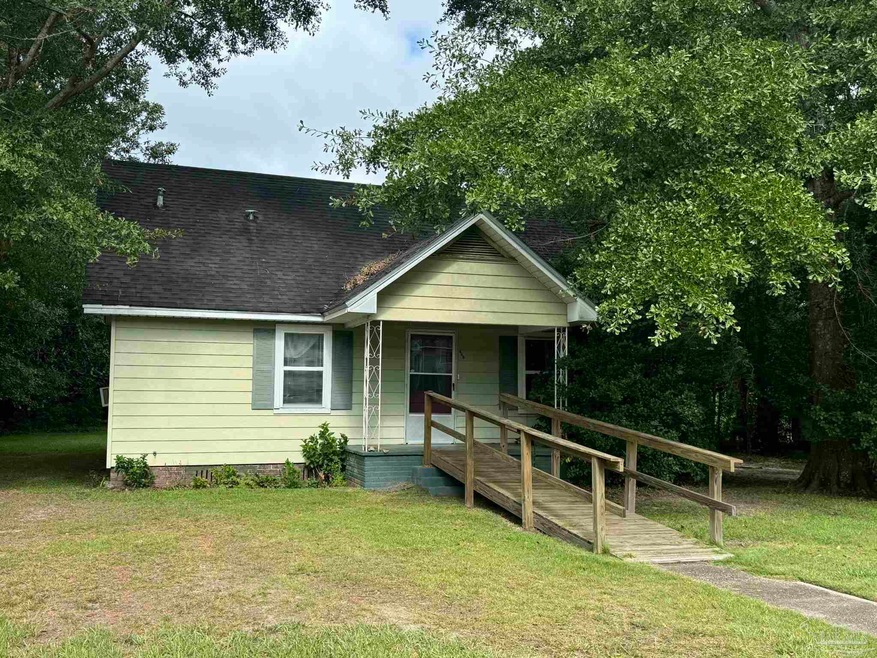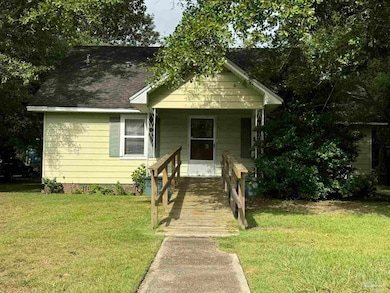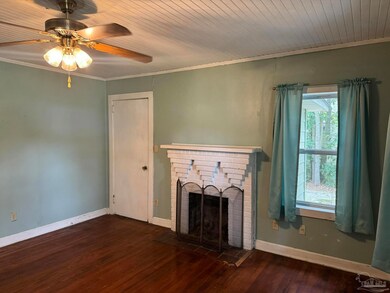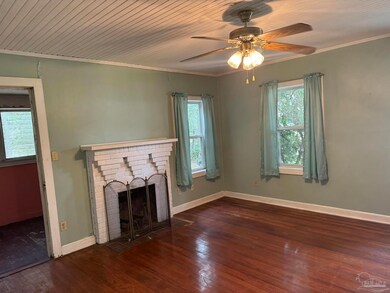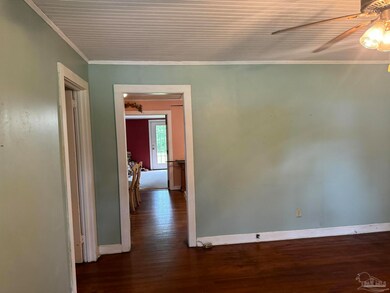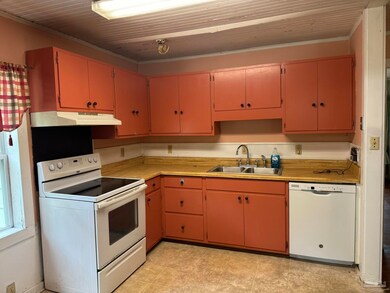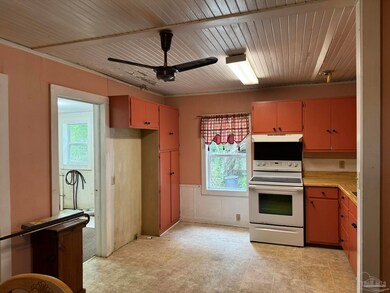
704 S Trammell St Atmore, AL 36502
Highlights
- Wood Flooring
- No HOA
- Fireplace
- Sun or Florida Room
- Cottage
- Porch
About This Home
As of November 2024Atmore, AL - PRICE IMPROVMENT! Quaint 3-Bedroom, 2-Bath Cottage with spanning 1,601 sqft. While being sold as-is, there's great potential for customization with a little TLC—whether you envision it as your private residence or a rental property. Located on a 0.26-acre lot just 2 minutes from downtown Atmore, this home offers both convenience and opportunity. The home features original hardwood floors, a cozy fireplace in the living room, and a practical kitchen/dining area. Two bedrooms and both bathrooms are on the main floor, with a spacious third bedroom upstairs. The sunroom offers a versatile space for taking in the outdoors in comfort, a home office, art/craft room, play room, fitness area—whatever to fit your needs. Additionally, a den that provides extra room for relaxation or gatherings. You'll enjoy the easy to maintain yard with lots of privacy from a treelined backyard. The growing downtown area is experiencing a resurgence with new businesses and a focus on community revitalization. This makes it a fantastic time to plant your roots or invest in this area and become part of Atmore’s exciting future. Don’t miss the opportunity to make this cottage your own or add it to your investment portfolio!
Last Agent to Sell the Property
PHD Real Estate, LLC Brokerage Email: patty@PHDRealty.com Listed on: 08/30/2024
Home Details
Home Type
- Single Family
Est. Annual Taxes
- $216
Year Built
- Built in 1958
Lot Details
- 0.26 Acre Lot
- Partially Fenced Property
Parking
- Driveway
Home Design
- Cottage
- Gable Roof Shape
- Off Grade Structure
- Frame Construction
- Shingle Roof
Interior Spaces
- 1,601 Sq Ft Home
- 1-Story Property
- Crown Molding
- Ceiling Fan
- Fireplace
- Double Pane Windows
- Blinds
- Combination Kitchen and Dining Room
- Sun or Florida Room
- Inside Utility
- Fire and Smoke Detector
Kitchen
- Self-Cleaning Oven
- Dishwasher
Flooring
- Wood
- Carpet
- Vinyl
Bedrooms and Bathrooms
- 3 Bedrooms
- 2 Full Bathrooms
Laundry
- Laundry Room
- Washer and Dryer Hookup
Outdoor Features
- Porch
Schools
- Local School In County Elementary And Middle School
- Local School In County High School
Utilities
- Cooling System Mounted To A Wall/Window
- Heating System Mounted To A Wall or Window
- Baseboard Heating
- Electric Water Heater
- High Speed Internet
- Cable TV Available
Community Details
- No Home Owners Association
Listing and Financial Details
- Assessor Parcel Number 30 26 09 29 3 014 013.000
Similar Homes in Atmore, AL
Home Values in the Area
Average Home Value in this Area
Property History
| Date | Event | Price | Change | Sq Ft Price |
|---|---|---|---|---|
| 11/15/2024 11/15/24 | Sold | $75,000 | -11.7% | $47 / Sq Ft |
| 11/06/2024 11/06/24 | Pending | -- | -- | -- |
| 11/05/2024 11/05/24 | Price Changed | $84,900 | 0.0% | $53 / Sq Ft |
| 11/05/2024 11/05/24 | For Sale | $84,900 | -5.6% | $53 / Sq Ft |
| 10/24/2024 10/24/24 | Pending | -- | -- | -- |
| 10/11/2024 10/11/24 | Price Changed | $89,900 | -28.1% | $56 / Sq Ft |
| 08/30/2024 08/30/24 | For Sale | $125,000 | -- | $78 / Sq Ft |
Tax History Compared to Growth
Tax History
| Year | Tax Paid | Tax Assessment Tax Assessment Total Assessment is a certain percentage of the fair market value that is determined by local assessors to be the total taxable value of land and additions on the property. | Land | Improvement |
|---|---|---|---|---|
| 2024 | $216 | $8,240 | $0 | $0 |
| 2023 | $216 | $9,020 | $0 | $0 |
| 2022 | $218 | $7,000 | $0 | $0 |
| 2021 | $301 | $7,000 | $0 | $0 |
| 2020 | $301 | $7,000 | $0 | $0 |
| 2019 | $301 | $7,000 | $0 | $0 |
| 2018 | $301 | $7,000 | $0 | $0 |
| 2017 | $268 | $6,340 | $0 | $0 |
| 2015 | -- | $6,223 | $903 | $5,320 |
| 2014 | -- | $6,270 | $950 | $5,320 |
Agents Affiliated with this Home
-
Patty Helton Davis

Seller's Agent in 2024
Patty Helton Davis
PHD Real Estate, LLC
(251) 294-2057
469 Total Sales
-
David Dobson

Buyer's Agent in 2024
David Dobson
SOUTHERN REAL ESTATE
(850) 637-4227
417 Total Sales
Map
Source: Pensacola Association of REALTORS®
MLS Number: 651585
APN: 26-09-29-3-014-013.000
- 613 S Carney St
- 803 S Pensacola Ave
- 215 E Pine St
- 102 Magnolia St
- 501 S Presley St
- 404 Tatom Ave
- 18 Rollins Place
- 0 E Owens St Unit 666137
- 0 E Owens St Unit 9,10 364614
- 0 S Presley St Unit 1 367038
- 0 S Presley St Unit 7445099
- 1110 1st Ave
- 210 Mcrae St
- 917 Rockaway Creek Rd
- 223 Mcrae St
- 300 Brookwood Rd
- 326 E Horner St
- 507 E Pine St
- 0 Montgomery Ave Unit 1 372115
- 0 Montgomery Ave
