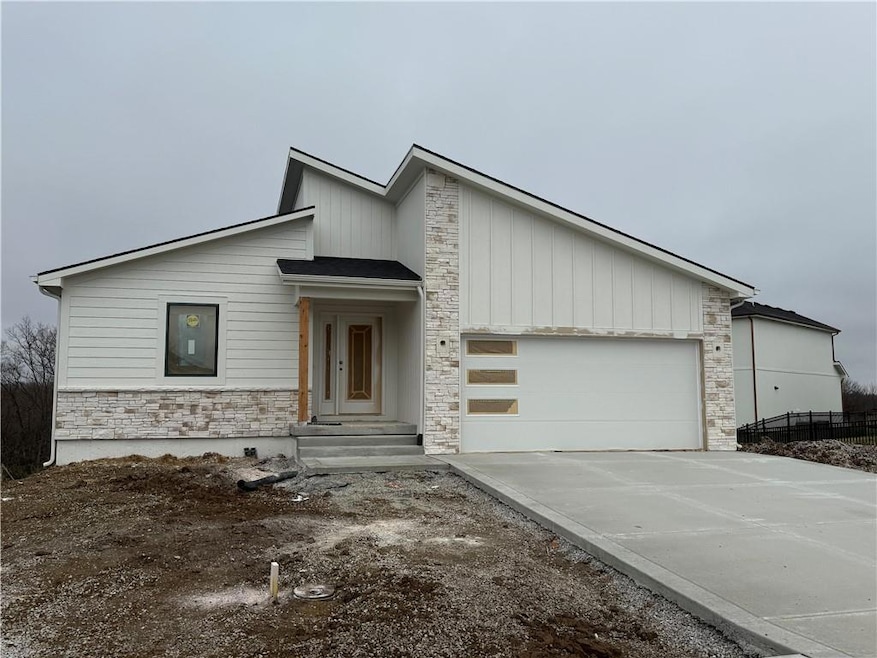704 SE 21st St Oak Grove, MO 64075
Estimated payment $2,940/month
Highlights
- Recreation Room
- Great Room with Fireplace
- 2 Car Attached Garage
- Traditional Architecture
- Breakfast Area or Nook
- Walk-In Closet
About This Home
BRAND NEW FLOOR PLAN (REVERSE 1&1/2 STORY)! LARGE MASTER BEDROOM SUITE ON THE MAIN FLOOR. ALL OTHER BEDROOMS ON THE LOWER LEVEL WITH A WELL LITE WALKOUT BASEMENT. THIS ONE BACKS TO WEBB PARK AND IS WALKING DISTANCE TO THE OAK GROVE AQUATIC CENTER. IT'S BUILT WITH QUALITY THROUGHOUT; PELLA WINDOWS, CARRIER HVAC, 2X6 CONSTRUCTION, PASSIVE RADON SYSTEM. IT'S ALSO AREADY EQUIPPED WITH A GARAGE OPENER, KEY PAD, HUMIDIFIER AND MORE. TAXES ARE ESTIMATED. TIME TO PICK COLORS! EST COMPLETION DATE FEB 2026
Listing Agent
Chartwell Realty LLC Brokerage Phone: 816-985-5586 License #1999055707 Listed on: 04/30/2025

Co-Listing Agent
Chartwell Realty LLC Brokerage Phone: 816-985-5586 License #2005036592
Home Details
Home Type
- Single Family
Est. Annual Taxes
- $6,200
Year Built
- Built in 2025 | Under Construction
Lot Details
- 9,090 Sq Ft Lot
- South Facing Home
HOA Fees
- $8 Monthly HOA Fees
Parking
- 2 Car Attached Garage
- Front Facing Garage
Home Design
- Traditional Architecture
- Frame Construction
- Composition Roof
Interior Spaces
- Ceiling Fan
- Great Room with Fireplace
- Recreation Room
- Finished Basement
- Basement Fills Entire Space Under The House
Kitchen
- Breakfast Area or Nook
- Kitchen Island
Flooring
- Carpet
- Ceramic Tile
Bedrooms and Bathrooms
- 4 Bedrooms
- Walk-In Closet
Laundry
- Laundry Room
- Laundry on main level
Schools
- Oak Grove Elementary School
- Oak Grove High School
Additional Features
- City Lot
- Forced Air Heating and Cooling System
Community Details
- Creekside Homeowner Assoc. Association
- Creekside Subdivision
Listing and Financial Details
- Assessor Parcel Number 39-100-13-33-00-0-00-000
- $0 special tax assessment
Map
Home Values in the Area
Average Home Value in this Area
Tax History
| Year | Tax Paid | Tax Assessment Tax Assessment Total Assessment is a certain percentage of the fair market value that is determined by local assessors to be the total taxable value of land and additions on the property. | Land | Improvement |
|---|---|---|---|---|
| 2025 | $438 | $752 | $752 | -- |
| 2024 | $438 | $5,641 | $5,641 | -- |
| 2023 | $434 | $5,641 | $5,641 | $0 |
| 2022 | $48 | $570 | $570 | $0 |
Property History
| Date | Event | Price | List to Sale | Price per Sq Ft |
|---|---|---|---|---|
| 09/19/2025 09/19/25 | Price Changed | $460,500 | +6.0% | $198 / Sq Ft |
| 08/09/2025 08/09/25 | Price Changed | $434,500 | +1.9% | $187 / Sq Ft |
| 04/30/2025 04/30/25 | For Sale | $426,500 | -- | $184 / Sq Ft |
Purchase History
| Date | Type | Sale Price | Title Company |
|---|---|---|---|
| Warranty Deed | -- | First American Title |
Source: Heartland MLS
MLS Number: 2546553
APN: 39-100-13-33-00-0-00-000
- 2004 SE Oak Ridge Dr
- 612 SE 21st St
- 2200 SE Oak Ridge Dr
- 2112 SE Oak Ridge Dr
- 701 SE 21st St
- 504 SE 21st St
- 502 SE 21st St
- 1700 SE Royal St
- 1407 SE Hillside Dr
- 113 SW 21st St
- 121 SW 21st St
- 1108 SE Oak Ridge Dr
- 202 SW 21st St
- 1518 SE 15th Place
- 508 SE 12th St
- 300 SW 25th St
- 404 SE 12th St
- 1501 SE Royal St
- 1304 SE Queens Ct
- 218 SW 19th St
- 515 SE 19th St
- 806 SE 19th St
- 218 SW 19th St
- 1101 SE 4th St
- 1004 NW 3rd St
- 311 SW Creek Ridge Dr
- 201 SW Eagles Pkwy
- 506 Broadway St
- 630 NW Yennie St
- 500 SE Salem St
- 602 SW Montana Ridge Dr
- 421 SW Hamilton Ln
- 1211 NW Ashley Ln
- 1502 NE Shale Ct
- 1121 NW Eagle Ridge Blvd
- 1613 NW High View Dr
- 1116 NE 10 St
- 601 NE 5th St
- 708 SE Shamrock Ln
- 305 SE Westminister Rd
