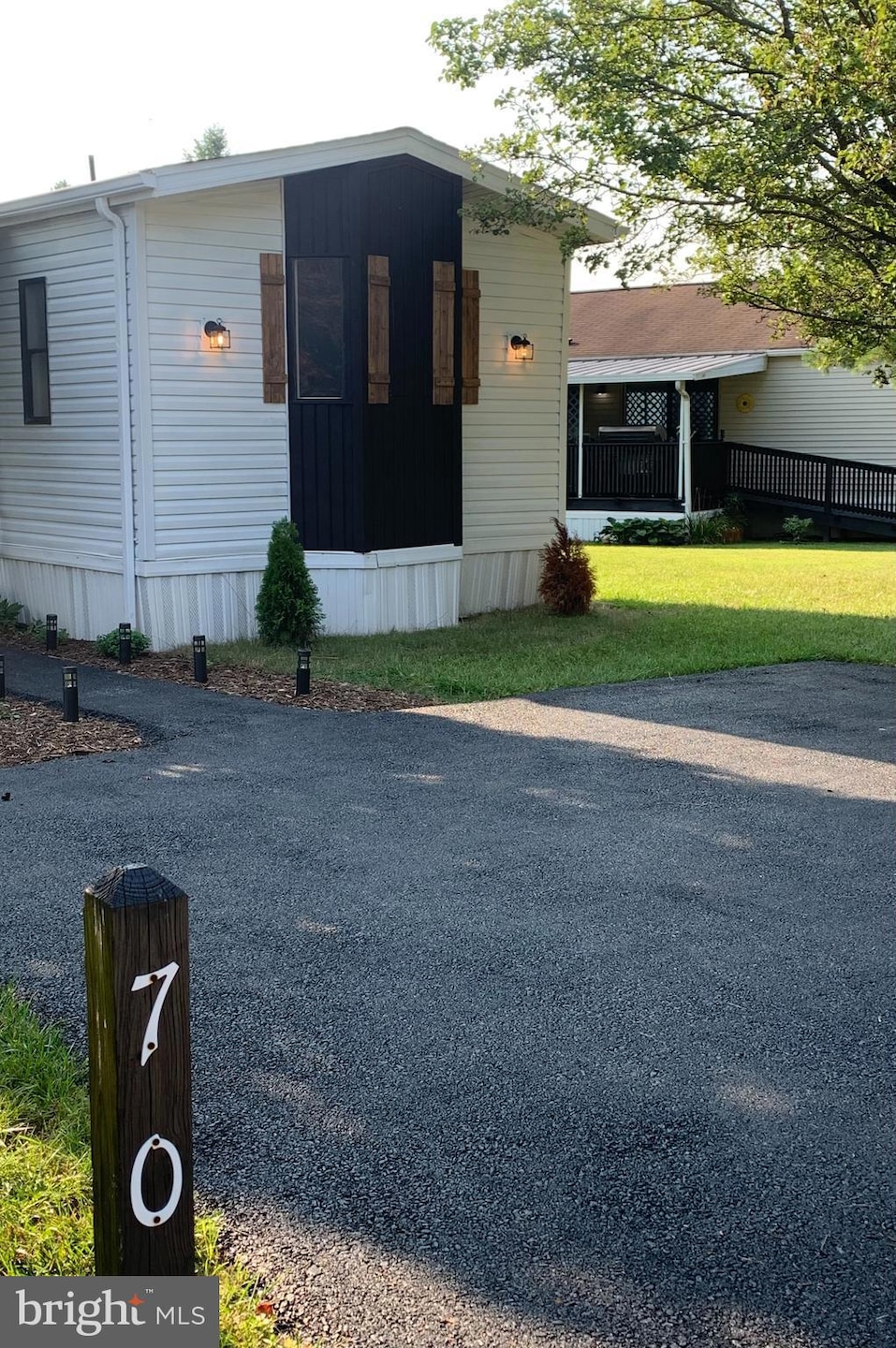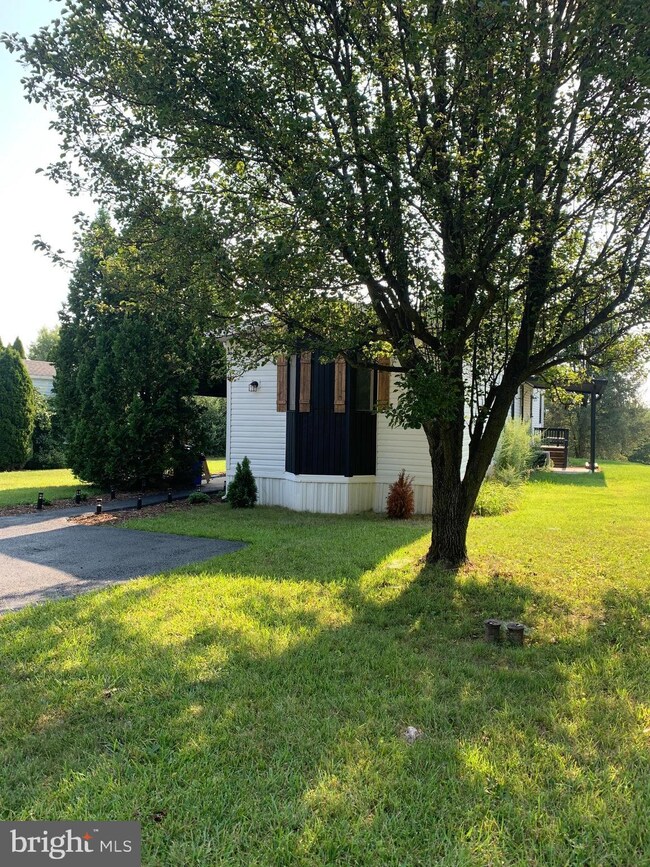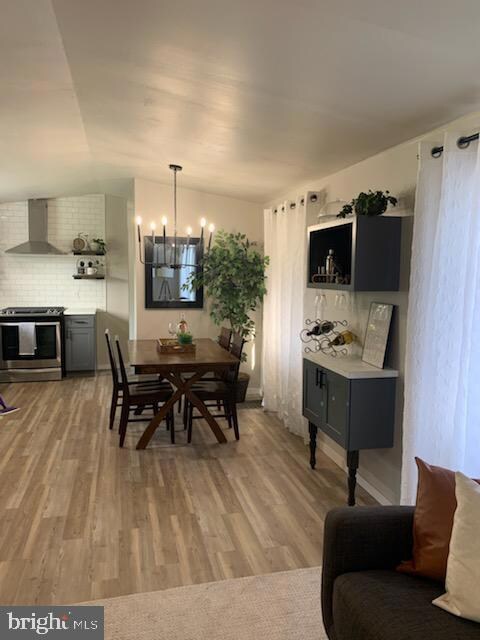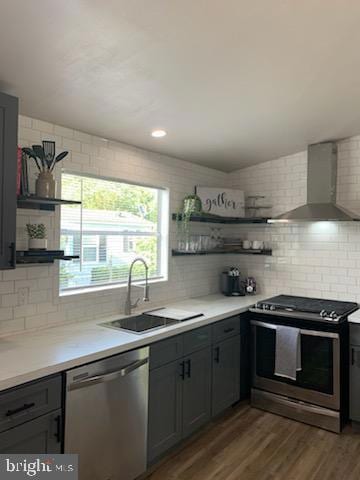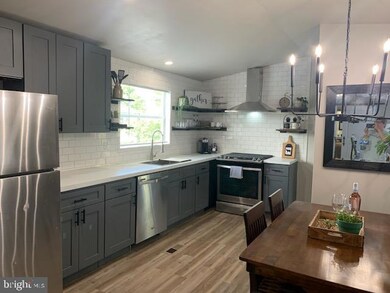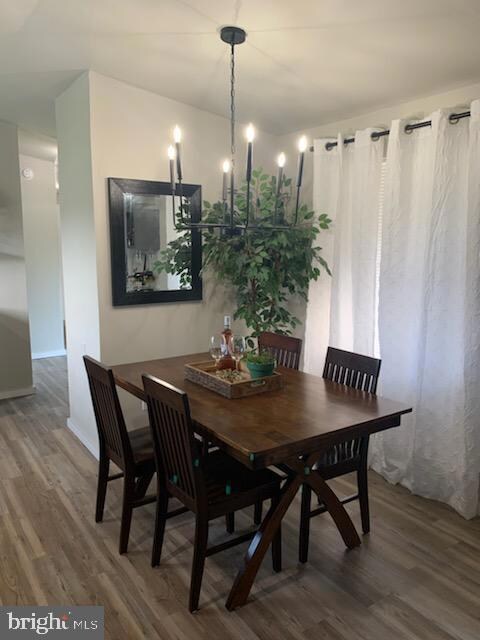
Highlights
- Traditional Architecture
- Backs to Trees or Woods
- Double Door Entry
- Dallastown Area Senior High School Rated A-
- Garden View
- Stainless Steel Appliances
About This Home
As of September 2024Welcome home to this recently updated 3/2 mobile home in Mill Creek Estates nestled in the Dallastown School District.
Mill Creek Estates is a wonderful community, and buyer must be approved by Mill Creek Estates and lot rent of $650/mo. prior to offer acceptance.
Last Agent to Sell the Property
Iron Valley Real Estate of York County License #RS322987 Listed on: 08/12/2024

Property Details
Home Type
- Manufactured Home
Est. Annual Taxes
- $448
Year Built
- Built in 1990 | Remodeled in 2024
Lot Details
- 2,500 Sq Ft Lot
- Open Lot
- Flag Lot
- Backs to Trees or Woods
- Ground Rent of $650 per month
- Property is in very good condition
HOA Fees
- $650 Monthly HOA Fees
Parking
- 2 Off-Street Spaces
Home Design
- Traditional Architecture
- Vinyl Siding
Interior Spaces
- 1,064 Sq Ft Home
- Property has 1 Level
- Awning
- Double Door Entry
- Luxury Vinyl Plank Tile Flooring
- Garden Views
- Washer and Dryer Hookup
Kitchen
- Gas Oven or Range
- Dishwasher
- Stainless Steel Appliances
Bedrooms and Bathrooms
- 3 Main Level Bedrooms
- Walk-In Closet
- 2 Full Bathrooms
- Bathtub with Shower
Outdoor Features
- Patio
- Exterior Lighting
- Rain Gutters
Schools
- Dallastown Elementary School
- Dallastown Area Middle School
- Dallastown Area High School
Mobile Home
- Mobile Home Make is Palm Harbor
- Mobile Home is 14 x 80 Feet
- Manufactured Home
Utilities
- 90% Forced Air Heating and Cooling System
- 100 Amp Service
- 60+ Gallon Tank
Additional Features
- More Than Two Accessible Exits
- Suburban Location
Community Details
- Association fees include management, road maintenance, water, sewer, trash
- Mill Creek Estates HOA
- Mill Creek Estates Subdivision
Listing and Financial Details
- Tax Lot 0050
- Assessor Parcel Number 54-000-IJ-0050-E0-M0704
Similar Homes in York, PA
Home Values in the Area
Average Home Value in this Area
Property History
| Date | Event | Price | Change | Sq Ft Price |
|---|---|---|---|---|
| 09/24/2024 09/24/24 | Sold | $73,500 | -12.7% | $69 / Sq Ft |
| 08/17/2024 08/17/24 | Pending | -- | -- | -- |
| 08/12/2024 08/12/24 | For Sale | $84,200 | -- | $79 / Sq Ft |
Tax History Compared to Growth
Tax History
| Year | Tax Paid | Tax Assessment Tax Assessment Total Assessment is a certain percentage of the fair market value that is determined by local assessors to be the total taxable value of land and additions on the property. | Land | Improvement |
|---|---|---|---|---|
| 2025 | $455 | $13,250 | $0 | $13,250 |
| 2024 | $448 | $13,250 | $0 | $13,250 |
| 2023 | $448 | $13,250 | $0 | $13,250 |
| 2022 | $434 | $13,250 | $0 | $13,250 |
| 2021 | $413 | $13,250 | $0 | $13,250 |
| 2020 | $413 | $13,250 | $0 | $13,250 |
| 2019 | $412 | $13,250 | $0 | $13,250 |
| 2018 | $409 | $13,250 | $0 | $13,250 |
| 2017 | $393 | $13,250 | $0 | $13,250 |
| 2016 | $0 | $13,250 | $0 | $13,250 |
| 2015 | -- | $13,250 | $0 | $13,250 |
| 2014 | -- | $13,250 | $0 | $13,250 |
Agents Affiliated with this Home
-
Mary Sloat
M
Seller's Agent in 2024
Mary Sloat
Iron Valley Real Estate of York County
(443) 610-1855
13 Total Sales
-
Mr. Sean Johnson

Buyer's Agent in 2024
Mr. Sean Johnson
Iron Valley Real Estate of Central PA
(717) 608-5640
30 Total Sales
Map
Source: Bright MLS
MLS Number: PAYK2062842
APN: 54-000-IJ-0050.E0-M0704
- 2764 Hunters Crest Dr Unit 3
- 2611 Woodspring Dr
- 704 Goddard Dr
- 2600 Alperton Dr Unit WOODFORD
- 2600 Alperton Dr Unit HARRISON
- 2600 Alperton Dr Unit DEVONSHIRE
- 2600 Alperton Dr Unit SAVANNAH
- 2600 Alperton Dr Unit HAWTHORNE
- 2600 Alperton Dr Unit LACHLAN
- 2600 Alperton Dr Unit COVINGTON
- 601 Hennyson Dr
- Lot 5 Berkeley Model Chestnut Hill Rd
- Lot 4 Berkeley Chestnut Hill Rd
- Lot 4 St. Micheals Chestnut Hill Rd
- 2769 Meadow Cross Way
- 1745 Stone Hill Dr
- 2855 Springwood Rd
- 2601 Alperton Dr Unit PARKER
- Lot 5 Chestnut Hill Rd
- Lot 7 Chestnut Hill Rd
