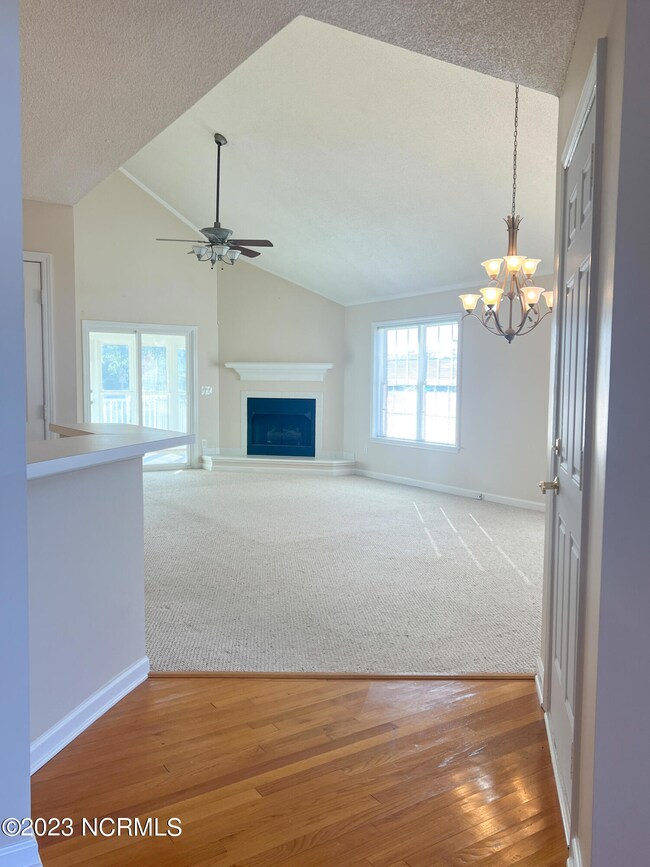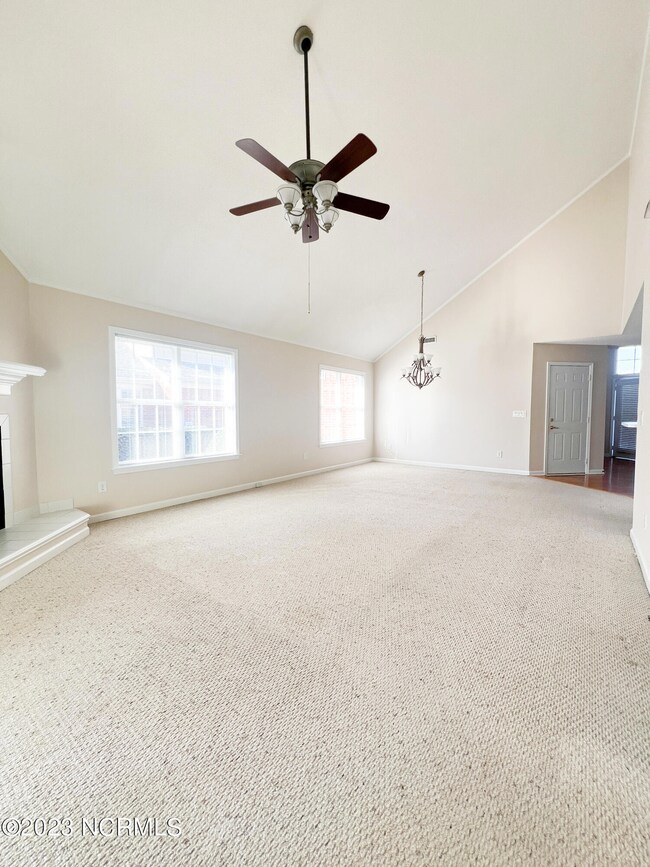
704 Tiara Dr Wilmington, NC 28412
The Cape NeighborhoodHighlights
- Pond View
- Deck
- Wood Flooring
- Edwin A. Anderson Elementary School Rated A-
- Vaulted Ceiling
- Main Floor Primary Bedroom
About This Home
As of December 2023COMING SOON! Welcome to this charming townhome in the heart of Wilmington, NC, built in 1997 and offering 1764 HSF of comfortable living space. With 3 bedrooms and 2.5 baths, this well-maintained property features high vaulted ceilings, a 4-season room with LVP floors, and a deck with views of the former Masonboro golf course. Inside, a gas fireplace adds warmth to the living room, and the kitchen boasts newer appliances for easy entertaining. The primary suite is located on the 1st floor with access to to the all-season room. Upstairs are 2 more bedrooms, a spacious 2nd bath with linen closet. This home is meticulously maintained and ready for move in. Located within 10 minutes of the Carolina Beach boardwalk, The Point of Barclay shopping, and dining. Just a short drive to downtown Wilmington, this property provides convenient access to coastal and city amenities. Whether you're seeking a low-maintenance property, a solid investment, or a home, this community has it all. Don't miss out on owning a piece of Wilmington's established and desirable real estate. Secure your spot in this desirable community today!
Last Agent to Sell the Property
Nest Realty License #268269 Listed on: 11/15/2023

Townhouse Details
Home Type
- Townhome
Est. Annual Taxes
- $1,171
Year Built
- Built in 1997
Lot Details
- 2,614 Sq Ft Lot
- Lot Dimensions are 35x74
HOA Fees
- $58 Monthly HOA Fees
Home Design
- Brick Exterior Construction
- Wood Frame Construction
- Shingle Roof
- Stick Built Home
Interior Spaces
- 1,764 Sq Ft Home
- 2-Story Property
- Vaulted Ceiling
- Ceiling Fan
- Gas Log Fireplace
- Blinds
- Entrance Foyer
- Combination Dining and Living Room
- Pond Views
- Crawl Space
- Pull Down Stairs to Attic
- Termite Clearance
- Laundry Room
Kitchen
- Electric Cooktop
- Stove
- Built-In Microwave
- Dishwasher
- ENERGY STAR Qualified Appliances
Flooring
- Wood
- Carpet
- Tile
Bedrooms and Bathrooms
- 3 Bedrooms
- Primary Bedroom on Main
Parking
- 2 Car Attached Garage
- Front Facing Garage
- Driveway
Outdoor Features
- Deck
- Enclosed patio or porch
Schools
- Anderson Elementary School
- Murray Middle School
- Ashley High School
Utilities
- Forced Air Zoned Heating and Cooling System
- Heat Pump System
- Programmable Thermostat
- Propane
- Co-Op Water
- Electric Water Heater
- Fuel Tank
- Community Sewer or Septic
Listing and Financial Details
- Assessor Parcel Number R08505-002-017-000
Community Details
Overview
- The Cape HOA, Phone Number (910) 395-0081
- Tiara Park HOA, Phone Number (910) 617-1764
- The Cape Subdivision
- Maintained Community
Security
- Resident Manager or Management On Site
- Fire and Smoke Detector
Ownership History
Purchase Details
Home Financials for this Owner
Home Financials are based on the most recent Mortgage that was taken out on this home.Purchase Details
Purchase Details
Purchase Details
Similar Homes in Wilmington, NC
Home Values in the Area
Average Home Value in this Area
Purchase History
| Date | Type | Sale Price | Title Company |
|---|---|---|---|
| Warranty Deed | $358,000 | None Listed On Document | |
| Deed | $155,000 | -- | |
| Deed | $153,000 | -- | |
| Deed | -- | -- |
Mortgage History
| Date | Status | Loan Amount | Loan Type |
|---|---|---|---|
| Open | $268,500 | New Conventional |
Property History
| Date | Event | Price | Change | Sq Ft Price |
|---|---|---|---|---|
| 05/13/2025 05/13/25 | Rented | $2,300 | 0.0% | -- |
| 03/10/2025 03/10/25 | For Rent | $2,300 | 0.0% | -- |
| 12/29/2023 12/29/23 | Sold | $358,000 | 0.0% | $203 / Sq Ft |
| 12/05/2023 12/05/23 | Pending | -- | -- | -- |
| 11/28/2023 11/28/23 | For Sale | $358,000 | -- | $203 / Sq Ft |
Tax History Compared to Growth
Tax History
| Year | Tax Paid | Tax Assessment Tax Assessment Total Assessment is a certain percentage of the fair market value that is determined by local assessors to be the total taxable value of land and additions on the property. | Land | Improvement |
|---|---|---|---|---|
| 2023 | $1,245 | $224,100 | $50,000 | $174,100 |
| 2022 | $0 | $224,100 | $50,000 | $174,100 |
| 2021 | $1,089 | $224,100 | $50,000 | $174,100 |
| 2020 | $1,089 | $172,200 | $55,000 | $117,200 |
| 2019 | $1,089 | $172,200 | $55,000 | $117,200 |
| 2018 | $1,089 | $172,200 | $55,000 | $117,200 |
| 2017 | $1,115 | $172,200 | $55,000 | $117,200 |
| 2016 | $1,482 | $213,900 | $55,000 | $158,900 |
| 2015 | $1,378 | $213,900 | $55,000 | $158,900 |
| 2014 | $1,354 | $213,900 | $55,000 | $158,900 |
Agents Affiliated with this Home
-
Rebecca Hall
R
Seller's Agent in 2025
Rebecca Hall
Wilmington Realty LLC
(910) 799-0554
-
Jennifer Buske Young

Seller's Agent in 2023
Jennifer Buske Young
Nest Realty
(910) 742-0990
3 in this area
118 Total Sales
Map
Source: Hive MLS
MLS Number: 100414790
APN: R08505-002-017-000
- 613 Saint Vincent Dr
- 631 the Cape Blvd
- 824 the Cape Blvd
- 8122 Bahia Honda Dr
- 509 Catamaran Dr
- 401 Titleist Ln
- 520 Carolina Inlet Acres Rd
- 441 Catamaran Dr
- 600 Sea Castle Ct
- 619 E Telfair Cir
- 624 Sea Castle Ct
- 8395 Penny Royal Ln
- 7322 Cassimir Place
- 368 Lehigh Rd
- 7300 Cassimir Place
- 341 Palmer Way
- 421 McQuillan Dr
- 409 Yucca Ln
- 412 Capeside Dr
- 421 Capeside Dr






