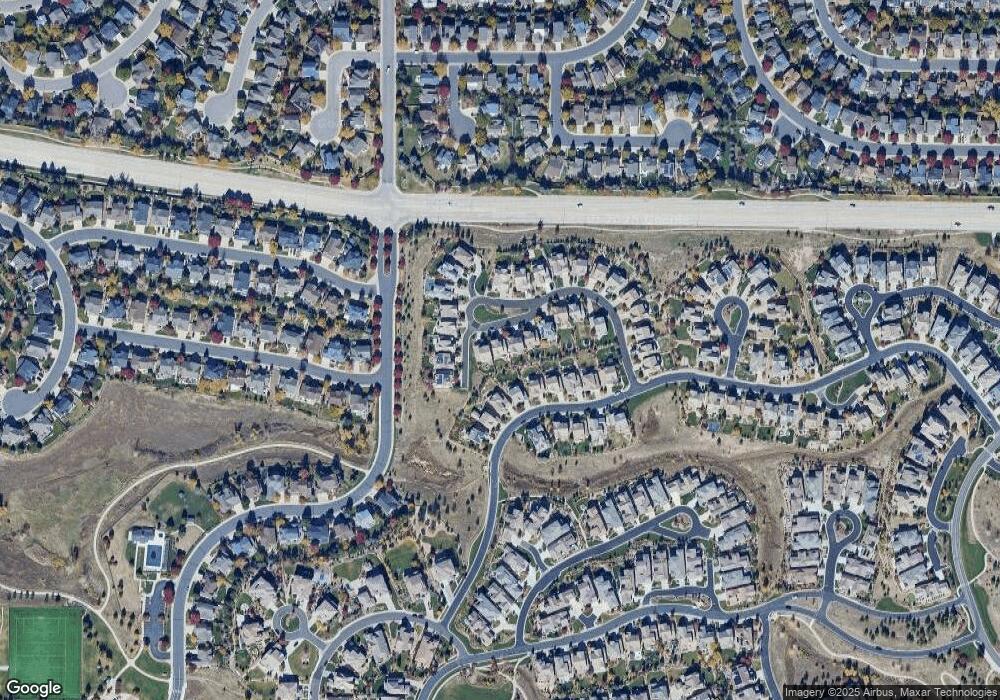704 Tiger Lily Way Highlands Ranch, CO 80126
Westridge NeighborhoodEstimated Value: $923,890 - $1,045,000
4
Beds
4
Baths
2,888
Sq Ft
$343/Sq Ft
Est. Value
About This Home
This home is located at 704 Tiger Lily Way, Highlands Ranch, CO 80126 and is currently estimated at $989,473, approximately $342 per square foot. 704 Tiger Lily Way is a home located in Douglas County with nearby schools including Stone Mountain Elementary School, Ranch View Middle School, and Thunderridge High School.
Ownership History
Date
Name
Owned For
Owner Type
Purchase Details
Closed on
Jul 25, 2019
Sold by
Atwood Leah Marie and Atwood Christopher Ryan
Bought by
Carey Bobbijean and Carey Andrew
Current Estimated Value
Home Financials for this Owner
Home Financials are based on the most recent Mortgage that was taken out on this home.
Original Mortgage
$638,100
Interest Rate
3.6%
Mortgage Type
New Conventional
Purchase Details
Closed on
Jul 29, 2014
Sold by
Carter Gregory M and Carter Elizabeth
Bought by
Atwood Christopher Ryan and Atwood Leah Marie
Home Financials for this Owner
Home Financials are based on the most recent Mortgage that was taken out on this home.
Original Mortgage
$315,000
Interest Rate
2.87%
Mortgage Type
Adjustable Rate Mortgage/ARM
Purchase Details
Closed on
Dec 31, 2012
Sold by
Richmond American Homes Of Colorado Inc
Bought by
Carter Gregory M and Carter Elizabeth
Purchase Details
Closed on
Jan 31, 2012
Sold by
Richmond American Homes Of Colorado Inc
Bought by
Carter Gregory M and Carter Elizabeth
Home Financials for this Owner
Home Financials are based on the most recent Mortgage that was taken out on this home.
Original Mortgage
$384,513
Interest Rate
3.35%
Mortgage Type
New Conventional
Create a Home Valuation Report for This Property
The Home Valuation Report is an in-depth analysis detailing your home's value as well as a comparison with similar homes in the area
Home Values in the Area
Average Home Value in this Area
Purchase History
| Date | Buyer | Sale Price | Title Company |
|---|---|---|---|
| Carey Bobbijean | $709,000 | Equitable Title Agency Llc | |
| Atwood Christopher Ryan | $565,000 | None Available | |
| Carter Gregory M | $427,200 | -- | |
| Carter Gregory M | $427,200 | None Available |
Source: Public Records
Mortgage History
| Date | Status | Borrower | Loan Amount |
|---|---|---|---|
| Previous Owner | Carey Bobbijean | $638,100 | |
| Previous Owner | Atwood Christopher Ryan | $315,000 | |
| Previous Owner | Carter Gregory M | $384,513 |
Source: Public Records
Tax History Compared to Growth
Tax History
| Year | Tax Paid | Tax Assessment Tax Assessment Total Assessment is a certain percentage of the fair market value that is determined by local assessors to be the total taxable value of land and additions on the property. | Land | Improvement |
|---|---|---|---|---|
| 2024 | $6,395 | $71,530 | $11,610 | $59,920 |
| 2023 | $6,383 | $71,530 | $11,610 | $59,920 |
| 2022 | $4,778 | $52,300 | $8,480 | $43,820 |
| 2021 | $4,970 | $52,300 | $8,480 | $43,820 |
| 2020 | $4,604 | $49,640 | $7,610 | $42,030 |
| 2019 | $4,621 | $49,640 | $7,610 | $42,030 |
| 2018 | $3,914 | $41,420 | $7,150 | $34,270 |
| 2017 | $3,564 | $41,420 | $7,150 | $34,270 |
| 2016 | $3,365 | $38,380 | $6,730 | $31,650 |
| 2015 | $3,437 | $38,380 | $6,730 | $31,650 |
| 2014 | $3,009 | $31,020 | $7,960 | $23,060 |
Source: Public Records
Map
Nearby Homes
- 664 Tiger Lily Way
- 10544 Soulmark Way
- 468 English Sparrow Trail
- 10414 Maplebrook Way
- 10640 Star Thistle Ct
- 1113 Southbury Place
- 469 Stellars Jay Dr
- 430 Red Thistle Dr
- 10060 Royal Eagle Ln
- 10123 Mockingbird Ln
- 360 Basilwood Way
- 885 Sage Sparrow Cir
- 380 Rose Finch Cir
- 978 Sage Sparrow Cir
- 1660 Meyerwood Cir
- 10785 Sundial Rim Rd
- 255 Maplehurst Point
- 288 Maplehurst Point
- 10869 Evergold Way
- 470 Maplehurst Dr
- 706 Tiger Lily Way
- 700 Tiger Lily Way
- 698 Tiger Lily Way
- 681 Meadowleaf Ln
- 675 Meadowleaf Ln
- 687 Meadowleaf Ln
- 694 Tiger Lily Way
- 712 Tiger Lily Way
- 714 Tiger Lily Way
- 710 Tiger Lily Way
- 665 Meadowleaf Ln
- 716 Tiger Lily Way
- 693 Meadowleaf Ln
- 690 Tiger Lily Way
- 708 Tiger Lily Way
- 703 Tiger Lily Way
- 697 Tiger Lily Way
- 657 Meadowleaf Ln
- 707 Tiger Lily Way
- 684 Tiger Lily Way
