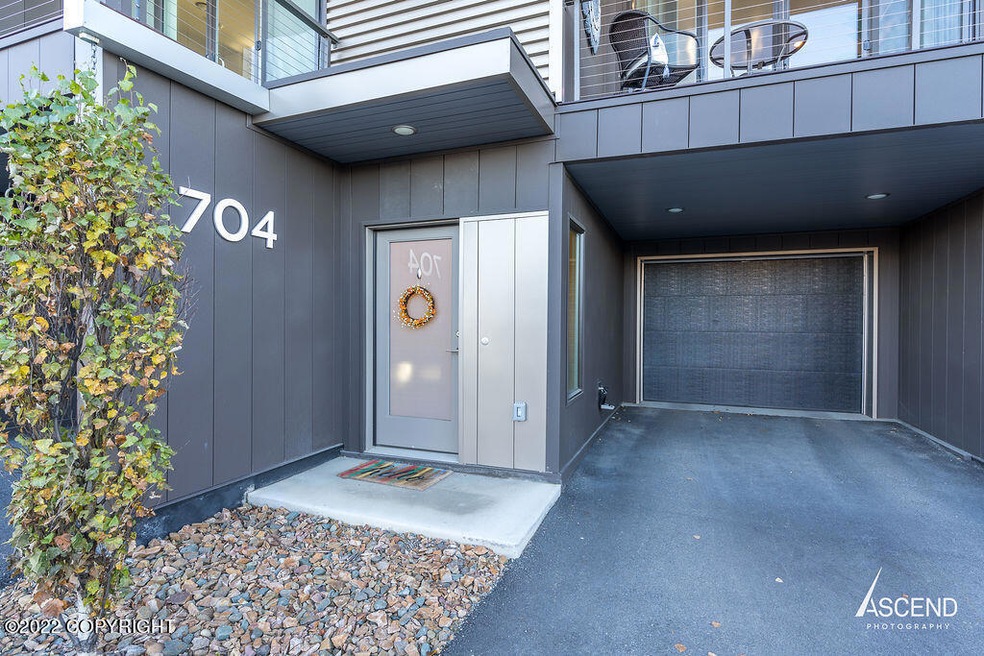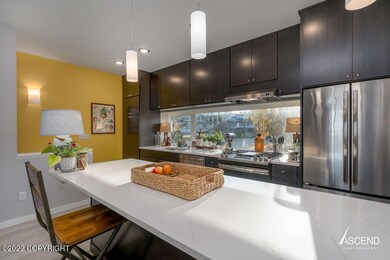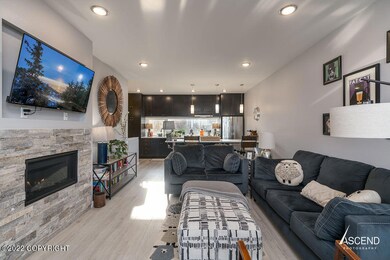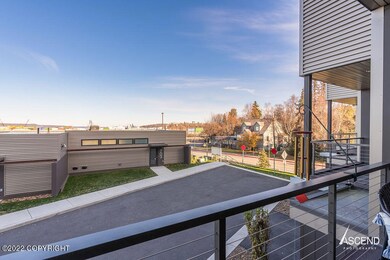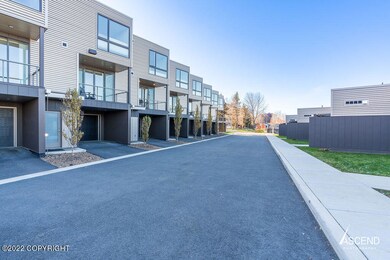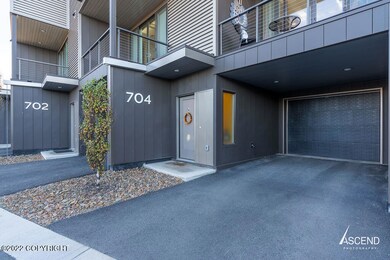
$393,050
- 3 Beds
- 2.5 Baths
- 1,992 Sq Ft
- 6716 Cutty Sark St
- Anchorage, AK
Welcome to your beautiful ideal Townhouse style single family PUD located in the Delong Lake Villas with lakefront access for Association. 3 LG Bed RMs, 2.5 Baths, 2 Car garage, Primary BR has W/I closet & private shower + deck with lake views! 3rd BR has private sun deck facing greenbelt. 2S vaulted living rm, gas FP, upgraded tile floors, lighting, kitchen counters, & $30K electric chair
Barbara Huntley Keller Williams Realty Alaska Group
