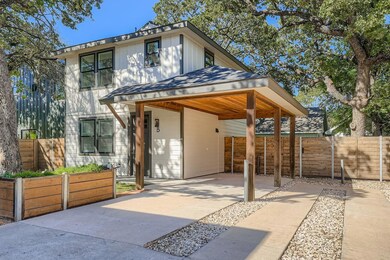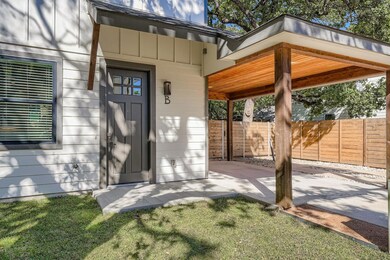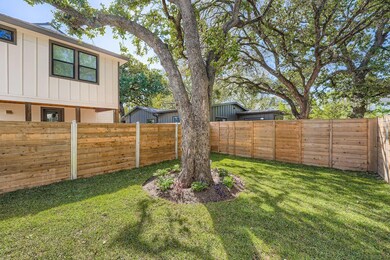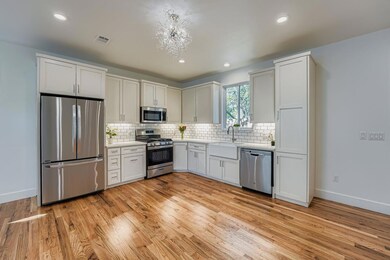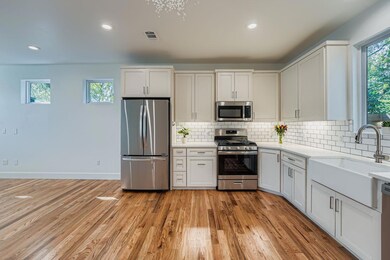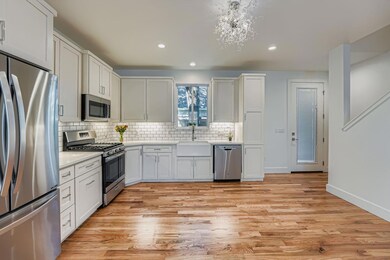704 Valdez St Unit B Austin, TX 78741
Montopolis NeighborhoodEstimated payment $2,248/month
Highlights
- Wooded Lot
- Plantation Shutters
- Tankless Water Heater
- Farmhouse Sink
- Laundry Room
- Garden
About This Home
Nestled among mature oak trees, this charming 2-bedroom, 2.5-bathroom home built in 2020 is the perfect blend of comfort, style, and convenience. Step inside to an inviting open layout filled with natural light, showcasing newly installed light oak floors that add a touch of warmth to every room. The inviting kitchen features quartz countertops, a classic subway tile backsplash, stainless steel appliances, a French door refrigerator, and a farmhouse-style porcelain sink — perfect for cooking, entertaining, or simply enjoying your morning coffee. The home’s thoughtful details continue throughout, including 2-panel shaker doors, ceiling fans with remotes, white 2” faux wood blinds, and a beautifully updated primary bath with a frameless glass shower. An enclosed laundry room with extra storage under the stairs adds practicality, while the carport and second parking space offer convenience. Outside, you’ll love the private fenced backyard surrounded by new landscaping and fresh sod — complete with a full sprinkler system for easy maintenance. It’s a peaceful retreat that’s perfect for relaxing or hosting friends under the shade of the trees. Ideally located just minutes from I-35, Downtown Austin, Lady Bird Lake, the airport, and major employers, this home offers the best of both worlds — a quiet haven among the trees with easy access to everything Austin has to offer.
Listing Agent
Berkshire Hathaway TX Realty Brokerage Phone: (512) 483-6000 License #0618060 Listed on: 10/30/2025

Co-Listing Agent
Berkshire Hathaway TX Realty Brokerage Phone: (512) 483-6000 License #0842419
Home Details
Home Type
- Single Family
Year Built
- Built in 2020
Lot Details
- 6,970 Sq Ft Lot
- Lot Dimensions are 50x65
- East Facing Home
- Privacy Fence
- Drip System Landscaping
- Native Plants
- Level Lot
- Sprinkler System
- Wooded Lot
- Garden
- Back Yard Fenced
Home Design
- Slab Foundation
- Frame Construction
- Composition Roof
- Masonry Siding
- Stucco
Interior Spaces
- 1,100 Sq Ft Home
- 2-Story Property
- Plantation Shutters
- Laundry Room
Kitchen
- Free-Standing Gas Oven
- Gas Range
- Microwave
- Ice Maker
- Dishwasher
- Farmhouse Sink
- Disposal
Flooring
- Laminate
- Concrete
Bedrooms and Bathrooms
- 2 Bedrooms
Parking
- 2 Parking Spaces
- Carport
- Reserved Parking
Accessible Home Design
- No Carpet
Schools
- Allison Elementary School
- Martin Middle School
- Eastside Early College High School
Utilities
- Central Heating and Cooling System
- Natural Gas Connected
- Tankless Water Heater
- High Speed Internet
- Phone Available
- Cable TV Available
Community Details
- Property has a Home Owners Association
- Association fees include common area maintenance, insurance
- 704 Valdez Condominium Association
- Chernosky 16 Subdivision
Listing and Financial Details
- Assessor Parcel Number 0306180203
- Tax Block 1
Map
Home Values in the Area
Average Home Value in this Area
Tax History
| Year | Tax Paid | Tax Assessment Tax Assessment Total Assessment is a certain percentage of the fair market value that is determined by local assessors to be the total taxable value of land and additions on the property. | Land | Improvement |
|---|---|---|---|---|
| 2021 | $19,061 | $875,693 | $100,000 | $775,693 |
| 2020 | $12,265 | $550,817 | $100,000 | $450,817 |
| 2018 | $2,214 | $100,000 | $100,000 | $0 |
| 2017 | $2,214 | $100,000 | $100,000 | $0 |
| 2016 | $669 | $30,000 | $30,000 | $0 |
| 2015 | $714 | $30,000 | $30,000 | $0 |
| 2014 | $714 | $30,000 | $30,000 | $0 |
Property History
| Date | Event | Price | List to Sale | Price per Sq Ft |
|---|---|---|---|---|
| 11/30/2025 11/30/25 | Pending | -- | -- | -- |
| 11/20/2025 11/20/25 | Price Changed | $359,000 | -2.2% | $326 / Sq Ft |
| 10/30/2025 10/30/25 | For Sale | $367,000 | 0.0% | $334 / Sq Ft |
| 06/01/2020 06/01/20 | Rented | $1,950 | -9.3% | -- |
| 05/04/2020 05/04/20 | Under Contract | -- | -- | -- |
| 03/06/2020 03/06/20 | For Rent | $2,150 | -- | -- |
Purchase History
| Date | Type | Sale Price | Title Company |
|---|---|---|---|
| Vendors Lien | -- | Itc | |
| Warranty Deed | -- | None Available | |
| Special Warranty Deed | -- | None Available | |
| Warranty Deed | -- | Netco Title |
Mortgage History
| Date | Status | Loan Amount | Loan Type |
|---|---|---|---|
| Open | $500,000 | Purchase Money Mortgage | |
| Previous Owner | $300,000 | Commercial |
Source: Unlock MLS (Austin Board of REALTORS®)
MLS Number: 2054155
APN: 286947
- 800 Vargas Rd
- 901 Valdez St Unit 1-3
- 604 Vargas Rd
- 908 Vargas Rd
- 6402 Ponca St
- 6503 Lynch Ln
- 1003 Valdez St Unit 2
- 803 Vargas Rd
- 314 Saxon Ln
- 808 Montopolis Dr
- 1104 Vasquez St
- 6213 Felix Ave Unit B
- 6405 Torres St
- 6206 Ponca St
- 1108 Vasquez St
- 706 Short Kemp St Unit 2
- 6810 Galindo St
- 405 Montopolis Dr
- 810 Bastrop Hwy Unit 37
- 6311 Del Monte Rd

