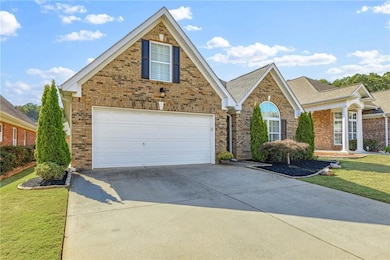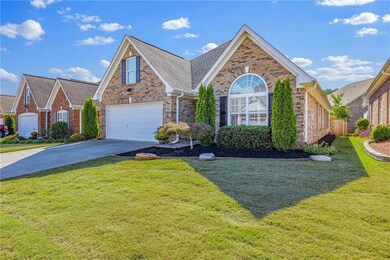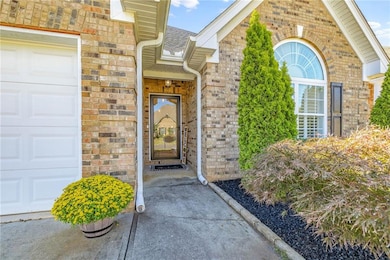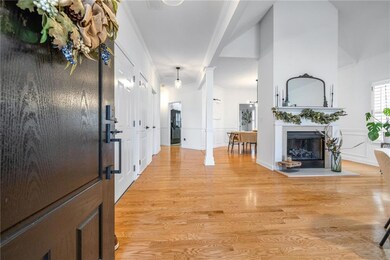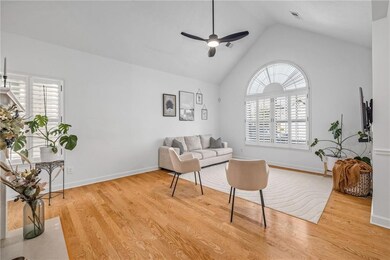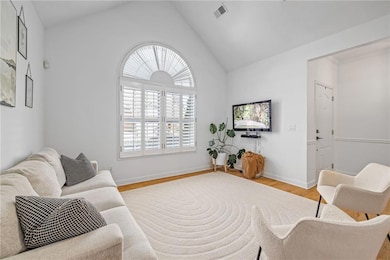704 Valley Glen Dr Dacula, GA 30019
Estimated payment $2,813/month
Highlights
- Open-Concept Dining Room
- 1.5-Story Property
- Wood Flooring
- Dyer Elementary School Rated A
- Cathedral Ceiling
- Main Floor Primary Bedroom
About This Home
704 Valley Glen Drive in Dacula, Georgia is a beautiful all brick ranch style home that perfectly blends timeless style, comfort, and convenience. Nestled in one of Dacula’s most sought after and well manicured communities, this stately home offers the best of single level living with the bonus of flexible space upstairs. The main level features a spacious primary suite along with inviting living areas that make everyday life feel both relaxed and refined. The upstairs bonus room can easily serve as a fourth bedroom, guest suite, home office, or hobby space, giving you options to grow and adapt as life does. The fenced backyard provides privacy and plenty of space for kids, pets, or weekend gatherings, while the all brick exterior gives the home a lasting, elegant curb appeal. The location is exceptional, just minutes from Dacula’s top rated schools, parks, and shopping, with easy access to 316, Harbins Park, and the exciting new growth around Dacula Town Center. 704 Valley Glen Drive is a place where comfort meets community, a rare find in one of Gwinnett County’s most vibrant and fast growing areas!
Home Details
Home Type
- Single Family
Est. Annual Taxes
- $5,723
Year Built
- Built in 2006
Lot Details
- 5,663 Sq Ft Lot
- Wood Fence
- Back Yard Fenced
HOA Fees
- $100 Monthly HOA Fees
Parking
- 2 Car Garage
Home Design
- 1.5-Story Property
- Traditional Architecture
- Brick Exterior Construction
- Brick Foundation
- Slab Foundation
- Frame Construction
- Shingle Roof
Interior Spaces
- 2,505 Sq Ft Home
- Tray Ceiling
- Cathedral Ceiling
- Ceiling Fan
- Aluminum Window Frames
- Family Room with Fireplace
- Open-Concept Dining Room
- Computer Room
- Bonus Room
- Game Room
Kitchen
- Open to Family Room
- Walk-In Pantry
- Dishwasher
- Stone Countertops
- White Kitchen Cabinets
Flooring
- Wood
- Tile
Bedrooms and Bathrooms
- 3 Main Level Bedrooms
- Primary Bedroom on Main
- Dual Vanity Sinks in Primary Bathroom
- Separate Shower in Primary Bathroom
Laundry
- Laundry Room
- Laundry on main level
Outdoor Features
- Covered Patio or Porch
Schools
- Dyer Elementary School
- Twin Rivers Middle School
- Mountain View High School
Utilities
- Central Heating and Cooling System
- 220 Volts
- 110 Volts
- Phone Available
- Cable TV Available
Community Details
- $200 Initiation Fee
- Nichols Glen Subdivision
Listing and Financial Details
- Assessor Parcel Number R7018 159
Map
Home Values in the Area
Average Home Value in this Area
Tax History
| Year | Tax Paid | Tax Assessment Tax Assessment Total Assessment is a certain percentage of the fair market value that is determined by local assessors to be the total taxable value of land and additions on the property. | Land | Improvement |
|---|---|---|---|---|
| 2024 | $5,723 | $150,800 | $33,200 | $117,600 |
| 2023 | $5,723 | $97,640 | $22,880 | $74,760 |
| 2022 | $0 | $97,640 | $22,880 | $74,760 |
| 2021 | $1,092 | $97,640 | $22,880 | $74,760 |
| 2020 | $1,089 | $86,400 | $22,880 | $63,520 |
| 2019 | $1,008 | $86,400 | $22,880 | $63,520 |
| 2018 | $990 | $86,400 | $17,280 | $69,120 |
| 2016 | $1,029 | $73,520 | $14,400 | $59,120 |
| 2015 | $1,050 | $73,520 | $14,400 | $59,120 |
| 2014 | -- | $64,920 | $11,200 | $53,720 |
Property History
| Date | Event | Price | List to Sale | Price per Sq Ft | Prior Sale |
|---|---|---|---|---|---|
| 10/22/2025 10/22/25 | For Sale | $425,000 | +119.6% | $170 / Sq Ft | |
| 05/30/2014 05/30/14 | Sold | $193,500 | -12.0% | $85 / Sq Ft | View Prior Sale |
| 04/30/2014 04/30/14 | Pending | -- | -- | -- | |
| 01/26/2014 01/26/14 | For Sale | $219,900 | -- | $97 / Sq Ft |
Purchase History
| Date | Type | Sale Price | Title Company |
|---|---|---|---|
| Warranty Deed | $382,060 | -- | |
| Warranty Deed | $193,500 | -- | |
| Quit Claim Deed | -- | -- | |
| Deed | -- | -- |
Mortgage History
| Date | Status | Loan Amount | Loan Type |
|---|---|---|---|
| Open | $375,139 | FHA | |
| Previous Owner | $523,046 | No Value Available |
Source: First Multiple Listing Service (FMLS)
MLS Number: 7669607
APN: 7-018-159
- 653 Secret Garden Ln Unit 48A
- 653 Secret Garden Ln
- Colburn Plan at Pinecrest Ridge
- Canterbury Plan at Pinecrest Ridge
- Turnbridge Plan at Pinecrest Ridge
- Camelot Plan at Pinecrest Ridge
- Brooke Plan at Pinecrest Ridge
- Noah Plan at Pinecrest Ridge
- Noble Plan at Pinecrest Ridge
- Winston Plan at Pinecrest Ridge
- 785 Beckenham Walk Dr
- 2964 Old Peachtree Rd
- 869 Nichols Landing Ln
- 2350 Beckenham Place
- 1921 Acorn Ln
- 431 Hinton Farm Way
- 1930 Alder Tree Way
- 642 River Cove Ct
- 2450 Wild Iris Ln
- 2933 Misty Rock Cove
- 2416 Peach Shoals Cir
- 2964 Old Peachtree Rd
- 768 Carnaby Ln
- 738 Carnaby Ln
- 678 Carnaby Ln
- 788 Carnaby Ln
- 789 Carnaby Ln
- 829 Carnaby Ln
- 1976 Peach Shoals Cir
- 838 Carnaby Ln
- 799 Carnaby Ln
- 2003 Windsor Park Ave
- 2135 Beckenham Place
- 786 Westmoreland Ln
- 267 Collingsworth Trace
- 1034 Brighton Cove Trail
- 192 Moorland Way NE
- 618 Tradwell Place Unit BASEMENT APT
- 2467 Bittersweet Cir
- 1055 Westmoreland Ln NE

