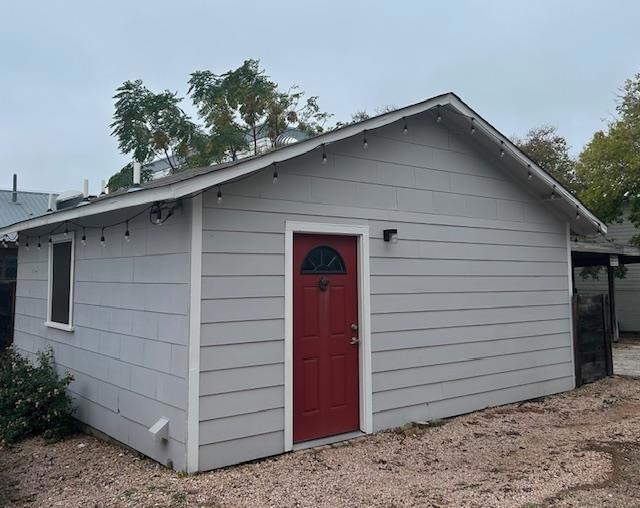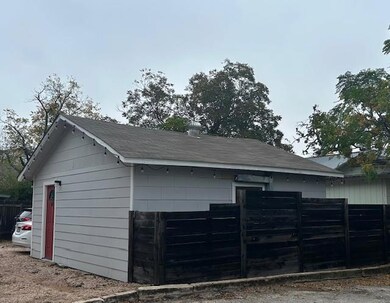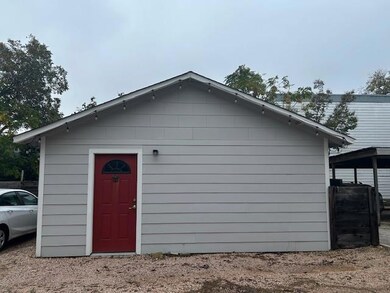704 W 34th St Unit B Austin, TX 78705
Heritage NeighborhoodHighlights
- 1-Story Property
- Ceiling Fan
- 4-minute walk to Central Park
- Bryker Woods Elementary School Rated A
- South Facing Home
About This Home
Charming Detached Studio Efficiency Apartment This attractive self-contained unit offers the perfect balance of privacy and convenience, completely separated from the primary residence. The thoughtfully designed efficiency features its own dedicated parking space conveniently located adjacent to the entrance. All utilities are included in the rental price - $150 covers your water, wastewater service, and electricity (All Bills Paid). This arrangement simplifies your monthly budget planning and provides excellent value. The unit's standalone nature creates a peaceful living environment while maintaining accessibility to neighborhood amenities. Ideal for professionals, students, or anyone seeking an independent living space with the convenience of comprehensive utility coverage.
Listing Agent
University Realty Brokerage Phone: (512) 474-9400 License #0347682 Listed on: 11/21/2025
Property Details
Home Type
- Multi-Family
Est. Annual Taxes
- $12,824
Year Built
- Built in 1952
Lot Details
- 6,556 Sq Ft Lot
- South Facing Home
Home Design
- Duplex
- Slab Foundation
- Frame Construction
- Shingle Roof
Interior Spaces
- 500 Sq Ft Home
- 1-Story Property
- Ceiling Fan
- Blinds
- Laminate Flooring
- Fire and Smoke Detector
Kitchen
- Electric Oven
- Electric Cooktop
- Freezer
Bedrooms and Bathrooms
- 1 Main Level Bedroom
- 1 Full Bathroom
Parking
- 1 Parking Space
- Alley Access
- Outside Parking
- Unassigned Parking
Schools
- Bryker Woods Elementary School
- O Henry Middle School
- Austin High School
Utilities
- Cooling System Mounted To A Wall/Window
- Wall Furnace
Community Details
- Wendlandt & Mueller Subdivision
- Property managed by University Realty
Listing and Financial Details
- Security Deposit $1,450
- Tenant pays for all utilities
- 12 Month Lease Term
- $150 Application Fee
- Assessor Parcel Number 704 w 34th unit B
Map
Source: Unlock MLS (Austin Board of REALTORS®)
MLS Number: 9794560
APN: 212487
- 716 W 35th St
- 3316 Guadalupe St Unit 310
- 3316 Guadalupe St Unit 309
- 3316 Guadalupe St Unit 306
- 408 W 33rd St
- 804 W 31st St
- 500 W 35th St
- 400 W 35th St Unit 104
- 3016 Guadalupe St Unit 211
- 3016 Guadalupe St Unit 307
- 3016 Guadalupe St Unit 303
- 3016 Guadalupe St Unit 202
- 3815 Guadalupe St Unit 103
- 3815 Guadalupe St Unit 207
- 3815 Guadalupe St Unit 305
- 208 W 32nd St
- 3102 Hemphill Park
- 303 W 35th St Unit 202
- 1017 W 31st St
- 3402 Cedar St
- 706 W 34th St Unit 101
- 3402 King St
- 3206 King St Unit 208
- 3206 King St Unit 202
- 3206 King St Unit 209
- 3206 King St Unit 205
- 3206 King St Unit 203
- 716 W 35th St
- 610 W 35th St
- 3316 Guadalupe St Unit 212
- 3316 Guadalupe St Unit 220
- 3316 Guadalupe St Unit 210
- 3316 Guadalupe St Unit 209
- 3316 Guadalupe St Unit 304
- 3316 Guadalupe St Unit 214
- 3316 Guadalupe St Unit 311
- 3316 Guadalupe St Unit 201
- 3316 Guadalupe St Unit 313
- 3316 Guadalupe St Unit 301
- 3316 Guadalupe St Unit 219







