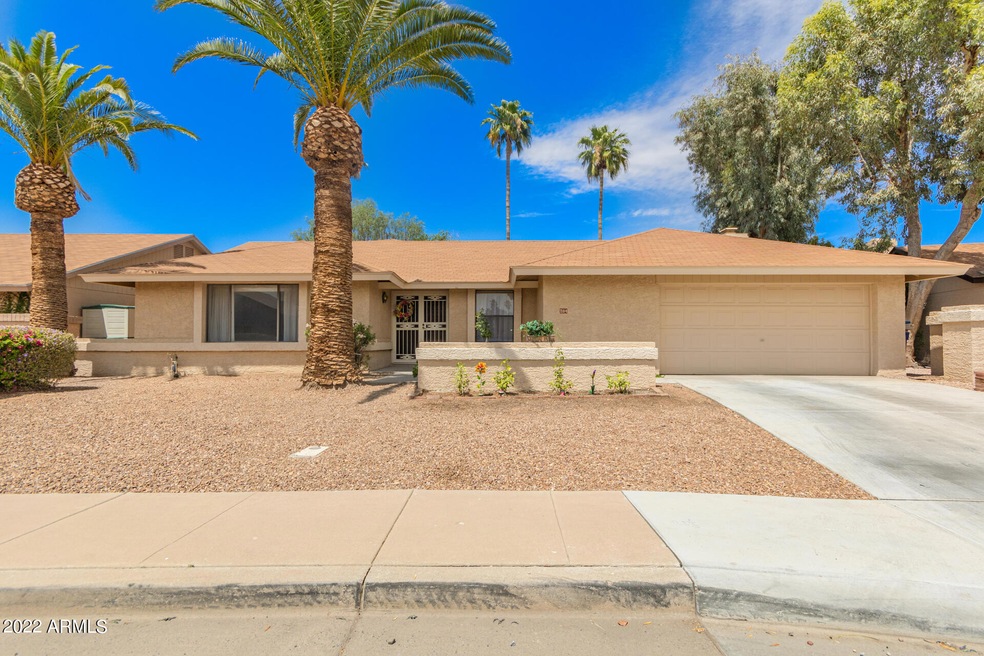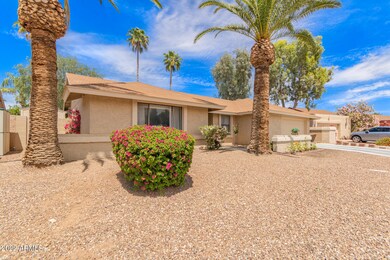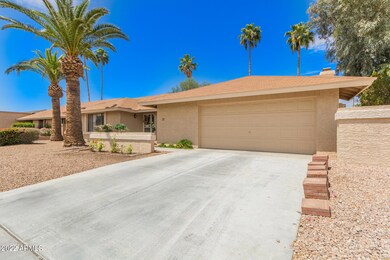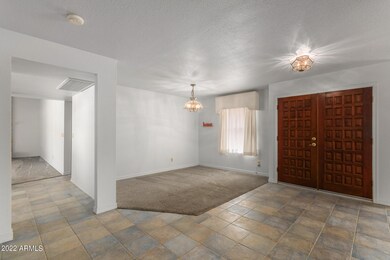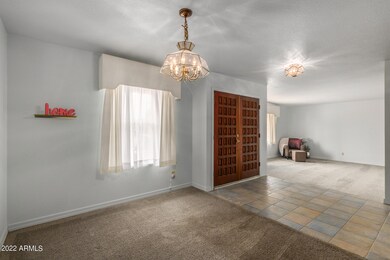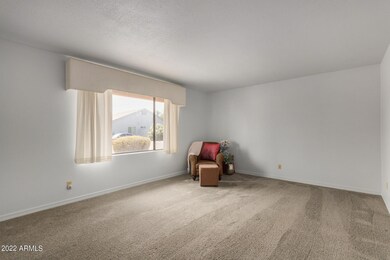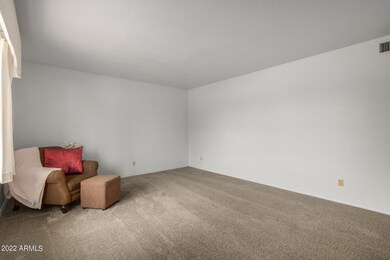
704 W Mcnair St Chandler, AZ 85225
Amberwood NeighborhoodEstimated Value: $565,251 - $585,000
Highlights
- Play Pool
- 0.18 Acre Lot
- No HOA
- Franklin at Brimhall Elementary School Rated A
- Vaulted Ceiling
- Covered patio or porch
About This Home
As of August 2022You'll love this gorgeous 4 bedroom 2 bath home w/ sparking pool is ready to move into Home features are formal dining room, living room,& family room w/ spacious kitchen w/ Corian Counter Tops- large island plus newer Hickory Cabinets throughout home! Cozy FR has brick fireplace plenty of room to relax All this overlooking your large covered patio & newer sparkling pebble tech play pool that can be heated to enjoy the pool all year long! ! Entertainers Delight Home is light & bright w/ newer water softener & RO Also 5 yr NEW Heat Pump And baths were remodeled w/ newer tubs,, surrounds, & newer vanities! & fixtures+ Home is very energy eff SRP bills are low!!! Plus 2.5 car gar w/lots of storage & NO H O A for lots of toys-You'll love this Home Sweet Home! You'll love it!!
Home Details
Home Type
- Single Family
Est. Annual Taxes
- $1,974
Year Built
- Built in 1981
Lot Details
- 7,932 Sq Ft Lot
- Desert faces the front of the property
- Block Wall Fence
- Front and Back Yard Sprinklers
Parking
- 2.5 Car Garage
- 4 Open Parking Spaces
- Garage Door Opener
Home Design
- Composition Roof
- Block Exterior
- ICAT Recessed Lighting
- Stucco
Interior Spaces
- 2,186 Sq Ft Home
- 1-Story Property
- Vaulted Ceiling
- Ceiling Fan
- Family Room with Fireplace
- Washer and Dryer Hookup
Kitchen
- Eat-In Kitchen
- Breakfast Bar
- Built-In Microwave
- Kitchen Island
Flooring
- Carpet
- Tile
Bedrooms and Bathrooms
- 4 Bedrooms
- Primary Bathroom is a Full Bathroom
- 2 Bathrooms
- Dual Vanity Sinks in Primary Bathroom
- Easy To Use Faucet Levers
Accessible Home Design
- Bath Scalding Control Feature
- Grab Bar In Bathroom
- Accessible Hallway
- Doors are 32 inches wide or more
- Multiple Entries or Exits
- Raised Toilet
Pool
- Play Pool
- Pool Pump
Outdoor Features
- Covered patio or porch
- Outdoor Storage
Schools
- Sirrine Elementary School
- Hendrix Junior High School
- Dobson High School
Utilities
- Central Air
- Heating Available
- Water Purifier
- Water Softener
- High Speed Internet
- Cable TV Available
Listing and Financial Details
- Tax Lot 152
- Assessor Parcel Number 302-88-407
Community Details
Overview
- No Home Owners Association
- Association fees include no fees
- Built by UCD
- Mission Valley Subdivision
Recreation
- Community Playground
Ownership History
Purchase Details
Home Financials for this Owner
Home Financials are based on the most recent Mortgage that was taken out on this home.Purchase Details
Home Financials for this Owner
Home Financials are based on the most recent Mortgage that was taken out on this home.Similar Homes in Chandler, AZ
Home Values in the Area
Average Home Value in this Area
Purchase History
| Date | Buyer | Sale Price | Title Company |
|---|---|---|---|
| Whaley Jonathan | $525,000 | American Title Services | |
| Overn Eric S | $165,900 | First American Title |
Mortgage History
| Date | Status | Borrower | Loan Amount |
|---|---|---|---|
| Open | Whaley Jonathan | $150,000 | |
| Previous Owner | Overn Eric S | $206,600 | |
| Previous Owner | Overn Eric S | $149,100 | |
| Previous Owner | Overn Eric S | $40,000 | |
| Previous Owner | Overn Eric S | $30,000 | |
| Previous Owner | Overn Eric S | $170,000 | |
| Previous Owner | Overn Eric S | $132,720 |
Property History
| Date | Event | Price | Change | Sq Ft Price |
|---|---|---|---|---|
| 08/30/2022 08/30/22 | Sold | $525,000 | -4.5% | $240 / Sq Ft |
| 07/07/2022 07/07/22 | Pending | -- | -- | -- |
| 07/06/2022 07/06/22 | Price Changed | $550,000 | -1.6% | $252 / Sq Ft |
| 06/28/2022 06/28/22 | Price Changed | $559,000 | -2.8% | $256 / Sq Ft |
| 06/17/2022 06/17/22 | Price Changed | $575,000 | -4.0% | $263 / Sq Ft |
| 06/10/2022 06/10/22 | Price Changed | $599,000 | -4.1% | $274 / Sq Ft |
| 05/16/2022 05/16/22 | Price Changed | $624,500 | -0.1% | $286 / Sq Ft |
| 05/12/2022 05/12/22 | Price Changed | $625,000 | -2.3% | $286 / Sq Ft |
| 05/06/2022 05/06/22 | Price Changed | $639,500 | -90.2% | $293 / Sq Ft |
| 04/20/2022 04/20/22 | For Sale | $6,500,000 | -- | $2,973 / Sq Ft |
Tax History Compared to Growth
Tax History
| Year | Tax Paid | Tax Assessment Tax Assessment Total Assessment is a certain percentage of the fair market value that is determined by local assessors to be the total taxable value of land and additions on the property. | Land | Improvement |
|---|---|---|---|---|
| 2025 | $1,995 | $23,442 | -- | -- |
| 2024 | $2,018 | $22,326 | -- | -- |
| 2023 | $2,018 | $41,010 | $8,200 | $32,810 |
| 2022 | $1,963 | $30,880 | $6,170 | $24,710 |
| 2021 | $1,974 | $28,870 | $5,770 | $23,100 |
| 2020 | $1,952 | $26,210 | $5,240 | $20,970 |
| 2019 | $1,797 | $24,370 | $4,870 | $19,500 |
| 2018 | $1,746 | $22,610 | $4,520 | $18,090 |
| 2017 | $1,678 | $21,310 | $4,260 | $17,050 |
| 2016 | $1,642 | $21,430 | $4,280 | $17,150 |
| 2015 | $1,545 | $18,280 | $3,650 | $14,630 |
Agents Affiliated with this Home
-
Becky Coen

Seller's Agent in 2022
Becky Coen
eXp Realty
(602) 614-2422
1 in this area
77 Total Sales
-
Alaina Beauloye

Buyer's Agent in 2022
Alaina Beauloye
Visionary Properties
(480) 236-9566
2 in this area
25 Total Sales
Map
Source: Arizona Regional Multiple Listing Service (ARMLS)
MLS Number: 6386176
APN: 302-88-407
- 717 W Chilton St
- 620 W Crofton St
- 730 W Curry St
- 873 W Sterling Place
- 713 W Boxelder Place
- 916 W Loughlin Dr
- 1126 W Elliot Rd Unit 2023
- 1126 W Elliot Rd Unit 1066
- 1126 W Elliot Rd Unit 1078
- 1126 W Elliot Rd Unit 1024
- 903 W Loughlin Dr Unit 2
- 1111 W Summit Place Unit 85
- 2974 N Alma School Rd Unit 1
- 2804 N Nebraska St
- 307 W Alamo Dr
- 696 W Shawnee Dr
- 3106 S Extension Rd
- 2609 N Pleasant Dr
- 753 W Pampa Ave
- 2970 N Oregon St Unit 10
- 704 W Mcnair St
- 706 W Mcnair St
- 702 W Mcnair St
- 705 W Chilton St
- 707 W Chilton St
- 708 W Mcnair St
- 703 W Chilton St
- 700 W Mcnair St
- 709 W Chilton St
- 641 W Mcnair St
- 3008 N Evergreen St
- 701 W Chilton St
- 711 W Chilton St
- 639 W Mcnair St
- 712 W Mcnair St
- 703 W Mcnair St
- 3006 N Evergreen St
- 708 W Chilton St
- 710 W Chilton St
- 706 W Chilton St
