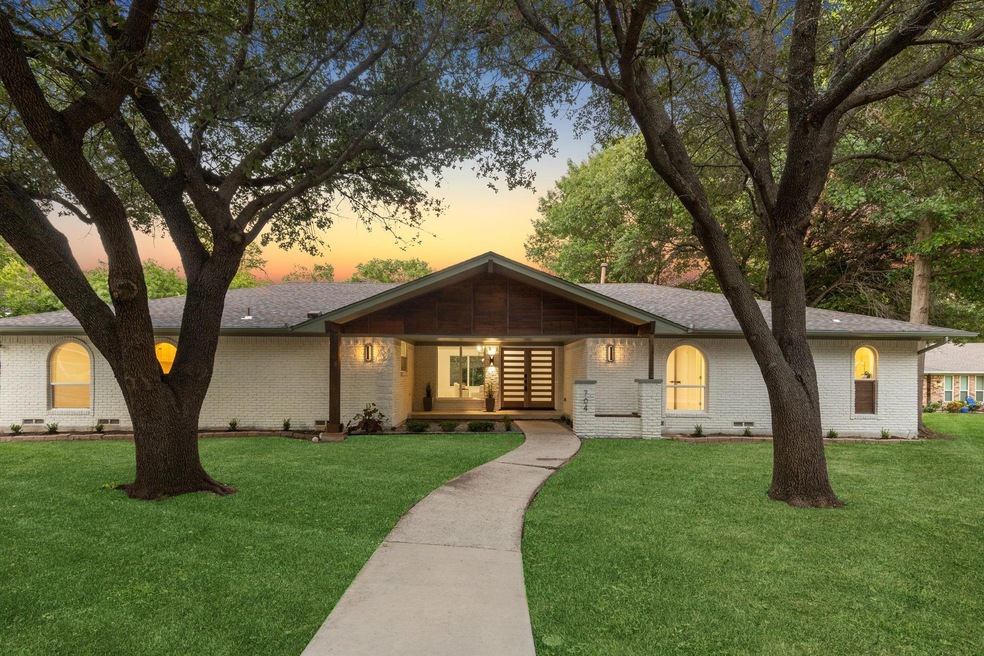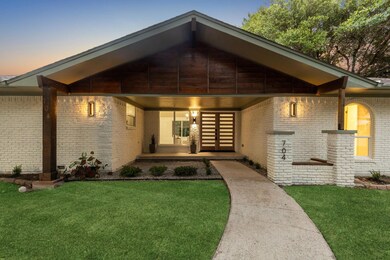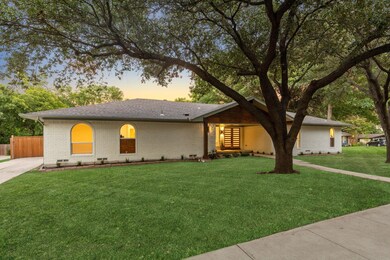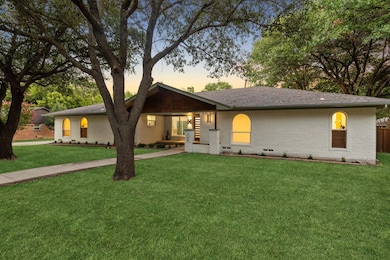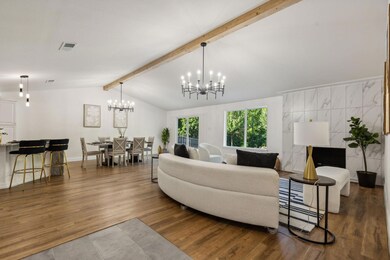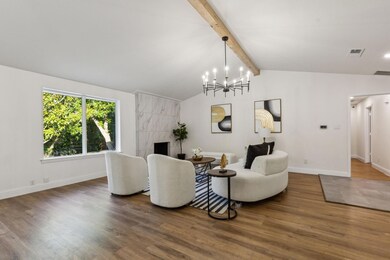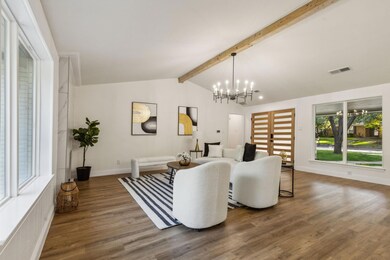
704 Westbrook Dr Plano, TX 75075
Liberty Park NeighborhoodHighlights
- Parking available for a boat
- Basketball Court
- Gated Parking
- Wilson Middle School Rated A-
- Home fronts a creek
- Open Floorplan
About This Home
As of August 2024EXQUISITE MID-CENTURY MODERN 4 BED 2.5 BATH HOME NESTLED ON NEARLY HALF ACRE OVERLOOKING PITTMAN CREEK. Upon entry, you're greeted by living+dining area illuminated by twin chandeliers adding warmth and elegance. The living area features a grand fireplace adorned with floor to ceiling accent tile. Open concept layout enhances its livability. Chef's kitchen boasts a waterfall countertop, SS appliances, new cooktop+vent hood, double oven, custom cabinetry+soft close hinges, gold hardware +2 pantries for storage. Primary suite is a sanctuary, featuring en suite bath. Enjoy relaxing in a freestanding tub, oversized shower, floor-to-ceiling wall tile, double sink vanity, modern lights+quartz counters. Additional bedrooms offer flexibility for guests+home office. Enjoy the spacious backyard featuring a parking pad for RV or boat, basketball post +space for a future pool. Close to prestigious Plano ISD, Collin Creek redevelopment, Golf courses, Texas Pool+more. See Zillow 3D Tour+Upgrade list
Last Agent to Sell the Property
Compass RE Texas, LLC Brokerage Phone: 972-532-6336 License #0591753 Listed on: 07/10/2024

Home Details
Home Type
- Single Family
Est. Annual Taxes
- $7,015
Year Built
- Built in 1967
Lot Details
- 0.42 Acre Lot
- Lot Dimensions are 102x177x211x142
- Home fronts a creek
- Gated Home
- Wrought Iron Fence
- Property is Fully Fenced
- High Fence
- Wood Fence
- Aluminum or Metal Fence
- Landscaped
- Interior Lot
- Level Lot
- Irregular Lot
- Cleared Lot
- Many Trees
- Private Yard
- Back Yard
Parking
- 2 Car Attached Garage
- Enclosed Parking
- Oversized Parking
- Parking Accessed On Kitchen Level
- Lighted Parking
- Rear-Facing Garage
- Garage Door Opener
- Drive Through
- Driveway
- Gated Parking
- Additional Parking
- Parking available for a boat
- RV Access or Parking
Home Design
- Traditional Architecture
- Brick Exterior Construction
- Pillar, Post or Pier Foundation
- Shingle Roof
- Composition Roof
- Concrete Siding
Interior Spaces
- 2,041 Sq Ft Home
- 1-Story Property
- Open Floorplan
- Built-In Features
- Woodwork
- Vaulted Ceiling
- Ceiling Fan
- Chandelier
- Wood Burning Fireplace
- Decorative Fireplace
- Raised Hearth
- Gas Fireplace
- ENERGY STAR Qualified Windows
- Family Room with Fireplace
- Living Room with Fireplace
- Washer and Electric Dryer Hookup
Kitchen
- Eat-In Kitchen
- Double Oven
- Electric Oven
- Electric Cooktop
- Dishwasher
- Granite Countertops
- Disposal
Flooring
- Carpet
- Ceramic Tile
- Luxury Vinyl Plank Tile
Bedrooms and Bathrooms
- 4 Bedrooms
- Walk-In Closet
- Double Vanity
Home Security
- Security Lights
- Carbon Monoxide Detectors
- Fire and Smoke Detector
Eco-Friendly Details
- Energy-Efficient Appliances
- Energy-Efficient Lighting
- Energy-Efficient Insulation
- Ventilation
Outdoor Features
- Basketball Court
- Covered patio or porch
- Exterior Lighting
- Rain Gutters
Schools
- Sigler Elementary School
- Vines High School
Utilities
- Roof Turbine
- Central Heating and Cooling System
- Heating System Uses Natural Gas
- Vented Exhaust Fan
- Underground Utilities
- Electric Water Heater
Listing and Financial Details
- Legal Lot and Block 25 / 1
- Assessor Parcel Number R-0136-001-0250-1
Community Details
Overview
- Dallas North Estates Seventh Installment Cpl Subdivision
Recreation
- Community Playground
- Park
Ownership History
Purchase Details
Home Financials for this Owner
Home Financials are based on the most recent Mortgage that was taken out on this home.Purchase Details
Home Financials for this Owner
Home Financials are based on the most recent Mortgage that was taken out on this home.Purchase Details
Purchase Details
Home Financials for this Owner
Home Financials are based on the most recent Mortgage that was taken out on this home.Similar Homes in Plano, TX
Home Values in the Area
Average Home Value in this Area
Purchase History
| Date | Type | Sale Price | Title Company |
|---|---|---|---|
| Deed | -- | Lawyers Title | |
| Deed | -- | None Listed On Document | |
| Warranty Deed | -- | None Listed On Document | |
| Warranty Deed | -- | -- |
Mortgage History
| Date | Status | Loan Amount | Loan Type |
|---|---|---|---|
| Open | $454,750 | New Conventional | |
| Previous Owner | $240,000 | Construction | |
| Previous Owner | $85,750 | Unknown | |
| Previous Owner | $101,688 | VA | |
| Previous Owner | $107,000 | Assumption |
Property History
| Date | Event | Price | Change | Sq Ft Price |
|---|---|---|---|---|
| 08/02/2024 08/02/24 | Sold | -- | -- | -- |
| 07/15/2024 07/15/24 | Pending | -- | -- | -- |
| 07/11/2024 07/11/24 | For Sale | $525,000 | +42.3% | $257 / Sq Ft |
| 05/10/2024 05/10/24 | Sold | -- | -- | -- |
| 04/29/2024 04/29/24 | Pending | -- | -- | -- |
| 04/25/2024 04/25/24 | For Sale | $369,000 | -- | $181 / Sq Ft |
Tax History Compared to Growth
Tax History
| Year | Tax Paid | Tax Assessment Tax Assessment Total Assessment is a certain percentage of the fair market value that is determined by local assessors to be the total taxable value of land and additions on the property. | Land | Improvement |
|---|---|---|---|---|
| 2023 | $6,055 | $350,786 | $151,800 | $254,629 |
| 2022 | $6,094 | $318,896 | $118,800 | $240,645 |
| 2021 | $5,846 | $289,905 | $92,400 | $197,505 |
| 2020 | $5,482 | $273,348 | $92,400 | $180,948 |
| 2019 | $5,276 | $244,104 | $85,800 | $187,961 |
| 2018 | $4,837 | $221,913 | $79,200 | $143,674 |
| 2017 | $4,397 | $213,146 | $79,200 | $133,946 |
| 2016 | $4,048 | $183,399 | $64,800 | $118,599 |
| 2015 | $2,965 | $168,645 | $50,400 | $118,245 |
Agents Affiliated with this Home
-
David Robertson

Seller's Agent in 2024
David Robertson
Robertson Properties
(214) 803-0044
3 in this area
73 Total Sales
-
Christopher Ohlig

Seller's Agent in 2024
Christopher Ohlig
Compass RE Texas, LLC
(972) 800-7844
2 in this area
141 Total Sales
-
Katrina Hernandez

Seller Co-Listing Agent in 2024
Katrina Hernandez
Compass RE Texas, LLC
3 in this area
28 Total Sales
-
Derek Dean

Buyer's Agent in 2024
Derek Dean
Real
(214) 529-6650
2 in this area
71 Total Sales
-
R
Buyer Co-Listing Agent in 2024
Reiber Hernandez
Compass RE Texas, LLC
Map
Source: North Texas Real Estate Information Systems (NTREIS)
MLS Number: 20663383
APN: R-0136-001-0250-1
- 1400 Meadowcrest Dr
- 1420 Linden Dr
- 912 Westwood Dr
- 1201 Quill Dr
- 432 Texas Dr
- 916 Ash Rd
- 1769 Montgomery Dr
- 804 Comal Dr
- 920 Meadowcrest Dr
- 809 Concan Dr
- 812 Ash Rd
- 917 Meadowcrest Dr
- 1724 Midcrest Dr
- 1417 Middleton St
- 808 Meadowcrest Dr
- 912 Concan Dr
- 916 Concan Dr
- 1612 Aldridge Dr
- 933 Heights Way
- 936 Concan Dr
