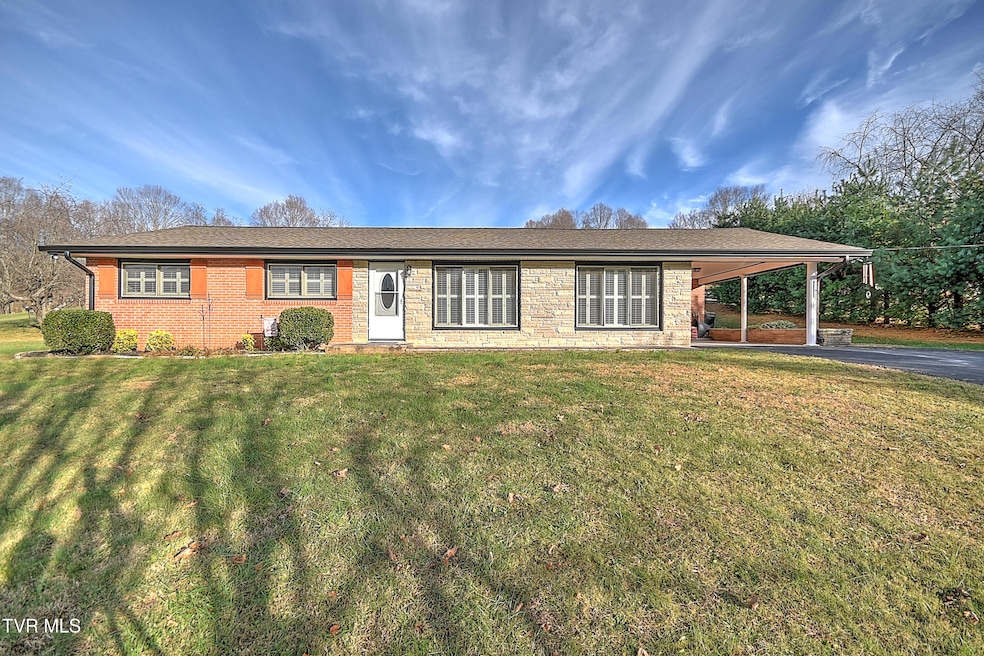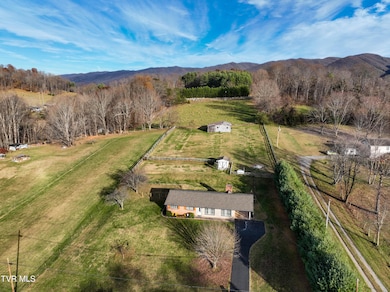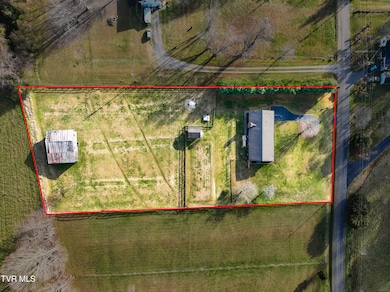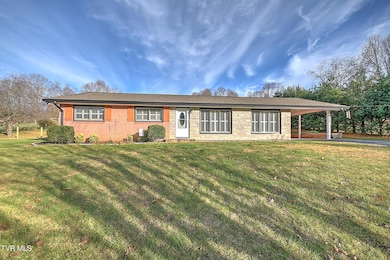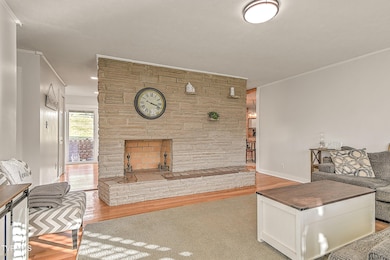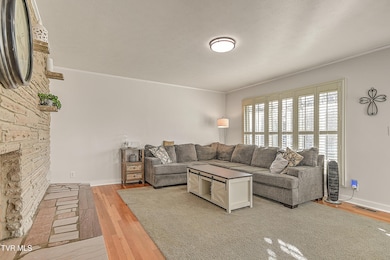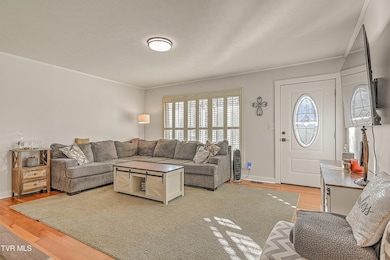704 Willow Springs Rd Elizabethton, TN 37643
Estimated payment $1,770/month
Highlights
- Very Popular Property
- Mountain View
- Wood Flooring
- Barn
- Fireplace in Kitchen
- Granite Countertops
About This Home
Welcome home to this lovingly reimagined and remodeled brick ranch, nestled on 1.4 acres of beautiful, cleared land right here in Elizabethton offering a peaceful country setting while still only minutes to town! This home has only had two owners since 1966, and you can truly feel the care in every corner. With 4 bedrooms and 2 full baths, there's room for everyone to spread out and enjoy. Step inside to find fresh updates throughout, a completely remodeled kitchen including, but absolutely not limited to, new PEX plumbing, new exterior doors, new sliding glass doors, a brand-new double oven, and a new water heater. The washer and dryer stay, making move-in easy. Ready-Set-Go! The heat pump is just 5 years old, and the roof is 10 years old, giving you comfort and confidence for years to come. Outside is where this property really shines. The fully fenced backyard is perfect for pets, play, or gardening, while the front of the home offers incredible mountain views that greet you every morning and glow at sunset. You'll also find two apple trees that welcome deer every fall—such a sweet reminder of East Tennessee living. The land is open, usable, and ready for anyone dreaming of a small homestead. The barn has power, there's a storage shed, a 1-car carport, and the sellers are even leaving their John Deere to help you get a jump start on your mini-farm dreams. If you've been looking for a place with charm, land, and room to breathe, this one just might feel like home the moment you pull in.
Home Details
Home Type
- Single Family
Est. Annual Taxes
- $682
Year Built
- Built in 1966 | Remodeled
Lot Details
- 1.4 Acre Lot
- Back Yard Fenced
- Lot Has A Rolling Slope
- Cleared Lot
- Property is in good condition
Home Design
- Brick Exterior Construction
- Block Foundation
- Shingle Roof
Interior Spaces
- 1,560 Sq Ft Home
- 1-Story Property
- Paneling
- Decorative Fireplace
- Gas Log Fireplace
- Combination Kitchen and Dining Room
- Workshop
- Utility Room
- Mountain Views
- Crawl Space
Kitchen
- Double Oven
- Electric Range
- Microwave
- Dishwasher
- Granite Countertops
- Fireplace in Kitchen
Flooring
- Wood
- Carpet
- Laminate
- Vinyl
Bedrooms and Bathrooms
- 4 Bedrooms
- 2 Full Bathrooms
Laundry
- Dryer
- Washer
Parking
- Attached Garage
- 1 Carport Space
- Driveway
Outdoor Features
- Patio
- Shed
- Outbuilding
Schools
- Unaka Elementary And Middle School
- Unaka High School
Farming
- Barn
Utilities
- Cooling Available
- Heat Pump System
- Well
- Septic Tank
Community Details
- No Home Owners Association
- FHA/VA Approved Complex
Listing and Financial Details
- Assessor Parcel Number 029 142.00
- Seller Considering Concessions
Map
Home Values in the Area
Average Home Value in this Area
Tax History
| Year | Tax Paid | Tax Assessment Tax Assessment Total Assessment is a certain percentage of the fair market value that is determined by local assessors to be the total taxable value of land and additions on the property. | Land | Improvement |
|---|---|---|---|---|
| 2024 | $682 | $31,300 | $4,575 | $26,725 |
| 2023 | $682 | $31,300 | $0 | $0 |
| 2022 | $635 | $31,300 | $4,575 | $26,725 |
| 2021 | $635 | $31,300 | $4,575 | $26,725 |
| 2020 | $632 | $31,300 | $4,575 | $26,725 |
| 2019 | $632 | $25,575 | $3,775 | $21,800 |
| 2018 | $632 | $25,575 | $3,775 | $21,800 |
| 2017 | $632 | $25,575 | $3,775 | $21,800 |
| 2016 | $627 | $25,575 | $3,775 | $21,800 |
| 2015 | $627 | $25,575 | $3,775 | $21,800 |
| 2014 | $623 | $25,425 | $3,800 | $21,625 |
Property History
| Date | Event | Price | List to Sale | Price per Sq Ft | Prior Sale |
|---|---|---|---|---|---|
| 11/14/2025 11/14/25 | For Sale | $325,000 | +103.1% | $208 / Sq Ft | |
| 08/30/2019 08/30/19 | Sold | $160,000 | -17.9% | $103 / Sq Ft | View Prior Sale |
| 07/23/2019 07/23/19 | Pending | -- | -- | -- | |
| 05/31/2019 05/31/19 | For Sale | $194,900 | -- | $125 / Sq Ft |
Purchase History
| Date | Type | Sale Price | Title Company |
|---|---|---|---|
| Warranty Deed | $160,000 | Reliable Title & Escrow Llc | |
| Deed | -- | -- |
Mortgage History
| Date | Status | Loan Amount | Loan Type |
|---|---|---|---|
| Open | $136,000 | New Conventional |
Source: Tennessee/Virginia Regional MLS
MLS Number: 9988303
APN: 029-142.00
- 134 Pinnacle Dr
- 1116 Highway 91
- 855 Willow Springs Rd
- 438 Willow Springs Rd
- 170 Price Rd
- 112 Holston View Dr
- 131 Eldridge Dr
- 212 Alania Ct
- 172 Carl Taylor Rd
- 121 Bill Lewis Rd
- 133 Ug Buckles Rd
- 0 Dry Hollow Rd
- 120 Scott Ln
- 135 Unaka Subdivision Rd
- 118 Ranger Dr
- 105 Bishop Hollow Rd
- 123 Eastland Dr
- 140 Peters Hollow Rd
- Tbd Howard Ct
- 115 Lancelot Dr
- 806 E B St
- 920 Riverview Dr
- 607 S Cedar Ave
- 414 S Lynn Ave
- 150 Edgewater Rd
- 150 Edgewater Rd
- 148 Edgewater Rd
- 148 Edgewater Rd
- 202 Mountain View Dr
- 305 Stonewall Jackson Dr
- 2027 Katelyn Dr
- 123 Voncannon Dr
- 348 River Rd
- 225 Huckleberry Rd Unit 6
- 325 Poplar Hill Ln
- 325 Poplar Hill Ln Unit ID1252926P
- 323 Poplar Hill Ln
- 316 Poplar Hill Ln Unit ID1252925P
- 417 Woodlyn Rd
- 2927 Watauga Rd Unit 14
