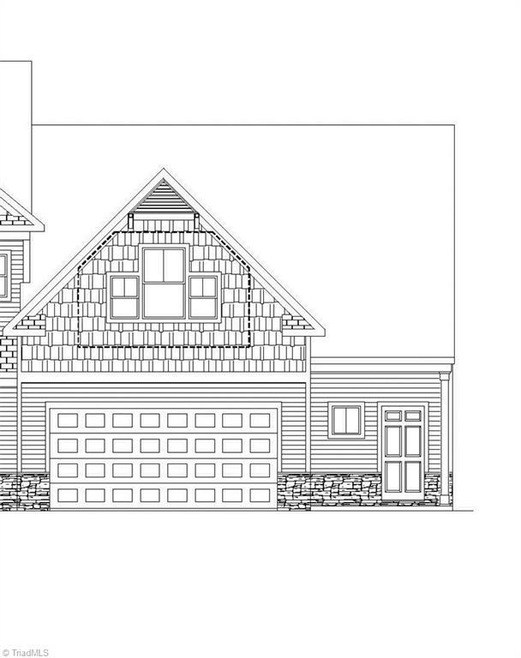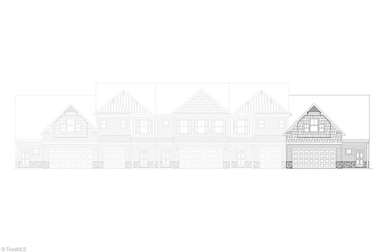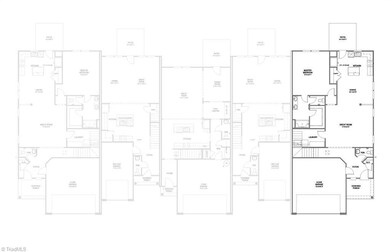
$257,000
- 3 Beds
- 2.5 Baths
- 1,560 Sq Ft
- 102 Red Plum Ln
- Jamestown, NC
Welcome to this charming property with a natural color palette that creates a warm and inviting atmosphere throughout. The kitchen boasts a spacious center island, perfect for meal prep and entertaining. The primary bathroom features double sinks and good under sink storage, providing convenience and ample space for all your essentials. With fresh interior paint, this home is ready and waiting
Thomas Shoupe Opendoor Brokerage LLC



