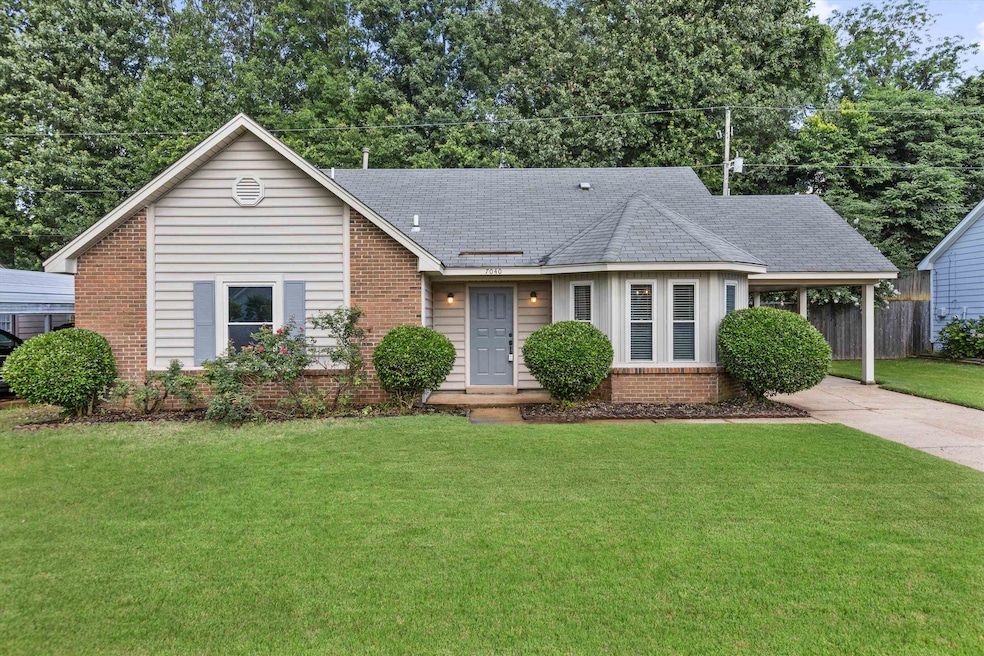
7040 Daneman Dr Memphis, TN 38133
Estimated payment $1,317/month
Highlights
- Deck
- Wood Flooring
- Breakfast Room
- Traditional Architecture
- Den with Fireplace
- Double Pane Windows
About This Home
Two families – parents and kids and then their Medical school son and his family - were raised in this home and it sure looks better than most we’ve seen in a long time. Meticulously maintained 3 bedroom 2 bath home, in superb Move-In condition! Custom barn doors in the Primary Bedroom, newer (2007) windows across the front and AC Unit 2023, Dishwasher 2022 and a newer Hot Water Tank. Beautiful flooring throughout the entire home and Custom Deck (2019) in park-like rear grounds, this is a KEEPER! Exterior is brick and vinyl siding, all low maintenance. One car carport. Hurry, as the last one we listed around the corner sold in TWO Days with Multiple Offers!
Home Details
Home Type
- Single Family
Est. Annual Taxes
- $1,048
Year Built
- Built in 1986
Lot Details
- 7,841 Sq Ft Lot
- Lot Dimensions are 70x115
- Wood Fence
- Few Trees
Home Design
- Traditional Architecture
- Slab Foundation
- Vinyl Siding
Interior Spaces
- 1,200-1,399 Sq Ft Home
- 1,227 Sq Ft Home
- 1-Story Property
- Popcorn or blown ceiling
- Ceiling Fan
- Fireplace Features Masonry
- Double Pane Windows
- Window Treatments
- Breakfast Room
- Den with Fireplace
- Storage Room
- Pull Down Stairs to Attic
Kitchen
- Oven or Range
- Microwave
- Dishwasher
- Disposal
Flooring
- Wood
- Tile
Bedrooms and Bathrooms
- 3 Main Level Bedrooms
- Walk-In Closet
- 2 Full Bathrooms
Laundry
- Laundry closet
- Washer and Dryer Hookup
Home Security
- Fire and Smoke Detector
- Termite Clearance
Parking
- 1 Parking Space
- Driveway
Outdoor Features
- Deck
Utilities
- Central Heating and Cooling System
- 220 Volts
- Gas Water Heater
Community Details
- Hillshire Subdivision
Listing and Financial Details
- Assessor Parcel Number 095317 W00032
Map
Home Values in the Area
Average Home Value in this Area
Tax History
| Year | Tax Paid | Tax Assessment Tax Assessment Total Assessment is a certain percentage of the fair market value that is determined by local assessors to be the total taxable value of land and additions on the property. | Land | Improvement |
|---|---|---|---|---|
| 2025 | $1,048 | $42,525 | $5,500 | $37,025 |
| 2024 | $1,048 | $30,925 | $4,250 | $26,675 |
| 2023 | $1,884 | $30,925 | $4,250 | $26,675 |
| 2022 | $1,884 | $30,925 | $4,250 | $26,675 |
| 2021 | $1,906 | $30,925 | $4,250 | $26,675 |
| 2020 | $1,391 | $19,200 | $4,250 | $14,950 |
| 2019 | $1,391 | $19,200 | $4,250 | $14,950 |
| 2018 | $1,391 | $19,200 | $4,250 | $14,950 |
| 2017 | $789 | $19,200 | $4,250 | $14,950 |
| 2016 | $838 | $19,175 | $0 | $0 |
| 2014 | $838 | $19,175 | $0 | $0 |
Property History
| Date | Event | Price | Change | Sq Ft Price |
|---|---|---|---|---|
| 07/13/2025 07/13/25 | Pending | -- | -- | -- |
| 07/07/2025 07/07/25 | Price Changed | $224,500 | -6.3% | $187 / Sq Ft |
| 06/20/2025 06/20/25 | For Sale | $239,500 | -- | $200 / Sq Ft |
Mortgage History
| Date | Status | Loan Amount | Loan Type |
|---|---|---|---|
| Closed | $62,000 | Unknown |
Similar Homes in Memphis, TN
Source: Memphis Area Association of REALTORS®
MLS Number: 10199473
APN: 09-5317-W0-0032
- 2057 Lauren Ln
- 7012 Daneman Dr
- 7078 Tulip Trail Dr
- 6989 Cherry Blossom Dr
- 1869 Appling Oaks Cir Unit 6
- 7414 Appling Club Cir Unit 113
- 2392 Gardenbrook Dr
- 1825 Appling Oaks Cir Unit 94
- 1800 Appling Oaks Cir Unit 75
- 1797 Appling Oaks Cir Unit 81
- 7438 Appling Club Cir Unit 121
- 1753 Appling Oaks Cir Unit 49
- 7380 Appling Club Cir Unit 104
- 7118 Reese Rd
- 2518 Bassfield Dr
- 2229 Birken Dr
- 2331 Eveningview Dr
- 1568 Wynne Rd
- 6686 Elmore Ridge Ln
- 6615 Hartford Dr






