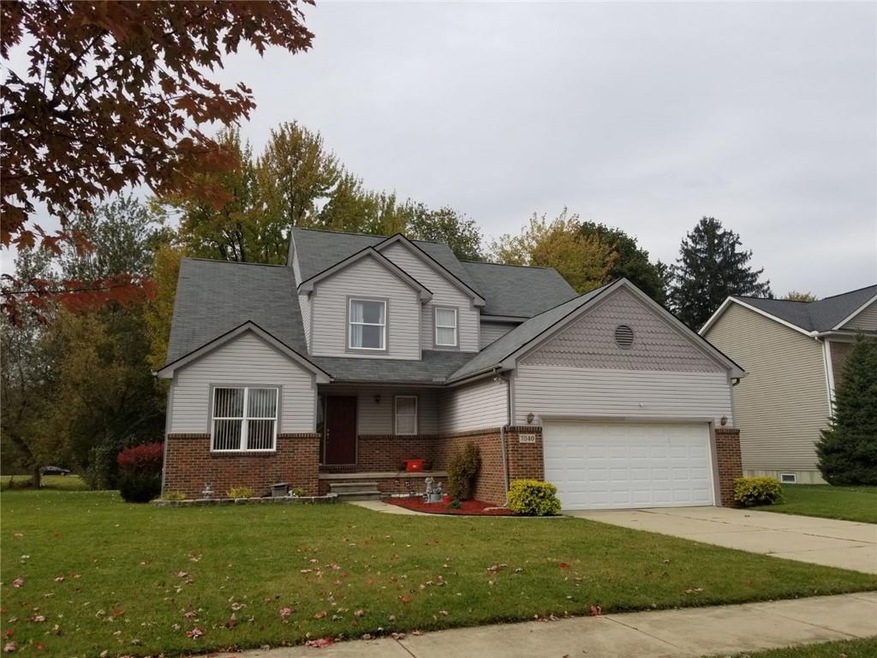
$278,500
- 3 Beds
- 2 Baths
- 1,436 Sq Ft
- 13300 Edgedale St
- Belleville, MI
MULTIPLE OFFERS RECEIVED - HIGHEST AND BEST DUE BY 4-16-25 at 6:00 PMThis impressive white Victorian home offers an open family room and dining room that is perfect for entertaining. The beautiful hardwood floors and ceiling beams showcase the exquisite arched windows. Three bedrooms, one which needs handyman touch two bathrooms with one footed soaker tub. The cookers’ kitchen boasts
Glenn Silvenis RE/MAX Crossroads III
