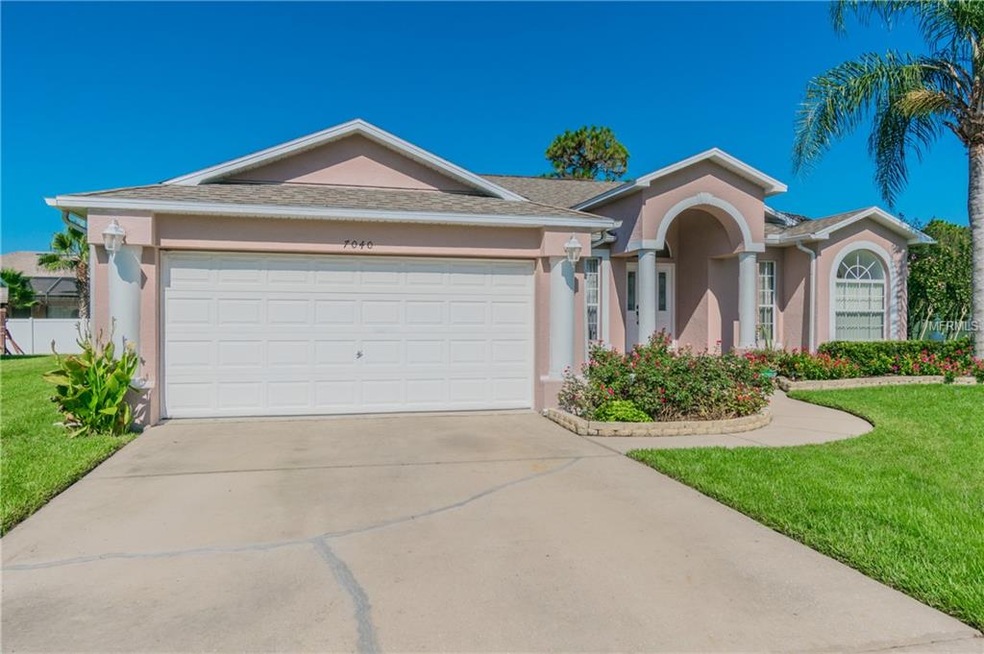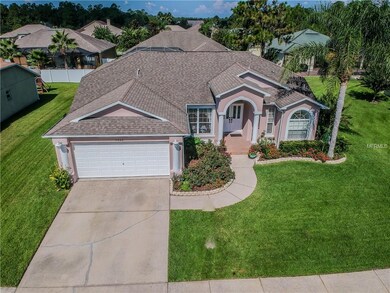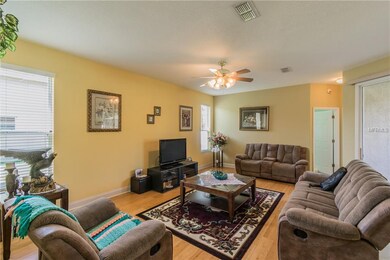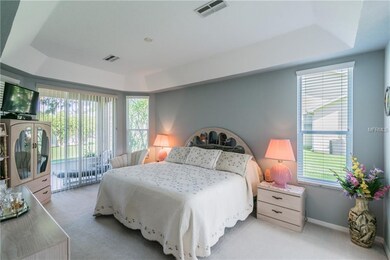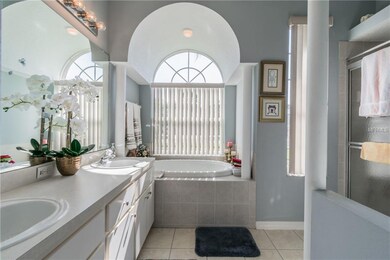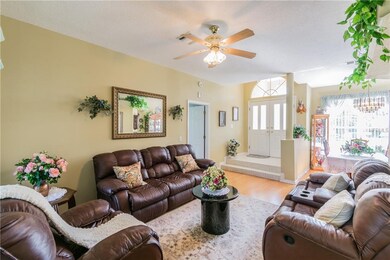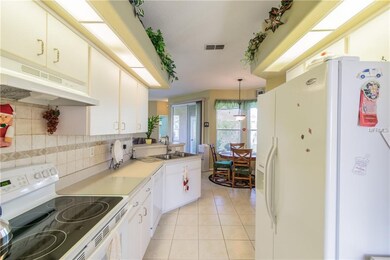
7040 Frascati Loop Wesley Chapel, FL 33544
Highlights
- Open Floorplan
- Ranch Style House
- High Ceiling
- Cypress Creek Middle Rated A-
- Attic
- Mature Landscaping
About This Home
As of May 2021PRICE REDUCED. Great Curb Appeal and location. Well cared for one owner 1725 SQ Ft 3 bedroom 2 bath 2 car garage home located in desirable QUAIL WOODS of Wesley Chapel. Great neighborhood and a great location with easy access to major roadways, The Shops at Wiregrass, shopping, golf courses and more. Modern split bedroom plan with a formal living room, dining room, kitchen, family room, Master bedroom and master bath feature a separate shower and tub and large walk in closet. There are 2 addition bedrooms, inside laundry and 2 car garage. Nice size lot with beautiful landscaping, gardens with room for a pool. Enjoy the large outdoor patio and backyard. This is a great family home in a well kept and friendly sub division.
Last Agent to Sell the Property
HOT HOMES REALTY License #3240978 Listed on: 08/14/2018
Last Buyer's Agent
Sylvia Haddad
REDFIN CORPORATION License #702300

Home Details
Home Type
- Single Family
Est. Annual Taxes
- $1,888
Year Built
- Built in 2002
Lot Details
- 8,250 Sq Ft Lot
- Mature Landscaping
- Irrigation
- Landscaped with Trees
- Property is zoned PUD
HOA Fees
- $51 Monthly HOA Fees
Parking
- 2 Car Attached Garage
- Garage Door Opener
- Driveway
- Open Parking
- Off-Street Parking
Home Design
- Ranch Style House
- Florida Architecture
- Slab Foundation
- Shingle Roof
- Block Exterior
- Stucco
Interior Spaces
- 1,725 Sq Ft Home
- Open Floorplan
- High Ceiling
- Ceiling Fan
- Family Room Off Kitchen
- Formal Dining Room
- Inside Utility
- Attic
Kitchen
- Range<<rangeHoodToken>>
- <<microwave>>
- Ice Maker
- Dishwasher
- Disposal
Flooring
- Carpet
- Laminate
- Ceramic Tile
Bedrooms and Bathrooms
- 3 Bedrooms
- Split Bedroom Floorplan
- Walk-In Closet
- 2 Full Bathrooms
Laundry
- Laundry Room
- Dryer
- Washer
Outdoor Features
- Covered patio or porch
- Exterior Lighting
Location
- Property is near a golf course
- City Lot
Schools
- Quail Hollow Elementary School
- Thomas E Weightman Middle School
- Wesley Chapel High School
Utilities
- Central Air
- Heat Pump System
- Electric Water Heater
- Cable TV Available
Community Details
- Quail Woods Subdivision
Listing and Financial Details
- Down Payment Assistance Available
- Homestead Exemption
- Visit Down Payment Resource Website
- Tax Lot 55
- Assessor Parcel Number 01-26-19-0070-00000-0550
Ownership History
Purchase Details
Home Financials for this Owner
Home Financials are based on the most recent Mortgage that was taken out on this home.Purchase Details
Home Financials for this Owner
Home Financials are based on the most recent Mortgage that was taken out on this home.Purchase Details
Home Financials for this Owner
Home Financials are based on the most recent Mortgage that was taken out on this home.Similar Homes in Wesley Chapel, FL
Home Values in the Area
Average Home Value in this Area
Purchase History
| Date | Type | Sale Price | Title Company |
|---|---|---|---|
| Warranty Deed | $288,000 | Insured Title Agency Llc | |
| Warranty Deed | $231,300 | Fidelity National Title Of F | |
| Warranty Deed | -- | -- | |
| Warranty Deed | -- | -- | |
| Warranty Deed | $130,600 | -- |
Mortgage History
| Date | Status | Loan Amount | Loan Type |
|---|---|---|---|
| Previous Owner | $184,000 | New Conventional | |
| Previous Owner | $46,000 | Credit Line Revolving |
Property History
| Date | Event | Price | Change | Sq Ft Price |
|---|---|---|---|---|
| 05/25/2021 05/25/21 | Sold | $288,000 | +6.7% | $167 / Sq Ft |
| 04/25/2021 04/25/21 | Pending | -- | -- | -- |
| 04/22/2021 04/22/21 | For Sale | $270,000 | +16.7% | $157 / Sq Ft |
| 01/31/2019 01/31/19 | Sold | $231,300 | -3.6% | $134 / Sq Ft |
| 12/17/2018 12/17/18 | Pending | -- | -- | -- |
| 09/20/2018 09/20/18 | Price Changed | $239,900 | -1.7% | $139 / Sq Ft |
| 08/27/2018 08/27/18 | Price Changed | $244,000 | -2.0% | $141 / Sq Ft |
| 08/13/2018 08/13/18 | For Sale | $249,000 | -- | $144 / Sq Ft |
Tax History Compared to Growth
Tax History
| Year | Tax Paid | Tax Assessment Tax Assessment Total Assessment is a certain percentage of the fair market value that is determined by local assessors to be the total taxable value of land and additions on the property. | Land | Improvement |
|---|---|---|---|---|
| 2024 | $6,157 | $351,981 | $74,168 | $277,813 |
| 2023 | $5,651 | $319,200 | $0 | $0 |
| 2022 | $4,740 | $290,182 | $49,665 | $240,517 |
| 2021 | $2,611 | $193,350 | $40,838 | $152,512 |
| 2020 | $2,567 | $190,686 | $40,838 | $149,848 |
| 2019 | $1,942 | $150,630 | $0 | $0 |
| 2018 | $1,901 | $147,822 | $0 | $0 |
| 2017 | $1,888 | $147,822 | $0 | $0 |
| 2016 | $1,826 | $141,804 | $0 | $0 |
| 2015 | $1,850 | $140,818 | $0 | $0 |
| 2014 | $1,796 | $170,784 | $40,838 | $129,946 |
Agents Affiliated with this Home
-
Giovanna Hall

Seller's Agent in 2021
Giovanna Hall
DALTON WADE INC
(813) 419-0793
40 Total Sales
-
Jason McIntosh

Buyer's Agent in 2021
Jason McIntosh
RE/MAX
(813) 550-2035
945 Total Sales
-
Isy Bundziak
I
Seller's Agent in 2019
Isy Bundziak
HOT HOMES REALTY
(727) 455-5510
30 Total Sales
-
S
Buyer's Agent in 2019
Sylvia Haddad
REDFIN CORPORATION
Map
Source: Stellar MLS
MLS Number: U8014341
APN: 01-26-19-0070-00000-0550
- 7046 Frascati Loop
- 27826 Sora Blvd
- 27318 Sora Blvd
- 7157 Quail Hollow Blvd
- 27752 Ravens Brook Rd
- 6906 Quail Hollow Blvd
- 6760 Quail Hollow Blvd
- 27930 Ravens Brook Rd
- 27709 Robin Roost Ln
- 0 Westpoint Dr Unit LOT474 MFRA4657322
- 6439 Gentle Ben Cir
- 7340 West Dr
- 6554 Gentle Ben Cir
- 0 Beaver Ln
- 6821 Mary Lou Ln
- 26931 Deacon Loop
- 6303 Gentle Ben Cir
- Lot 29 Deedra Dr
- 7644 Conrad St
- 26771 Deacon Loop
