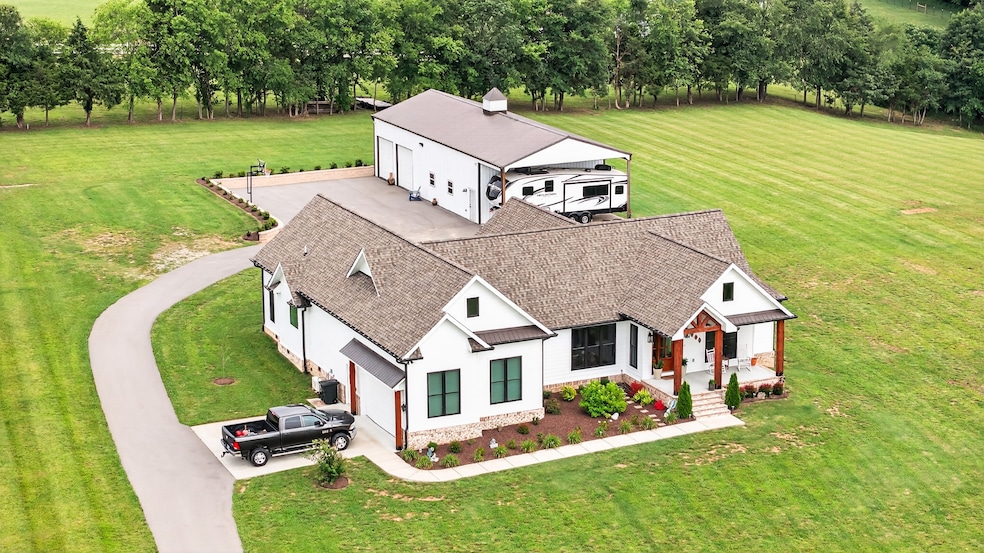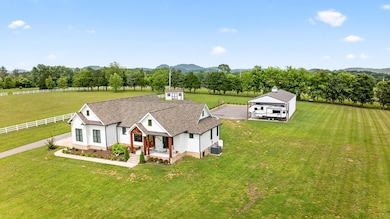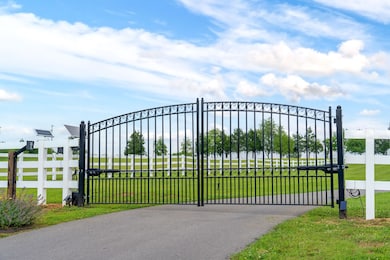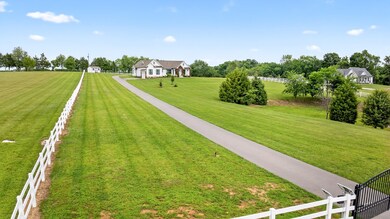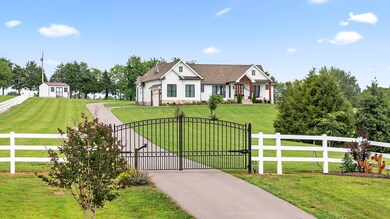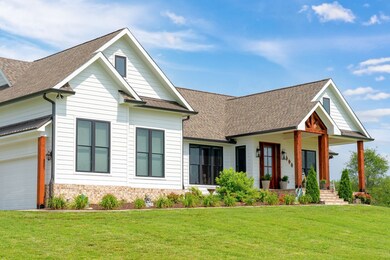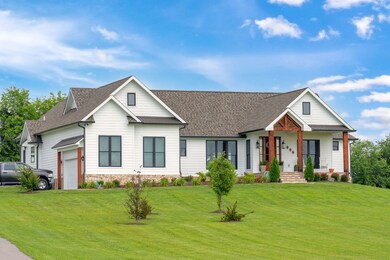7040 Highway 231 N Bethpage, TN 37022
Estimated payment $6,417/month
Highlights
- Barn
- 11.09 Acre Lot
- No HOA
- Jim Satterfield Middle School Rated A-
- Open Floorplan
- Covered Patio or Porch
About This Home
Welcome to luxury country living! A custom home sitting on an amazing 11+ acres.
Enjoy this gorgeous home with a perfect mix of comfort and functionality. This stunning Estate has beautiful breathtaking views throughout the house. You get the most unforgettable sunrise and sunset sitting in the wonderful wide open living room.
This beautifully crafted home features 3 bedrooms, 2 full and 2 half baths, a split bedroom layout and bonus room over the 2 car garage. The large master bedroom has a cozy sitting room for reading, meditating or relaxing. The master bathroom has a great soaking tub and The large master closet with all built in shelving leads right into the very nice size laundry room. It has a great front porch and a very spacious back porch for cooking out and entertaining.
The very large 40 x 70 Barn with a loft has ample room to run your business or store anything and everything you need. It has electricity with a 50 amp, water and septic for your RV or anyone visiting with an RV. The she shed is perfect for a crafting room and it also has electricity.
THIS BEAUTIFUL LAND IS 90% fenced with white vinyl fencing (a perfect place to bring your horses). The solar powered entrance gate adds an extra touch of privacy to this already private property.
The land has also been surveyed to create a 4+ acre area that is perked for a 3 bedroom home. The lot with the house and barn would be -7 acres (6.82). Perfect for a family member to build in order to be close to your parents.
If 11+ acres is a little more than you’re looking for. We will separate the 2 lots.
Listing Agent
simpliHOM Brokerage Phone: 6159698855 License #362598 Listed on: 06/24/2025
Home Details
Home Type
- Single Family
Est. Annual Taxes
- $3,502
Year Built
- Built in 2022
Parking
- 2 Car Garage
- Side Facing Garage
- Garage Door Opener
Home Design
- Brick Exterior Construction
Interior Spaces
- 2,857 Sq Ft Home
- Property has 1 Level
- Open Floorplan
- Ceiling Fan
- Gas Fireplace
- Living Room with Fireplace
- Crawl Space
- Laundry Room
Kitchen
- Double Oven
- Built-In Electric Oven
- Built-In Electric Range
- Microwave
- Dishwasher
- Disposal
Flooring
- Carpet
- Laminate
- Tile
Bedrooms and Bathrooms
- 3 Main Level Bedrooms
- Soaking Tub
Schools
- Trousdale Co Elementary School
- Jim Satterfield Middle School
- Trousdale Co High School
Utilities
- Central Heating and Cooling System
- Septic Tank
Additional Features
- Covered Patio or Porch
- 11.09 Acre Lot
- Barn
Community Details
- No Home Owners Association
Listing and Financial Details
- Assessor Parcel Number 017 01104 000
Map
Home Values in the Area
Average Home Value in this Area
Tax History
| Year | Tax Paid | Tax Assessment Tax Assessment Total Assessment is a certain percentage of the fair market value that is determined by local assessors to be the total taxable value of land and additions on the property. | Land | Improvement |
|---|---|---|---|---|
| 2023 | -- | $145,825 | $46,475 | $99,350 |
Property History
| Date | Event | Price | List to Sale | Price per Sq Ft |
|---|---|---|---|---|
| 10/05/2025 10/05/25 | Pending | -- | -- | -- |
| 06/24/2025 06/24/25 | For Sale | $1,170,000 | -- | $410 / Sq Ft |
Source: Realtracs
MLS Number: 2921646
APN: 085017 01104
- 0 Highway 231 N Unit RTC3011481
- 0 Highway 231 N Unit RTC3011479
- 0 Highway 231 N Unit RTC2995124
- 65 Misty Ln
- 1114 Hwy 25 W S
- 1241 Littleton Ranch Rd
- 1446 Littleton Ranch Rd
- 1141 Littleton Ranch Rd
- 145 Crenshaw Rd
- 3588 Hartsville Pike
- 1295 Carey Rd
- 1170 Carey Rd
- 531 Governor Hall Rd
- 1126 Wynnewood Dr
- 150 Bryson Ln
- 3436 Hartsville Pike
- 5085 Highway 231 S
- 1064 Lauderdale Ln
- 460 Armstrong Rd
- 485C Canoe Branch Rd
