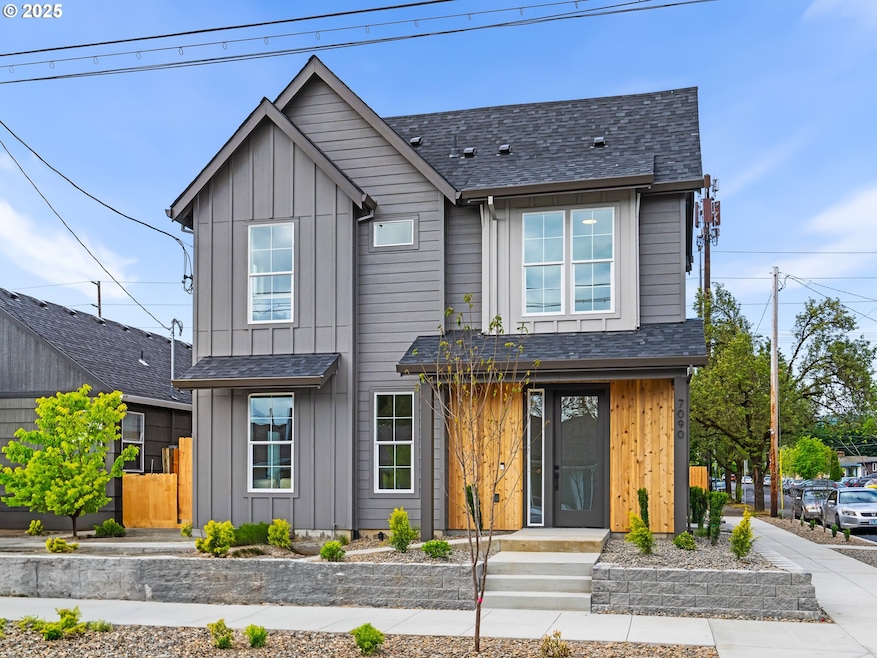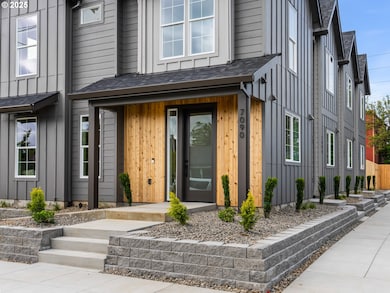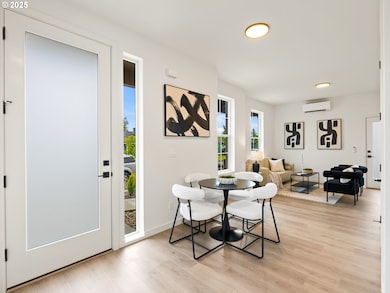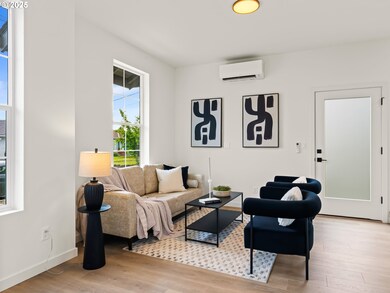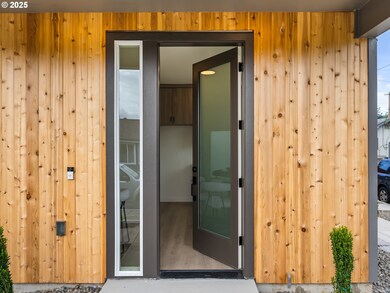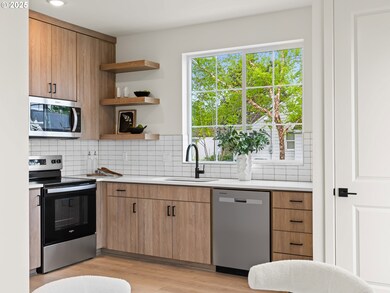Exceptional Four-Unit Investment Opportunity in the Heart of St. Johns. Located in one of Portland’s most vibrant and scenic neighborhoods, this thoughtfully designed fourplex offers modern living, strong rental potential, and a rare opportunity to own a quality-built multifamily property in a prime location. Each unit features an open-concept Great Room layout with soaring ceilings and large windows that provide abundant natural light and a spacious feel. High-end finishes include stainless steel appliances, solid surface countertops, tile backsplashes, custom cabinetry, and open shelving in the kitchens. Units also offer a convenient half bath on the main level, with two bedrooms and two full bathrooms upstairs—including a private ensuite in each primary bedroom. All units enjoy access to a fenced-in patio space and one unit with a large shared backyard—ideal for tenants who value outdoor living, gardening, or pet-friendly amenities. Situated near Cathedral, Northgate, McKenna, St. Johns, and Pier Parks, and just across the St. Johns Bridge from Forest Park, this property is surrounded by popular local businesses including John Street Café, Two Stroke Coffee, The Fixin’ To, and top neighborhood breweries. Built by a respected local Street of Dreams builder, this property will be an excellent addition to any investment portfolio with strong rental appeal, quality construction, and a location tenants will love.

