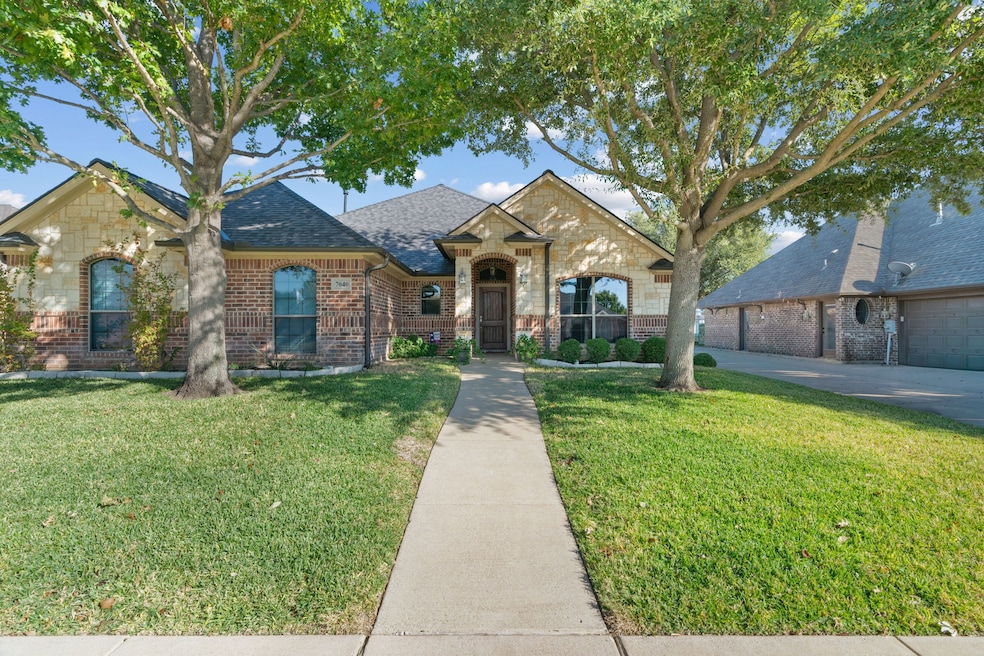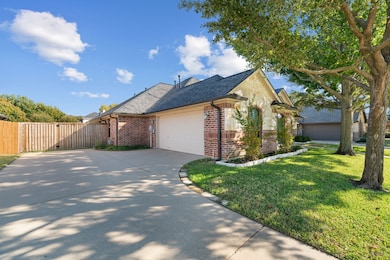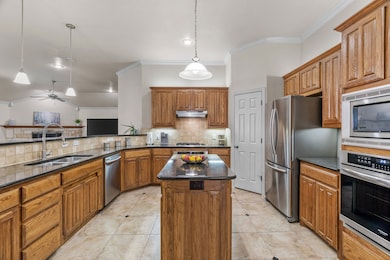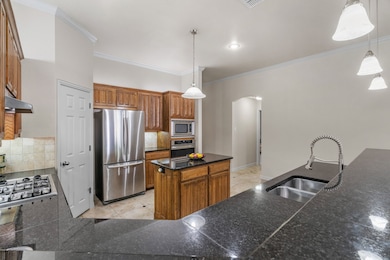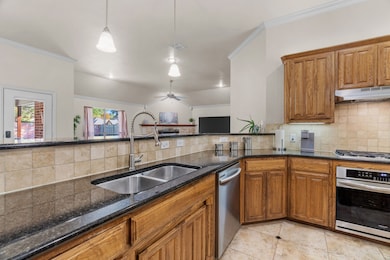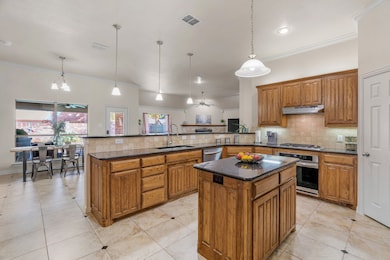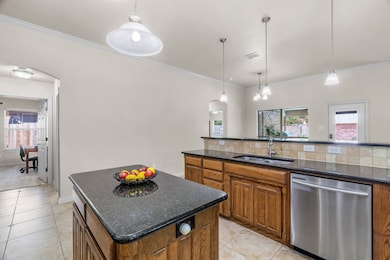
7040 Ridge Crest Dr North Richland Hills, TX 76182
Estimated payment $3,623/month
Highlights
- Very Popular Property
- In Ground Pool
- Vaulted Ceiling
- North Ridge Elementary School Rated A-
- Open Floorplan
- Traditional Architecture
About This Home
This stunning property perfectly blends comfort, style, and convenience—offering everything you need for exceptional family living. With 4 spacious bedrooms and 3 bathrooms, this home features a desirable split-bedroom floor plan that provides both privacy and flexibility. The open-concept kitchen serves as the heart of the home, offering the perfect space for cooking, gathering, and entertaining. Step outside to your very own backyard oasis complete with a sparkling saltwater swimming pool that’s ready for summer fun, weekend relaxation, and year-round enjoyment. The yard offers plenty of room to unwind while soaking in the peaceful atmosphere of this well-maintained neighborhood. Situated in an exceptional area, this home provides convenient access to parks, shopping, dining, and major commuter routes. You’ll love being close to everything while still enjoying the comfort of a quiet residential street. Even better, there’s NO HOA, and the pride of ownership throughout the neighborhood is evident in the immaculate condition of surrounding homes. With its prime location, thoughtful layout, and inviting outdoor retreat, this home is truly one you won’t want to miss. Come see for yourself—your next chapter starts here! OPEN HOUSE November 22nd 12p-2p & November 23rd 1p-3p
Listing Agent
Trinity Group Realty Brokerage Phone: 817-941-6454 License #0517863 Listed on: 11/15/2025
Open House Schedule
-
Saturday, November 22, 202512:00 to 2:00 pm11/22/2025 12:00:00 PM +00:0011/22/2025 2:00:00 PM +00:00Add to Calendar
-
Sunday, November 23, 20259:00 am to 5:00 pm11/23/2025 9:00:00 AM +00:0011/23/2025 5:00:00 PM +00:00Add to Calendar
Home Details
Home Type
- Single Family
Est. Annual Taxes
- $9,387
Year Built
- Built in 2005
Lot Details
- 9,017 Sq Ft Lot
- Wood Fence
- Block Wall Fence
- Private Yard
Parking
- 2 Car Attached Garage
- Side Facing Garage
- Single Garage Door
- Garage Door Opener
- Driveway
- Additional Parking
Home Design
- Traditional Architecture
- Brick Exterior Construction
- Slab Foundation
- Composition Roof
Interior Spaces
- 2,404 Sq Ft Home
- 1-Story Property
- Open Floorplan
- Vaulted Ceiling
- Ceiling Fan
- Decorative Lighting
- Gas Fireplace
- Awning
- Window Treatments
- Living Room with Fireplace
Kitchen
- Double Convection Oven
- Gas Oven
- Gas Cooktop
- Microwave
- Dishwasher
- Kitchen Island
- Granite Countertops
- Disposal
Flooring
- Wood
- Carpet
- Tile
Bedrooms and Bathrooms
- 4 Bedrooms
- 3 Full Bathrooms
- Double Vanity
Laundry
- Laundry in Utility Room
- Washer and Electric Dryer Hookup
Home Security
- Carbon Monoxide Detectors
- Fire and Smoke Detector
Pool
- In Ground Pool
- Saltwater Pool
Outdoor Features
- Covered Patio or Porch
Schools
- Northridg Elementary School
- Richland High School
Utilities
- Central Air
- Heating Available
- Gas Water Heater
- High Speed Internet
- Cable TV Available
Community Details
- Northridge Meadows Add Subdivision
Listing and Financial Details
- Legal Lot and Block 26 / 1
- Assessor Parcel Number 40003639
Map
Home Values in the Area
Average Home Value in this Area
Tax History
| Year | Tax Paid | Tax Assessment Tax Assessment Total Assessment is a certain percentage of the fair market value that is determined by local assessors to be the total taxable value of land and additions on the property. | Land | Improvement |
|---|---|---|---|---|
| 2025 | $7,439 | $537,262 | $80,000 | $457,262 |
| 2024 | $7,439 | $537,262 | $80,000 | $457,262 |
| 2023 | $8,627 | $468,904 | $80,000 | $388,904 |
| 2022 | $8,603 | $415,455 | $60,000 | $355,455 |
| 2021 | $8,270 | $325,000 | $60,000 | $265,000 |
| 2020 | $8,949 | $359,916 | $60,000 | $299,916 |
| 2019 | $8,420 | $345,283 | $60,000 | $285,283 |
| 2018 | $7,036 | $290,661 | $60,000 | $230,661 |
| 2017 | $7,651 | $292,060 | $60,000 | $232,060 |
| 2016 | $6,955 | $270,395 | $35,000 | $235,395 |
| 2015 | $5,883 | $235,000 | $35,000 | $200,000 |
| 2014 | $5,883 | $235,000 | $35,000 | $200,000 |
Property History
| Date | Event | Price | List to Sale | Price per Sq Ft |
|---|---|---|---|---|
| 11/17/2025 11/17/25 | For Sale | $539,000 | -- | $224 / Sq Ft |
Purchase History
| Date | Type | Sale Price | Title Company |
|---|---|---|---|
| Vendors Lien | $210,100 | American Title Summit Atcod |
Mortgage History
| Date | Status | Loan Amount | Loan Type |
|---|---|---|---|
| Open | $188,350 | Construction |
About the Listing Agent

Highly respected for his ability to educate Sellers on market trends and pricing strategies, along with his gift for innovative marketing, Chris has established himself as a skilled agent and is praised by clients and colleagues alike.
Chris is equally committed to Buyers and takes great pride in exceeding their expectations. By daily previewing homes, he keeps his finger on the pulse of the market and is quick to discern buying opportunities for his clients. There is nothing he enjoys more
Chris' Other Listings
Source: North Texas Real Estate Information Systems (NTREIS)
MLS Number: 21112549
APN: 40003639
- 7405 Hightower Dr
- 7700 Briarwood Dr
- 6909 Meadow Creek Rd
- 7332 Post Oak Dr
- 7333 Red Oak St
- 7205 Windcrest Ct E
- 7105 Briardale Dr
- 7809 Hightower Dr
- 6825 Meadow Rd
- 7333 Hidden Oaks Dr
- 7825 Hightower Dr
- 6908 Briardale Dr
- 7008 Hanging Cliff Place
- 6913 Daniel Ct
- 7832 Noneman Dr
- 7113 Greenhill Trail
- 7007 Smithfield Rd
- 6737 Bartay Dr
- 6800 Hewitt St
- 7300 Windhaven Rd
- 7512 Brentwood Ct Unit ID1019529P
- 7701 Ridgeway Ct Unit ID1224132P
- 9316 Kendall Ln
- 7036 Crabtree Ln
- 6728 S Fork Dr
- 7424 Jamie Renee Ln
- 6872 Greenleaf Dr Unit ID1319943P
- 6872 Greenleaf Dr Unit ID1313987P
- 6889 Hightower Dr
- 2817 Megan Ln
- 6813 Hadley Dr
- 7108 Romford Way
- 7213 W Nirvana Cir
- 7129 Stone Villa Cir
- 6717 Driffield Cir W
- 6324 Sudbury Way
- 6640 Inwood Dr
- 7717 Reis Ln
- 7725 Reis Ln
- 7020 Stonybrooke Dr
