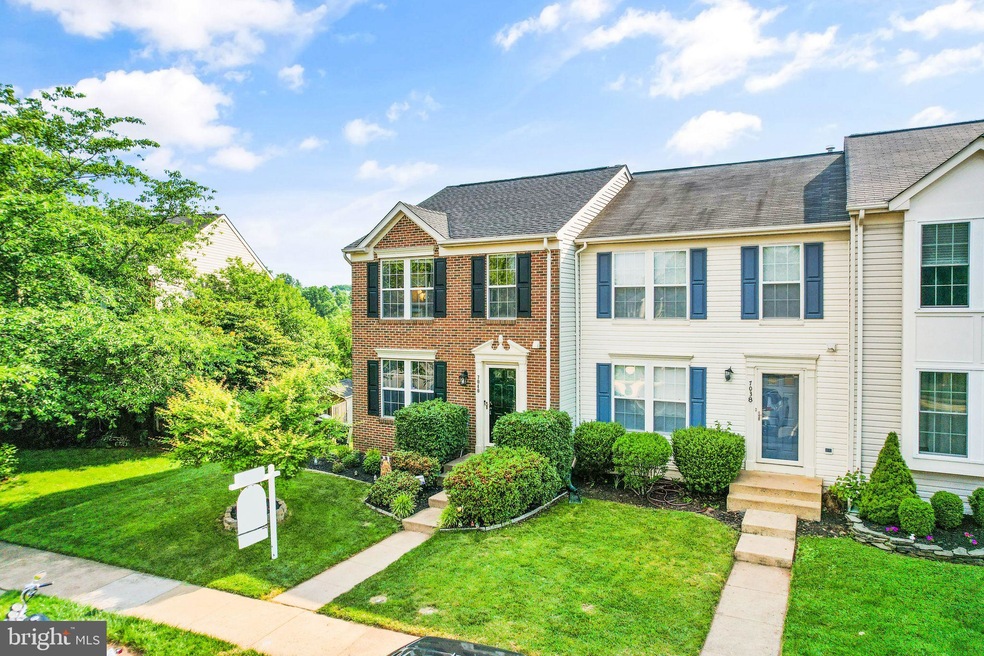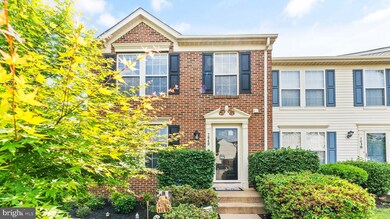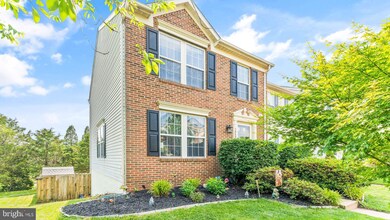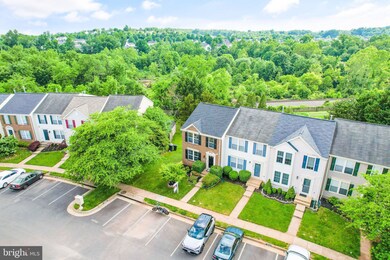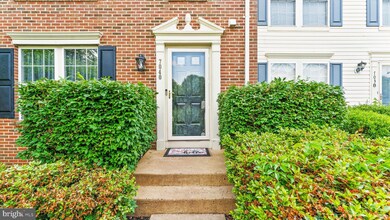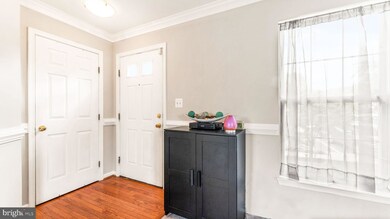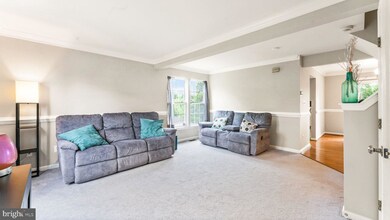
7040 Rogue Forest Ln Gainesville, VA 20155
Estimated Value: $481,000 - $529,000
Highlights
- Water Views
- Colonial Architecture
- Community Pool
- Bull Run Middle School Rated A-
- Deck
- 2-minute walk to Red House Park
About This Home
As of July 2022Amazing UPDATED BRICK FRONT END UNIT Townhouse in a Fabulous Location. Literally, on the border of GAINESVILLE and HISTORIC HAYMARKET (Founded 1799)! Greenhill Crossing has great amenities in the community and is comprised of Townhomes and Single Family homes. OVER 1800 total finished SQ FT and so many important updates to this well maintained home: FRESH PAINT 2022, NEW ROOF 2021, HVAC 2017, DECK 2021, Appliances and Carpet 2008, Hot Water Heater 2007. Truly turn key, 4 bedrooms and 3.5 baths!Main level is open and airy! More Windows as it is an END UNIT! Awesome backyard with garden and water views. Award Winning Schools, convenient to Shopping, (think Wegmans, Super Target and Walmart) LOCAL restaurants and MULTIPLE COMMUTER ROUTES/OPTIONS!
Last Agent to Sell the Property
Berkshire Hathaway HomeServices PenFed Realty License #0225092938 Listed on: 06/02/2022

Townhouse Details
Home Type
- Townhome
Est. Annual Taxes
- $4,408
Year Built
- Built in 1999
Lot Details
- 2,304 Sq Ft Lot
- Property is in excellent condition
HOA Fees
- $104 Monthly HOA Fees
Property Views
- Water
- Woods
- Garden
Home Design
- Colonial Architecture
- Vinyl Siding
- Concrete Perimeter Foundation
Interior Spaces
- Property has 2 Levels
- Entrance Foyer
- Family Room
- Carpet
- Walk-Out Basement
Kitchen
- Stove
- Dishwasher
- Disposal
Bedrooms and Bathrooms
- En-Suite Primary Bedroom
Laundry
- Dryer
- Washer
Parking
- Parking Lot
- 2 Assigned Parking Spaces
Outdoor Features
- Deck
- Shed
Schools
- Tyler Elementary School
- Bull Run Middle School
- Battlefield High School
Utilities
- Forced Air Heating and Cooling System
- High-Efficiency Water Heater
- Natural Gas Water Heater
- Private Sewer
Listing and Financial Details
- Tax Lot 31
- Assessor Parcel Number 7397-07-6634
Community Details
Overview
- Association fees include common area maintenance, pool(s), trash
- Greenhill Crossing HOA
- Greenhill Crossing Subdivision
Amenities
- Picnic Area
- Common Area
Recreation
- Tennis Courts
- Community Playground
- Community Pool
Ownership History
Purchase Details
Home Financials for this Owner
Home Financials are based on the most recent Mortgage that was taken out on this home.Purchase Details
Purchase Details
Purchase Details
Home Financials for this Owner
Home Financials are based on the most recent Mortgage that was taken out on this home.Purchase Details
Home Financials for this Owner
Home Financials are based on the most recent Mortgage that was taken out on this home.Similar Homes in the area
Home Values in the Area
Average Home Value in this Area
Purchase History
| Date | Buyer | Sale Price | Title Company |
|---|---|---|---|
| Adhikari Khimu | $460,000 | Old Republic National Title | |
| Oneil Kaitlin E | $209,900 | -- | |
| Us Bank National Asoc | $150,500 | -- | |
| Estrada Elmer | $339,900 | -- | |
| Denney Bruce E | $124,840 | -- |
Mortgage History
| Date | Status | Borrower | Loan Amount |
|---|---|---|---|
| Open | Adhikari Khimu | $370,300 | |
| Previous Owner | Bovear Joshua A | $90,000 | |
| Previous Owner | Bovera Joshua A | $62,000 | |
| Previous Owner | Bovear Joshua A | $44,600 | |
| Previous Owner | Bovear Kaitlin E | $20,000 | |
| Previous Owner | Bovear Kaitlin E | $213,363 | |
| Previous Owner | Estrada Elmer | $271,920 | |
| Previous Owner | Denney Bruce E | $121,050 |
Property History
| Date | Event | Price | Change | Sq Ft Price |
|---|---|---|---|---|
| 07/08/2022 07/08/22 | Sold | $460,000 | 0.0% | $254 / Sq Ft |
| 06/09/2022 06/09/22 | Pending | -- | -- | -- |
| 06/02/2022 06/02/22 | For Sale | $459,900 | -- | $254 / Sq Ft |
Tax History Compared to Growth
Tax History
| Year | Tax Paid | Tax Assessment Tax Assessment Total Assessment is a certain percentage of the fair market value that is determined by local assessors to be the total taxable value of land and additions on the property. | Land | Improvement |
|---|---|---|---|---|
| 2024 | $4,415 | $443,900 | $117,100 | $326,800 |
| 2023 | $4,450 | $427,700 | $112,200 | $315,500 |
| 2022 | $4,419 | $390,300 | $107,200 | $283,100 |
| 2021 | $4,284 | $350,000 | $96,000 | $254,000 |
| 2020 | $4,983 | $321,500 | $90,200 | $231,300 |
| 2019 | $4,746 | $306,200 | $87,300 | $218,900 |
| 2018 | $3,416 | $282,900 | $84,300 | $198,600 |
| 2017 | $3,464 | $279,400 | $81,600 | $197,800 |
| 2016 | $3,345 | $272,200 | $81,200 | $191,000 |
| 2015 | $3,139 | $258,800 | $85,900 | $172,900 |
| 2014 | $3,139 | $249,500 | $85,900 | $163,600 |
Agents Affiliated with this Home
-
Heidi Jerakis

Seller's Agent in 2022
Heidi Jerakis
BHHS PenFed (actual)
(703) 585-4098
3 in this area
144 Total Sales
-
Ram Mishra

Buyer's Agent in 2022
Ram Mishra
Spring Hill Real Estate, LLC.
(703) 507-6349
9 in this area
242 Total Sales
Map
Source: Bright MLS
MLS Number: VAPW2029164
APN: 7397-07-6634
- 6971 Gillis Way
- 7313 Early Marker Ct
- 14925 Southern Crossing St
- 14919 Greenhill Crossing Dr
- 7070 Little Thames Dr Unit 124
- 7101 Little Thames Dr Unit 213
- 7168 Little Thames Dr
- 14533 Kentish Fire St
- 14472 Village High St Unit 149
- 14712 Links Pond Cir
- 14456 Village High St Unit 94
- 7200 Winnipeg Ct
- 14446 Village High St Unit 88
- 14714 Grand Cru Loop
- 7471 Brunson Cir Unit 10A
- 7493 Brunson Cir
- 6604-6608 Jefferson St
- 6827 Hampton Bay Ln
- 14984 Cheyenne Way
- 14574 Kylewood Way
- 7040 Rogue Forest Ln
- 7036 Rogue Forest Ln
- 7044 Rogue Forest Ln
- 7034 Rogue Forest Ln
- 7046 Rogue Forest Ln
- 7032 Rogue Forest Ln
- 7048 Rogue Forest Ln
- 7050 Rogue Forest Ln
- 7030 Rogue Forest Ln
- 7052 Rogue Forest Ln
- 7027 Rogue Forest Ln
- 7025 Rogue Forest Ln
- 7024 Rogue Forest Ln
- 7025 Rogue Forest Ln
- 7023 Rogue Forest Ln
- 7047 Rogue Forest Ln
- 7022 Rogue Forest Ln
- 7021 Rogue Forest Ln
- 7049 Rogue Forest Ln
- 7020 Rogue Forest Ln
