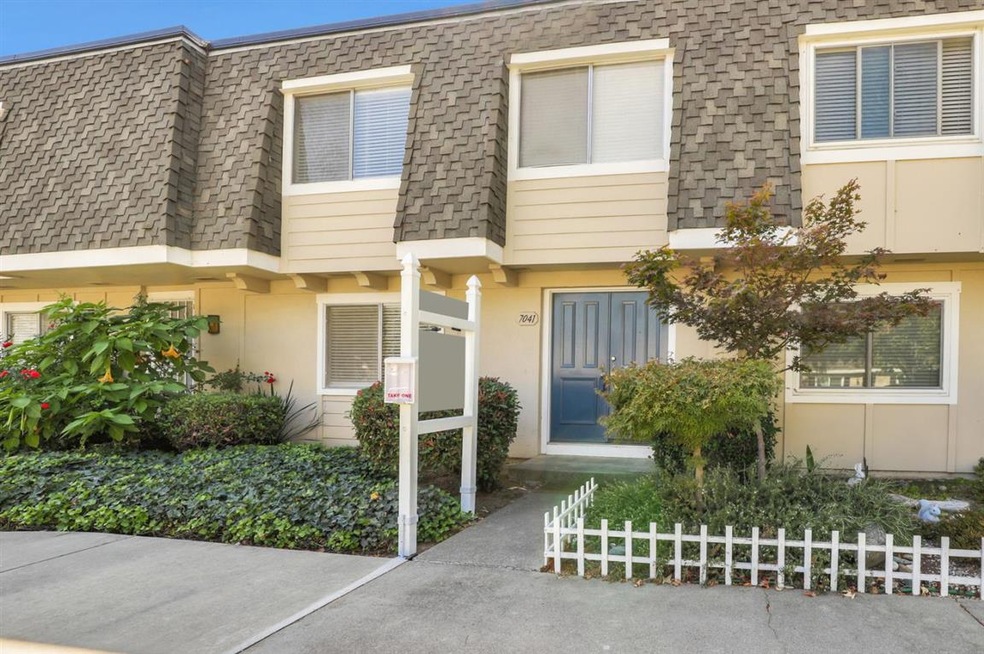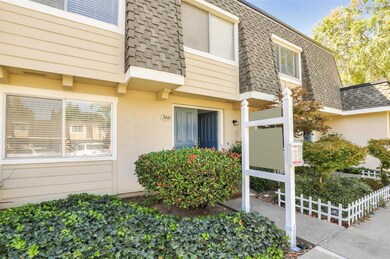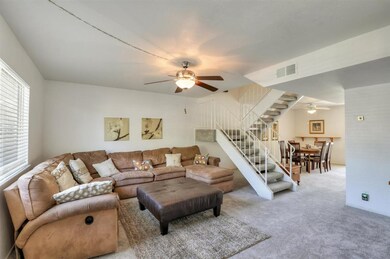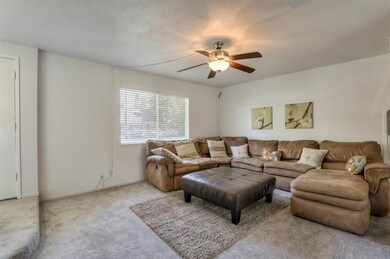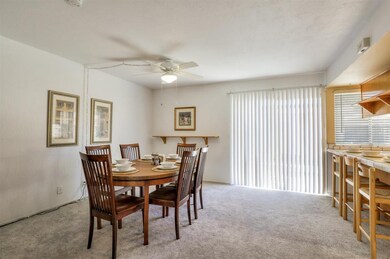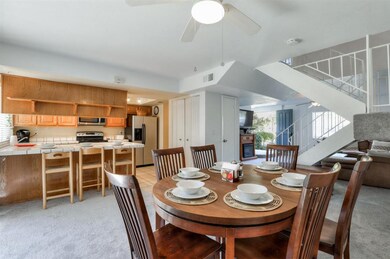
7041 Burning Hills Place San Jose, CA 95139
Chantillery NeighborhoodEstimated Value: $896,000 - $1,084,000
Highlights
- In Ground Pool
- Primary Bedroom Suite
- High Ceiling
- Ann Sobrato High School Rated A
- Clubhouse
- 2 Car Detached Garage
About This Home
As of November 2019lovely 3 bedroom 2 full and 1/2 Bathroom 2story Town house located next to Santa Teresa Golf Course, this spacious home has plenty of room to entertain your Family and Friends. The living room ,dining area have allot of out door lighting the 3 bedrooms are all upstairs with the master bedroom having a large walk in closet.he home has new Carpet through out the entire home, its been freshly painted ,Brand new Stove with a lovely tile kitchen breakfast bar.its walking distance to the golf course, shopping, park and 3 minutes from Highway101 and 85.
Townhouse Details
Home Type
- Townhome
Est. Annual Taxes
- $9,856
Year Built
- Built in 1971
Lot Details
- 2,113 Sq Ft Lot
- Gated Home
- Wood Fence
- Grass Covered Lot
- Back Yard Fenced
Parking
- 2 Car Detached Garage
- Lighted Parking
- On-Street Parking
Home Design
- Wood Shingle Roof
- Concrete Perimeter Foundation
Interior Spaces
- 1,656 Sq Ft Home
- 2-Story Property
- High Ceiling
- Ceiling Fan
- Combination Dining and Living Room
Kitchen
- Self-Cleaning Oven
- Electric Cooktop
- Microwave
- Dishwasher
- Ceramic Countertops
- Disposal
Flooring
- Carpet
- Vinyl
Bedrooms and Bathrooms
- 3 Bedrooms
- Primary Bedroom Suite
- Walk-In Closet
- Remodeled Bathroom
- Bathroom on Main Level
- Bathtub with Shower
- Walk-in Shower
Laundry
- Laundry Room
- Electric Dryer Hookup
Pool
- In Ground Pool
Utilities
- Forced Air Heating System
- Separate Meters
- 220 Volts
- Community Sewer or Septic
Listing and Financial Details
- Assessor Parcel Number 708-06-014
Community Details
Overview
- Property has a Home Owners Association
- Association fees include common area electricity, common area gas, insurance - common area, landscaping / gardening, maintenance - common area, management fee, water / sewer
- Compass Management Association
- Built by Santa Teresa 1
Amenities
- Clubhouse
Recreation
- Community Pool
Ownership History
Purchase Details
Home Financials for this Owner
Home Financials are based on the most recent Mortgage that was taken out on this home.Purchase Details
Home Financials for this Owner
Home Financials are based on the most recent Mortgage that was taken out on this home.Purchase Details
Home Financials for this Owner
Home Financials are based on the most recent Mortgage that was taken out on this home.Purchase Details
Home Financials for this Owner
Home Financials are based on the most recent Mortgage that was taken out on this home.Purchase Details
Similar Homes in San Jose, CA
Home Values in the Area
Average Home Value in this Area
Purchase History
| Date | Buyer | Sale Price | Title Company |
|---|---|---|---|
| Lee Troy Quong | -- | Westcor Land Title Ins Co | |
| Lee Troy Tse Quong | -- | First American Title Company | |
| Lee Troy Tse Quong | $690,000 | First American Title Company | |
| Cruz Ron | -- | First American Title Company | |
| Cruz Ron | $325,000 | North American Title Co | |
| Gerstner Anselm | -- | -- |
Mortgage History
| Date | Status | Borrower | Loan Amount |
|---|---|---|---|
| Open | Lee Troy Quong | $510,000 | |
| Closed | Lee Troy Tse Quong | $552,000 | |
| Previous Owner | Cruz Ron | $250,000 | |
| Previous Owner | Cruz Ron | $252,700 |
Property History
| Date | Event | Price | Change | Sq Ft Price |
|---|---|---|---|---|
| 11/07/2019 11/07/19 | Sold | $690,000 | -6.8% | $417 / Sq Ft |
| 10/05/2019 10/05/19 | Pending | -- | -- | -- |
| 09/25/2019 09/25/19 | For Sale | $740,000 | -- | $447 / Sq Ft |
Tax History Compared to Growth
Tax History
| Year | Tax Paid | Tax Assessment Tax Assessment Total Assessment is a certain percentage of the fair market value that is determined by local assessors to be the total taxable value of land and additions on the property. | Land | Improvement |
|---|---|---|---|---|
| 2024 | $9,856 | $739,816 | $369,908 | $369,908 |
| 2023 | $9,678 | $725,310 | $362,655 | $362,655 |
| 2022 | $9,545 | $711,090 | $355,545 | $355,545 |
| 2021 | $9,339 | $697,148 | $348,574 | $348,574 |
| 2020 | $8,669 | $690,000 | $345,000 | $345,000 |
| 2019 | $2,848 | $141,787 | $21,272 | $120,515 |
| 2018 | $2,808 | $139,007 | $20,855 | $118,152 |
| 2017 | $2,769 | $136,283 | $20,447 | $115,836 |
| 2016 | $2,612 | $133,612 | $20,047 | $113,565 |
| 2015 | $2,573 | $131,606 | $19,746 | $111,860 |
| 2014 | -- | $129,029 | $19,360 | $109,669 |
Agents Affiliated with this Home
-
Sonya Chavez

Seller's Agent in 2019
Sonya Chavez
Realty World - Advantage
(831) 902-5415
65 Total Sales
-

Buyer's Agent in 2019
Karen Xu
Congress Springs Inc
(408) 859-7539
137 Total Sales
Map
Source: MLSListings
MLS Number: ML81768809
APN: 708-06-014
- 7082 Indian Wells Ct
- 7090 Indian Wells Ct
- 188 Banff Springs Way
- 7122 Menaul Ct
- 188 Sunwood Meadows Place
- 7145 Rouse Ct
- 160 Sunwood Meadows Place
- 108 Morrow Ct
- 220 Pinot Ct
- 6797 Moselle Dr
- 265 Arbor Valley Dr
- 7262 Alder Spring Way
- 305 Vineyard Dr
- 279 Vineyard Dr
- 263 Vineyard Dr
- 7290 Downs Dr
- 6745 San Anselmo Way
- 6632 Catamaran St
- 165 Cheltenham Way
- 7060 Avenida Rotella
- 7041 Burning Hills Place
- 7037 Burning Hills Place
- 7045 Burning Hills Place
- 7033 Burning Hills Place
- 7049 Burning Hills Place
- 7053 Burning Hills Place
- 213 Incline Way
- 214 Incline Way
- 7057 Burning Hills Place
- 215 Incline Way
- 216 Incline Way
- 217 Incline Way
- 219 Incline Way
- 218 Incline Way
- 220 Incline Way
- 222 Incline Way
- 221 Incline Way
- 7046 Burning Hills Place
- 7050 Burning Hills Place
- 223 Incline Way
