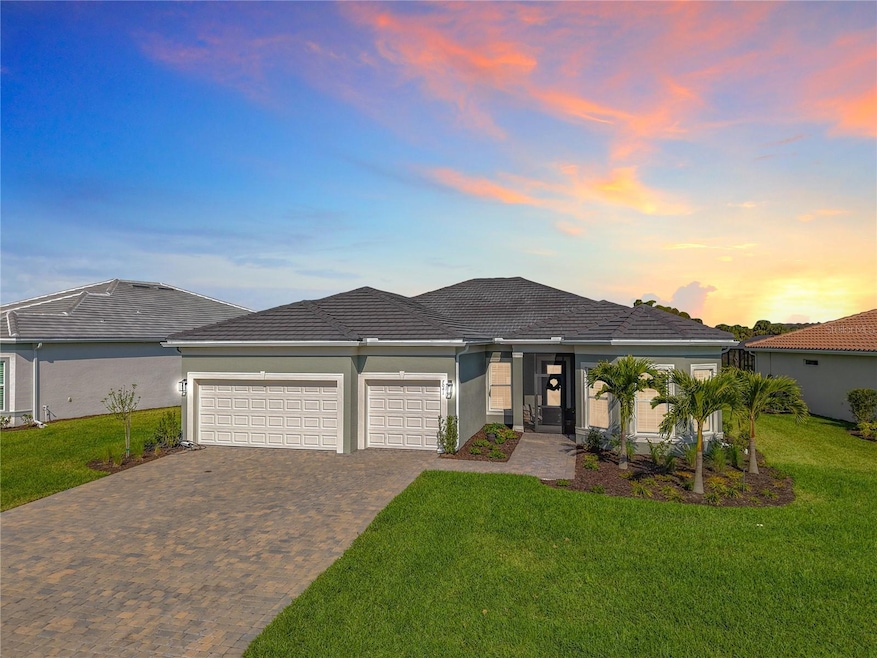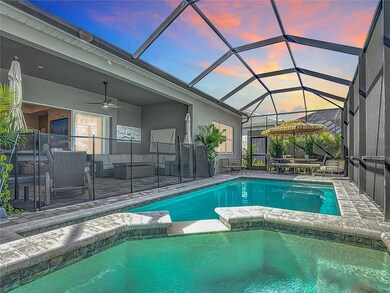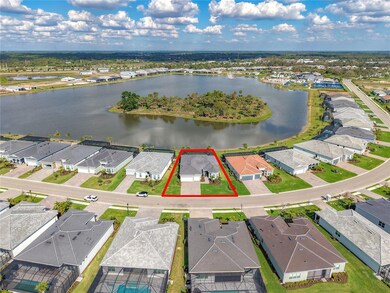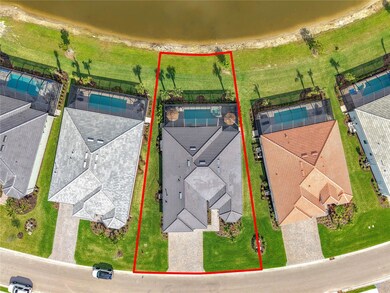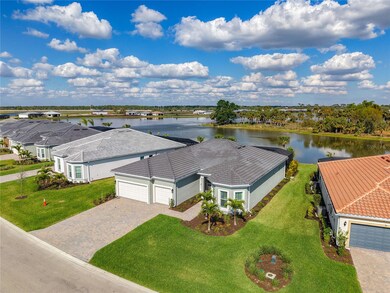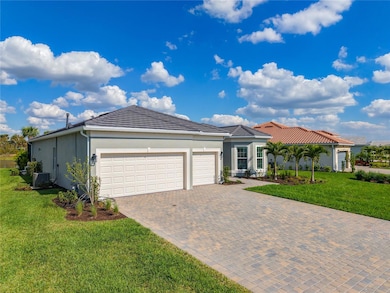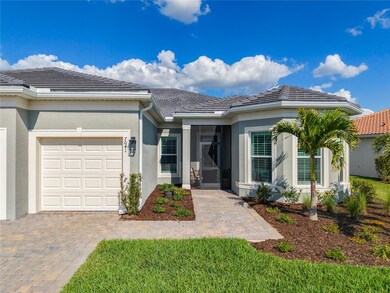
7041 Del Webb Oak Creek Blvd North Fort Myers, FL 33917
Estimated payment $4,990/month
Highlights
- Water Views
- Screened Pool
- Senior Community
- Fitness Center
- Fishing
- Gated Community
About This Home
Step into magazine-worthy elegance with this 2024-built Stellar model by Pulte, part of the prestigious Echelon Series. Less than a year old, this exceptional 3-bedroom + office/den home showcases impeccable design and craftsmanship, with high-end finishes and breathtaking lake views that set it apart.
From the moment you arrive, the decorative brick-paved driveway and tile roof exude sophistication. Inside, the tray ceilings, quartz countertops, and designer lighting create an ambiance of refined luxury. The chef’s kitchen is a showstopper, featuring upgraded 42-inch cabinetry, a stylish designer backsplash, a built-in oven and microwave, a gas cooktop, and an expansive island.
Both ensuite bedrooms offer spa-like retreats with walk-in showers, while the full stone wall fireplace adds warmth and elegance to the open living area. The seamless indoor-outdoor living experience is elevated with a zero-corner sliding glass door leading to a covered lanai, screened-in pool, and spa—all overlooking a mid-lake view of a picturesque island, home to majestic eagles and ospreys.
Situated on a premium lot, this home also boasts all-tile flooring (no carpet!), a 4-ft extended 3-car garage with an electric car outlet, whole-house gutters, and a state-of-the-art "Tubes in Wall" pest defense system and Sentricon termite bait system. The automatic sprinkler system ensures lush landscaping year-round.
Beyond your front door, Del Webb Oak Creek redefines resort-style living. Enjoy the grand clubhouse, resort pool, pickleball and bocce courts, a cozy fire pit lounge, cutting-edge fitness center, and group exercise studio. With endless social activities and community events, every day here is an opportunity for relaxation, recreation, and connection.
Don’t miss your chance to own this designer-inspired sanctuary in one of the most sought-after 55+ communities!
Listing Agent
FIRESIDE REAL ESTATE Brokerage Phone: 813-702-1102 License #3419133 Listed on: 03/01/2025
Home Details
Home Type
- Single Family
Est. Annual Taxes
- $3,566
Year Built
- Built in 2024
Lot Details
- 9,897 Sq Ft Lot
- West Facing Home
- Landscaped
- Oversized Lot
- Level Lot
- Cleared Lot
- Property is zoned RPD
HOA Fees
- $395 Monthly HOA Fees
Parking
- 3 Car Attached Garage
Home Design
- Florida Architecture
- Slab Foundation
- Tile Roof
- Block Exterior
- Stucco
Interior Spaces
- 2,523 Sq Ft Home
- 1-Story Property
- Open Floorplan
- Built-In Features
- Crown Molding
- Coffered Ceiling
- Tray Ceiling
- Cathedral Ceiling
- Ceiling Fan
- Decorative Fireplace
- Electric Fireplace
- Window Treatments
- Sliding Doors
- Family Room Off Kitchen
- Living Room
- Dining Room
- Den
- Ceramic Tile Flooring
- Water Views
- Walk-Up Access
- In Wall Pest System
Kitchen
- Eat-In Kitchen
- <<convectionOvenToken>>
- Cooktop<<rangeHoodToken>>
- <<microwave>>
- Dishwasher
- Stone Countertops
- Disposal
Bedrooms and Bathrooms
- 3 Bedrooms
- Split Bedroom Floorplan
- En-Suite Bathroom
- Walk-In Closet
- 3 Full Bathrooms
- Makeup or Vanity Space
- Private Water Closet
- Shower Only
Laundry
- Laundry Room
- Dryer
- Washer
Eco-Friendly Details
- Integrated Pest Management
- Reclaimed Water Irrigation System
Pool
- Screened Pool
- Heated In Ground Pool
- Saltwater Pool
- Fence Around Pool
- Pool Alarm
- Pool Lighting
- Heated Spa
- In Ground Spa
Outdoor Features
- Enclosed patio or porch
- Exterior Lighting
- Rain Gutters
Utilities
- Central Air
- Heating Available
- Vented Exhaust Fan
- Thermostat
Listing and Financial Details
- Home warranty included in the sale of the property
- Visit Down Payment Resource Website
- Legal Lot and Block 0980 / 01000
- Assessor Parcel Number 20-43-25-L1-01000.0980
- $2,100 per year additional tax assessments
Community Details
Overview
- Senior Community
- Association fees include pool, escrow reserves fund, gas, ground maintenance, recreational facilities
- Sandra Reynolds, Lcam Association, Phone Number (941) 277-5631
- Visit Association Website
- Built by Pulte
- Del Webb Oak Crk Subdivision, Stellar Floorplan
- On-Site Maintenance
- The community has rules related to fencing, allowable golf cart usage in the community
Amenities
- Restaurant
- Clubhouse
Recreation
- Pickleball Courts
- Recreation Facilities
- Fitness Center
- Community Pool
- Fishing
- Park
Security
- Security Guard
- Gated Community
Map
Home Values in the Area
Average Home Value in this Area
Tax History
| Year | Tax Paid | Tax Assessment Tax Assessment Total Assessment is a certain percentage of the fair market value that is determined by local assessors to be the total taxable value of land and additions on the property. | Land | Improvement |
|---|---|---|---|---|
| 2024 | $3,566 | $73,661 | $73,661 | -- |
| 2023 | $3,209 | $71,516 | $33,227 | $0 |
| 2022 | $762 | $51,779 | $51,779 | $0 |
Property History
| Date | Event | Price | Change | Sq Ft Price |
|---|---|---|---|---|
| 06/22/2025 06/22/25 | Price Changed | $776,000 | -1.8% | $308 / Sq Ft |
| 04/18/2025 04/18/25 | Price Changed | $790,000 | -0.8% | $313 / Sq Ft |
| 04/18/2025 04/18/25 | Price Changed | $796,000 | -0.1% | $315 / Sq Ft |
| 04/04/2025 04/04/25 | Price Changed | $797,000 | -0.1% | $316 / Sq Ft |
| 03/27/2025 03/27/25 | Price Changed | $798,000 | -0.1% | $316 / Sq Ft |
| 03/21/2025 03/21/25 | Price Changed | $799,000 | -0.1% | $317 / Sq Ft |
| 03/08/2025 03/08/25 | For Sale | $800,000 | +1.3% | $317 / Sq Ft |
| 03/27/2024 03/27/24 | Sold | $790,000 | 0.0% | $313 / Sq Ft |
| 01/21/2024 01/21/24 | Price Changed | $790,000 | -4.1% | $313 / Sq Ft |
| 01/21/2024 01/21/24 | Pending | -- | -- | -- |
| 12/13/2023 12/13/23 | For Sale | $824,140 | -- | $327 / Sq Ft |
Purchase History
| Date | Type | Sale Price | Title Company |
|---|---|---|---|
| Warranty Deed | $790,000 | Pgp Title | |
| Special Warranty Deed | $1,614,800 | None Listed On Document |
Mortgage History
| Date | Status | Loan Amount | Loan Type |
|---|---|---|---|
| Open | $632,000 | New Conventional |
Similar Homes in North Fort Myers, FL
Source: Stellar MLS
MLS Number: TB8355770
APN: 20-43-25-L1-01000.0980
- 7049 Chapel Creek Ln
- 7048 Chapel Creek Ln
- 17321 Willow Tree Ln
- 17304 Green Buttonwood Way
- 17333 Leaning Oak Trail
- 17317 Willow Tree Ln
- 17313 Willow Tree Ln
- 6992 Chapel Creek Ln
- 7426 Blue Salvia Dr
- 7438 Blue Salvia Dr
- 7319 Blue Salvia Dr
- 7427 Blue Salvia Dr
- 7393 Blue Salvia Dr
- 17578 Winding Oak Ln
- 7540 Paradise Tree Dr
- 7608 Paradise Tree Dr
- 7621 Green Sage Cir
- 17556 Monte Isola Way
- 6721 Hidden Oaks Dr
- 6711 Hidden Oaks Dr
- 6701 Hidden Oaks Dr
- 6681 Hidden Oaks Dr
- 6671 Hidden Oaks Dr
- 6710 Hidden Oaks Dr
- 6700 Hidden Oaks Dr
- 6680 Hidden Oaks Dr
- 6631 Hidden Oaks Dr
- 16820 Oak Leaf Ct Unit 16820B
- 16831 Oak Leaf Ct Unit 16831B
- 16830 Oak Leaf Ct Unit 16830 B
- 6591 Hidden Oaks Dr
- 16821 Oak Leaf Ct Unit 16821B
- 6571 Hidden Oaks Dr
- 6620 Hidden Oaks Dr
- 16801 Oak Leaf Ct Unit 16801B
- 6550 Hidden Oaks Dr
