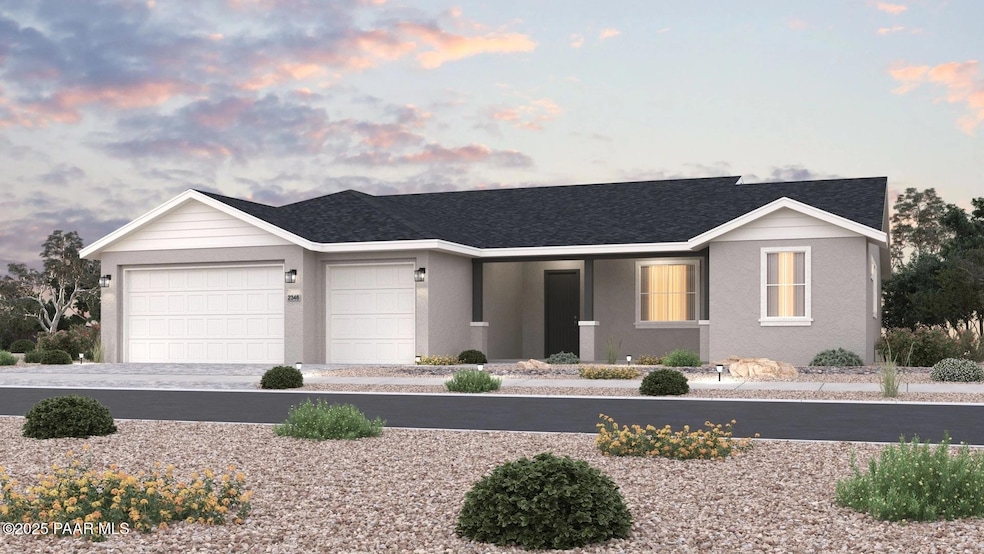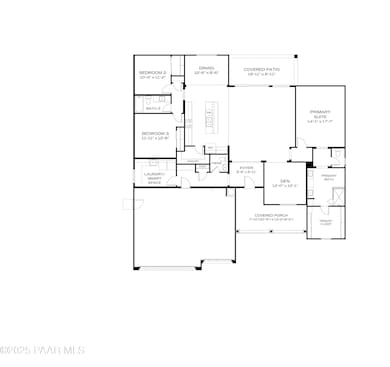7041 Wallflower Way Prescott, AZ 86305
Estimated payment $3,906/month
3
Beds
2.5
Baths
2,346
Sq Ft
$311
Price per Sq Ft
Highlights
- Under Construction
- Green Roof
- Mountain View
- ENERGY STAR Certified Homes
- Home Energy Rating Service (HERS) Rated Property
- Meeting Room
About This Home
CLOSEOUT! MOVE-IN READY!!Desirable Monarch in Westwood. Optional Full-Length Slider in Great Room, 8ft Hollow Core Doors, Stone Fireplace, and so much more.Walking Distance to Watson LakeBiking Distance to Embry RiddleTen Minutes to Downtown Prescott and all The Square has to offer.
Home Details
Home Type
- Single Family
Est. Annual Taxes
- $439
Year Built
- Built in 2025 | Under Construction
Lot Details
- 10,019 Sq Ft Lot
- Perimeter Fence
- Level Lot
- Drip System Landscaping
- Property is zoned SP1
HOA Fees
- $27 Monthly HOA Fees
Parking
- 3 Car Attached Garage
Property Views
- Mountain
- Mingus Mountain
Home Design
- Slab Foundation
- Composition Roof
- Stucco Exterior
Interior Spaces
- 2,346 Sq Ft Home
- 1-Story Property
- Gas Fireplace
- Formal Dining Room
- Fire and Smoke Detector
Kitchen
- Double Oven
- Built-In Gas Oven
- Cooktop
- Microwave
- Dishwasher
- Kitchen Island
- Disposal
Flooring
- Carpet
- Vinyl
Bedrooms and Bathrooms
- 3 Bedrooms
- Split Bedroom Floorplan
- Walk-In Closet
Laundry
- Sink Near Laundry
- Washer and Dryer Hookup
Eco-Friendly Details
- Home Energy Rating Service (HERS) Rated Property
- Green Roof
- ENERGY STAR Qualified Appliances
- Energy-Efficient Construction
- Energy-Efficient Insulation
- ENERGY STAR Certified Homes
- Energy-Efficient Thermostat
- Energy-Efficient Hot Water Distribution
Utilities
- Heat Pump System
- Heating System Uses Natural Gas
- 220 Volts
- ENERGY STAR Qualified Water Heater
Additional Features
- Level Entry For Accessibility
- Covered Patio or Porch
Listing and Financial Details
- Assessor Parcel Number 199
Community Details
Overview
- Association Phone (928) 985-7341
- Built by Davidson Homes LLC
- Deep Well Ranch Subdivision
Amenities
- Meeting Room
Map
Create a Home Valuation Report for This Property
The Home Valuation Report is an in-depth analysis detailing your home's value as well as a comparison with similar homes in the area
Home Values in the Area
Average Home Value in this Area
Tax History
| Year | Tax Paid | Tax Assessment Tax Assessment Total Assessment is a certain percentage of the fair market value that is determined by local assessors to be the total taxable value of land and additions on the property. | Land | Improvement |
|---|---|---|---|---|
| 2026 | $56 | -- | -- | -- |
| 2024 | $56 | -- | -- | -- |
| 2023 | $56 | $1,185 | $1,185 | $0 |
Source: Public Records
Property History
| Date | Event | Price | List to Sale | Price per Sq Ft |
|---|---|---|---|---|
| 11/12/2025 11/12/25 | For Sale | $728,990 | -- | $311 / Sq Ft |
Source: Prescott Area Association of REALTORS®
Purchase History
| Date | Type | Sale Price | Title Company |
|---|---|---|---|
| Special Warranty Deed | -- | Accommodation/Courtesy Recordi | |
| Special Warranty Deed | $981,759 | Empire Title |
Source: Public Records
Source: Prescott Area Association of REALTORS®
MLS Number: 1077688
APN: 102-19-199
Nearby Homes
- 7037 Wallflower Way
- 7033 Wallflower Way
- 7045 Wallflower Way
- 7034 Wallflower Way
- 7049 Wallflower Way
- 7045 Sienna Place
- 7028 Sienna Place
- 7015 Sterling Ln
- 7019 Sterling Ln
- 7023 Sterling Ln
- 7024 Sterling Ln
- 6878 Claret Dr
- 6882 Claret Dr
- 7009 Stallion Ln
- The Summit Plan at Westwood
- The Sheridan II Plan at Westwood
- The Cimarron II Plan at Westwood
- The Monarch Plan at Westwood
- The Daybreak Plan at Westwood
- The Durango II Plan at Westwood
- 6832 Claret Dr
- 6810 Claret Dr
- 1 Bar Heart Dr
- 1 Bar Heart Dr Unit 2
- 1 Bar Heart Dr Unit 3
- 4075 Az-89 Unit ID1257802P
- 5395 Granite Dells Pkwy
- 3111 Granite Dr
- 3161 Willow Creek Rd
- 1124 Louie St
- 2490 W Glenshandra Dr
- 3057 Trail
- 1998 Prescott Lakes Pkwy
- 3147 Willow Creek Rd
- 7625 N Williamson Valley Rd Unit ID1257805P
- 7625 N Williamson Valley Rd Unit ID1257806P
- 2057 Willow Lake Rd
- 3090 Peaks View Ln Unit 10F
- 1109 S Lakeview Dr
- 2105 Blooming Hills Dr


