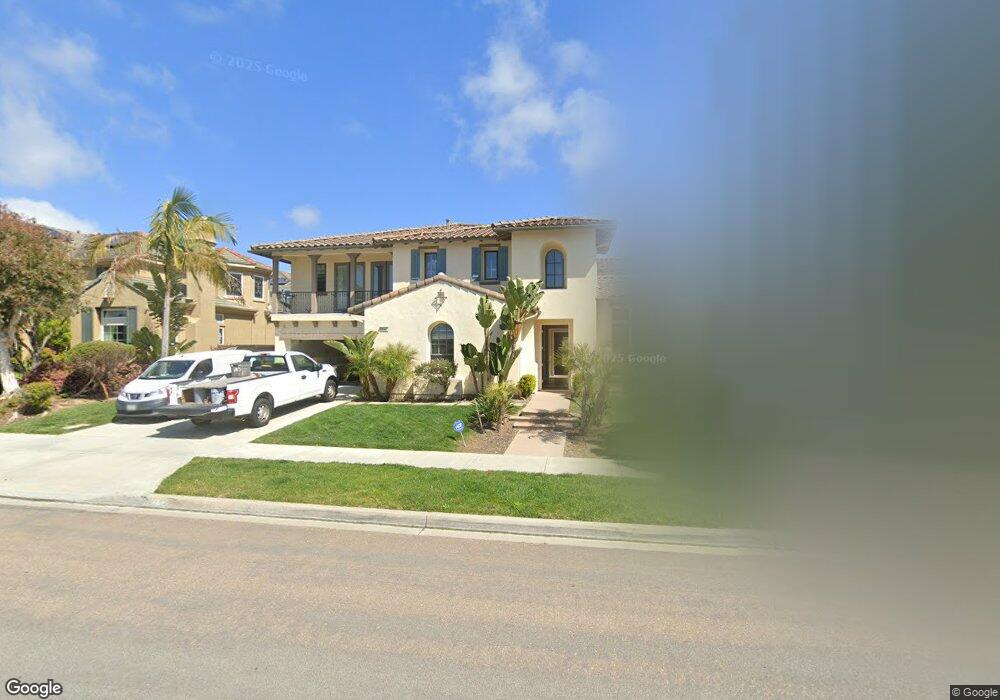7042 Heron Cir Carlsbad, CA 92011
Poinsettia NeighborhoodEstimated Value: $2,556,732 - $3,058,000
5
Beds
5
Baths
4,039
Sq Ft
$699/Sq Ft
Est. Value
About This Home
This home is located at 7042 Heron Cir, Carlsbad, CA 92011 and is currently estimated at $2,822,183, approximately $698 per square foot. 7042 Heron Cir is a home located in San Diego County with nearby schools including Pacific Rim Elementary, Aviara Oaks Middle, and Sage Creek High.
Ownership History
Date
Name
Owned For
Owner Type
Purchase Details
Closed on
May 8, 2018
Sold by
North Star Homes Lp
Bought by
Stephens Kevin F
Current Estimated Value
Purchase Details
Closed on
Oct 3, 2017
Sold by
Naranjo Carmen Rebecca
Bought by
North Star Homes Lp
Purchase Details
Closed on
Jan 30, 2007
Sold by
Tapner Jon Paul
Bought by
Naranjo Carmen Rebecca
Purchase Details
Closed on
Nov 16, 2006
Sold by
Standard Pacific Corp
Bought by
Naranjo Carmen Rebecca
Home Financials for this Owner
Home Financials are based on the most recent Mortgage that was taken out on this home.
Original Mortgage
$838,000
Interest Rate
9.38%
Mortgage Type
Negative Amortization
Create a Home Valuation Report for This Property
The Home Valuation Report is an in-depth analysis detailing your home's value as well as a comparison with similar homes in the area
Home Values in the Area
Average Home Value in this Area
Purchase History
| Date | Buyer | Sale Price | Title Company |
|---|---|---|---|
| Stephens Kevin F | $1,387,500 | Lawyers Title Sd | |
| North Star Homes Lp | $1,170,000 | None Available | |
| Naranjo Carmen Rebecca | -- | First American Title Co | |
| Naranjo Carmen Rebecca | $1,139,000 | First American Title |
Source: Public Records
Mortgage History
| Date | Status | Borrower | Loan Amount |
|---|---|---|---|
| Previous Owner | Naranjo Carmen Rebecca | $838,000 |
Source: Public Records
Tax History Compared to Growth
Tax History
| Year | Tax Paid | Tax Assessment Tax Assessment Total Assessment is a certain percentage of the fair market value that is determined by local assessors to be the total taxable value of land and additions on the property. | Land | Improvement |
|---|---|---|---|---|
| 2025 | $17,597 | $1,578,734 | $881,816 | $696,918 |
| 2024 | $17,597 | $1,547,779 | $864,526 | $683,253 |
| 2023 | $17,508 | $1,517,431 | $847,575 | $669,856 |
| 2022 | $17,247 | $1,487,678 | $830,956 | $656,722 |
| 2021 | $17,116 | $1,458,509 | $814,663 | $643,846 |
| 2020 | $17,008 | $1,443,555 | $806,310 | $637,245 |
| 2019 | $16,712 | $1,415,250 | $790,500 | $624,750 |
| 2018 | $16,040 | $1,387,000 | $775,000 | $612,000 |
| 2017 | $15,301 | $1,314,700 | $577,180 | $737,520 |
| 2016 | $13,263 | $1,150,000 | $503,000 | $647,000 |
| 2015 | $12,061 | $1,025,000 | $449,000 | $576,000 |
| 2014 | $12,078 | $1,025,000 | $449,000 | $576,000 |
Source: Public Records
Map
Nearby Homes
- 6777 Lonicera St
- 6915 Pear Tree Dr
- 7089 Tatler Rd
- 6497 Wayfinders Ct
- 6557 Coneflower Dr
- 874 Marigold Ct
- 7030 Lantana Terrace
- 7124 Aviara Dr Unit D
- 7013 Lavender Way
- 6438 Agate Way
- 6951 Quiet Cove Dr
- 7219 Linden Terrace
- 839 Skysail Ave
- 802 Spindrift Ln
- 907 Caminito Estrada Unit E
- 909 Caminito Madrigal Unit B
- 803 Skysail Ave
- 6925 Waters End Dr
- 6462 Camino Del Parque
- 1001 Goldeneye View
