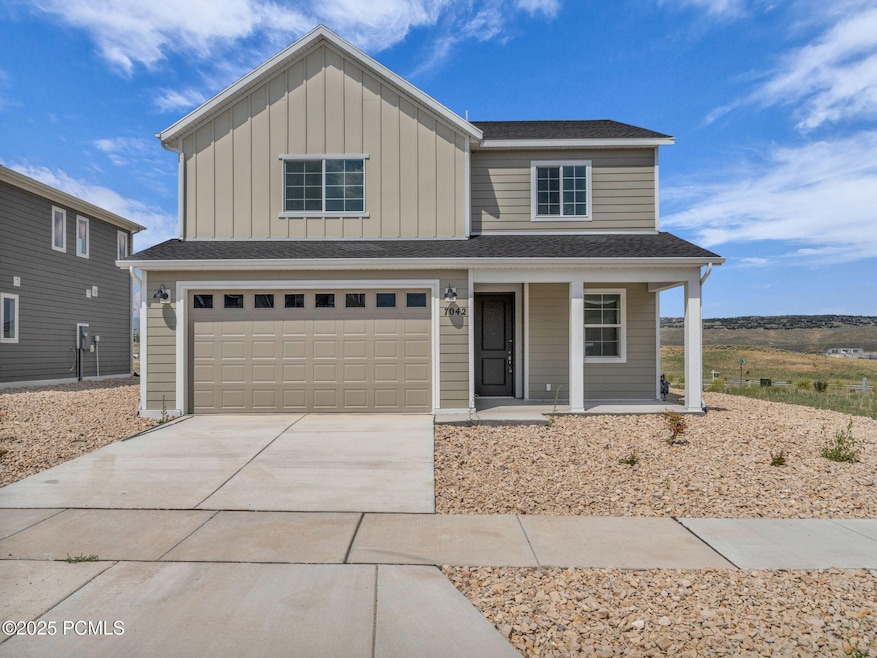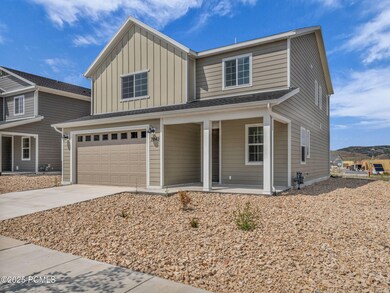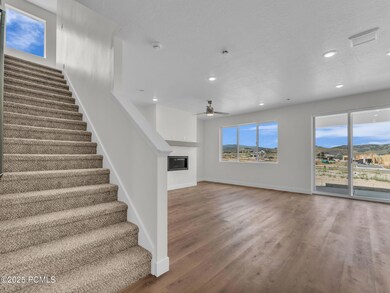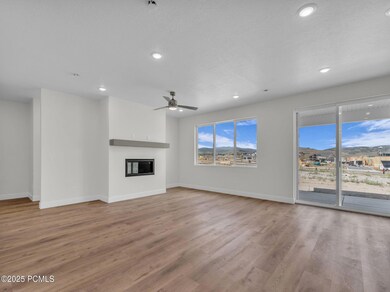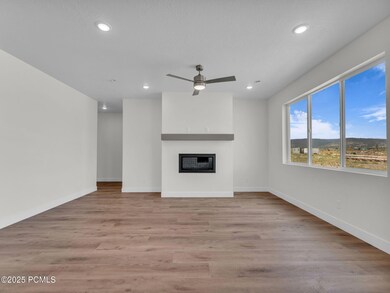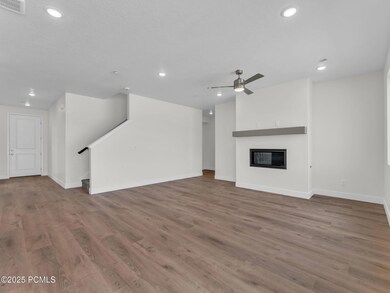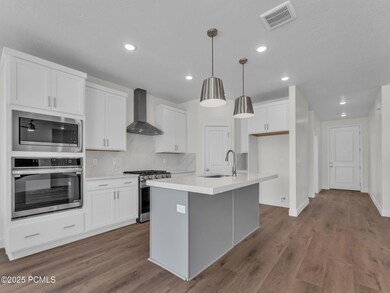
7042 Woods Rose Dr Park City, UT 84098
Estimated payment $5,837/month
Highlights
- Views of Ski Resort
- New Construction
- Home Energy Rating Service (HERS) Rated Property
- South Summit High School Rated 9+
- Open Floorplan
- Mountain Contemporary Architecture
About This Home
Looking for a home with fewer stairs? This two level move in ready new construction home is located in one of the hottest and most affordable communities in Park City. Built for entertaining, the main level features upgraded hardwood lvp flooring, a private office just off the entryway, bright finishes and a cozy linear gas fireplace in the living room. The inviting open concept will keep the conversations going as the chef in the kitchen will enjoy the shaker cabinets, stainless steel appliances, a double oven setup including a gas range with a hood, quartz countertops and a kitchen island with seating for three. Step outside onto the covered back patio and enjoy your favorite morning beverage as you breathe in the fresh mountain air. This home is Energy Rated & NGBS Green Certified, designed with efficiency and sustainability in mind from the xeriscaped front yard to the High efficiency HVAC system and Tankless hot water heater. The home is conveniently located near hiking and biking trails, shopping centers, restaurants, world class ski resorts, parks, and other amenities, making it an ideal place to call home for both full-time residents and vacationers alike.
Listing Agent
Engel & Volkers Park City Brokerage Email: cole.klekas@evrealestate.com License #9358488-SA00 Listed on: 07/18/2025

Home Details
Home Type
- Single Family
Est. Annual Taxes
- $1,295
Year Built
- Built in 2024 | New Construction
Lot Details
- 6,534 Sq Ft Lot
- Natural State Vegetation
- Corner Lot
- Sloped Lot
HOA Fees
- $108 Monthly HOA Fees
Parking
- 2 Car Attached Garage
- Garage Door Opener
- On-Street Parking
Property Views
- Ski Resort
- Mountain
- Valley
Home Design
- Mountain Contemporary Architecture
- Wood Frame Construction
- Asphalt Roof
- HardiePlank Siding
- Concrete Perimeter Foundation
Interior Spaces
- 2,241 Sq Ft Home
- Open Floorplan
- Ceiling height of 9 feet or more
- Ceiling Fan
- Family Room
- Home Office
Kitchen
- Eat-In Kitchen
- Gas Range
- Kitchen Island
Flooring
- Carpet
- Vinyl
Bedrooms and Bathrooms
- 4 Bedrooms
- Walk-In Closet
- Double Vanity
Laundry
- Laundry Room
- Washer and Electric Dryer Hookup
Eco-Friendly Details
- Home Energy Rating Service (HERS) Rated Property
- ENERGY STAR Qualified Equipment
Outdoor Features
- Patio
- Porch
Utilities
- Central Air
- Heating Available
- High-Efficiency Furnace
- Programmable Thermostat
- Natural Gas Connected
- Tankless Water Heater
- High Speed Internet
- Cable TV Available
Listing and Financial Details
- Assessor Parcel Number Esscvc-17
Community Details
Overview
- Association Phone (385) 338-5631
- Visit Association Website
- Silver Creek Village Subdivision
Recreation
- Trails
Map
Home Values in the Area
Average Home Value in this Area
Tax History
| Year | Tax Paid | Tax Assessment Tax Assessment Total Assessment is a certain percentage of the fair market value that is determined by local assessors to be the total taxable value of land and additions on the property. | Land | Improvement |
|---|---|---|---|---|
| 2023 | $1,218 | $210,000 | $210,000 | $0 |
| 2022 | $1,401 | $210,000 | $210,000 | $0 |
Property History
| Date | Event | Price | Change | Sq Ft Price |
|---|---|---|---|---|
| 07/18/2025 07/18/25 | For Sale | $1,014,900 | -- | $453 / Sq Ft |
Purchase History
| Date | Type | Sale Price | Title Company |
|---|---|---|---|
| Special Warranty Deed | -- | None Listed On Document |
Similar Homes in Park City, UT
Source: Park City Board of REALTORS®
MLS Number: 12503278
APN: ESSCVC-17
- 7239 Woods Rose Dr
- 7181 Woods Rose Dr
- 7147 Woods Rose Dr
- 1383 Snowberry Cir
- 6858 Mountain Maple Dr
- 6960 Elk Wallow Dr Unit 6
- 6960 Elk Wallow Dr
- 6962 Elk Wallow Dr
- 6962 Elk Wallow Dr Unit 7
- 6970 Elk Wallow Dr Unit 10
- 6850 Mountain Maple Dr Unit 14
- 6850 Mountain Maple Dr
- 6940 Elk Wallow Dr Unit 111
- 6924 Elk Wallow Dr Unit 109
- 6798 Mountain Maple Dr
- 1401 Mahogany Way Unit 61
- 1384 Mahogany Way
- 1389 Mahogany Way Unit 62
- 1389 Mahogany Way
- 1211 Redbud Dr
- 6860 Mountain Maple Dr
- 7105 Woods Rose Dr
- 1221 Redbud Dr
- 6700 Old Forest Dr
- 1193 Redbud Dr
- 7135 Woods Rose Dr
- 6628 Old Forest Dr
- 6584 Old Forest Dr
- 6818 N Silver Gate Dr
- 6727 Purple Poppy Ln Unit ID1249880P
- 6629 Purple Poppy Ln Unit ID1249868P
- 6387 Silver Sage Dr
- 1173 E Fox Crest Dr
- 2530 Palomino Trail
- 7076 Juniper Draw
- 2941 Quick Draw
- 670 W Bitner Rd
- 900 Bitner Rd Unit F34
- 6334 Double Deer Loop
- 6672 Trout Creek Ct
