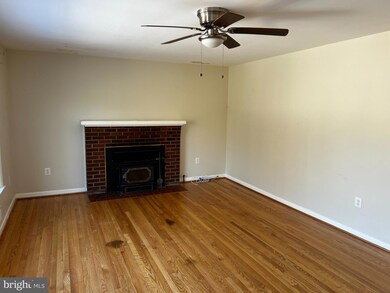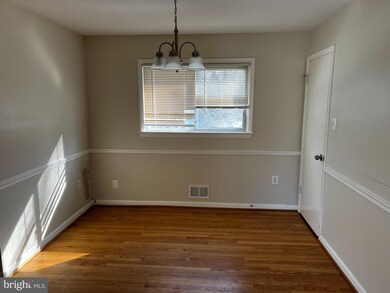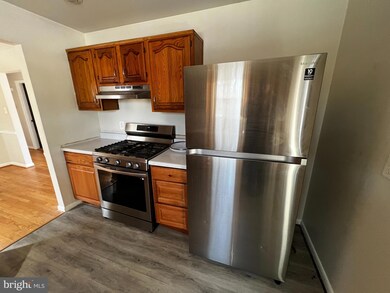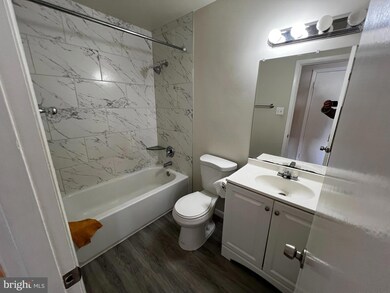
7043 Calamo St Springfield, VA 22150
Highlights
- Colonial Architecture
- Wood Flooring
- No HOA
- Wood Burning Stove
- 2 Fireplaces
- Living Room
About This Home
As of May 2025Investor and Handy Homeowner Opportunity: Prime Fixer-Upper in Springfield with Endless Potential!
Unlock the incredible potential of this 2-level, 2,444 sq. ft. property sitting on a generous 0.3674-acre lot. This home features 4 bedrooms, 3 full bathrooms, and a walkout lower level with full windows that flood the space with natural light. The main level boasts hardwood floors, and there’s even a walk-up attic offering extra storage possibilities.
The deck off the kitchen is perfect for outdoor entertaining, while the expansive backyard provides plenty of space for recreational activities. Tucked away in a peaceful setting, yet just minutes from Springfield’s vibrant shopping, dining, and entertainment, this property offers both privacy and convenience. Located near Old Keene Mill Road, with easy access to I-95 and the Franconia-Springfield Parkway, the location is a commuter’s dream.
This property is a goldmine of opportunities, ideal for:
-Rehab projects to restore its full glory.
-Expansion to add even more living space.
-New construction for a modern build in a fantastic location.
-House-hacking as a multi-functional investment.
-Mid-term rental potential for steady cash flow.
Whether you're an investor, flipper, or DIY enthusiast, this is your chance to transform a property into a dream home or a lucrative investment. Don’t miss out on this versatile, high-potential opportunity! Schedule your showing today and bring your vision to life!
Home Details
Home Type
- Single Family
Est. Annual Taxes
- $7,453
Year Built
- Built in 1960
Lot Details
- 0.37 Acre Lot
- Property is zoned 120
Parking
- Driveway
Home Design
- Colonial Architecture
- Brick Exterior Construction
- Shingle Roof
- Concrete Perimeter Foundation
Interior Spaces
- Property has 2 Levels
- Ceiling Fan
- 2 Fireplaces
- Wood Burning Stove
- Wood Burning Fireplace
- Living Room
- Dining Room
- Utility Room
Kitchen
- Stove
- Dishwasher
- Disposal
Flooring
- Wood
- Carpet
- Concrete
- Ceramic Tile
Bedrooms and Bathrooms
- En-Suite Primary Bedroom
- En-Suite Bathroom
Laundry
- Laundry Room
- Dryer
- Washer
Basement
- Walk-Out Basement
- Natural lighting in basement
Outdoor Features
- Shed
- Storage Shed
Schools
- Garfield Elementary School
- Key Middle School
- John R. Lewis High School
Utilities
- Forced Air Heating and Cooling System
- Natural Gas Water Heater
Community Details
- No Home Owners Association
- Springvale Subdivision
Listing and Financial Details
- Tax Lot 221
- Assessor Parcel Number 0901 02 0221
Ownership History
Purchase Details
Home Financials for this Owner
Home Financials are based on the most recent Mortgage that was taken out on this home.Purchase Details
Home Financials for this Owner
Home Financials are based on the most recent Mortgage that was taken out on this home.Similar Homes in Springfield, VA
Home Values in the Area
Average Home Value in this Area
Purchase History
| Date | Type | Sale Price | Title Company |
|---|---|---|---|
| Deed | $875,000 | Title Resources Guaranty | |
| Deed | $875,000 | Title Resources Guaranty | |
| Deed | $702,000 | First American Title | |
| Deed | $702,000 | First American Title |
Mortgage History
| Date | Status | Loan Amount | Loan Type |
|---|---|---|---|
| Open | $875,000 | VA | |
| Closed | $875,000 | VA | |
| Previous Owner | $549,500 | Credit Line Revolving | |
| Previous Owner | $200,000 | Unknown | |
| Previous Owner | $68,000 | Credit Line Revolving |
Property History
| Date | Event | Price | Change | Sq Ft Price |
|---|---|---|---|---|
| 05/29/2025 05/29/25 | Sold | $875,000 | 0.0% | $358 / Sq Ft |
| 04/28/2025 04/28/25 | Pending | -- | -- | -- |
| 04/11/2025 04/11/25 | For Sale | $874,999 | +24.6% | $358 / Sq Ft |
| 01/31/2025 01/31/25 | Sold | $702,000 | +15.1% | $287 / Sq Ft |
| 01/22/2025 01/22/25 | Pending | -- | -- | -- |
| 01/20/2025 01/20/25 | For Sale | $610,000 | -- | $250 / Sq Ft |
Tax History Compared to Growth
Tax History
| Year | Tax Paid | Tax Assessment Tax Assessment Total Assessment is a certain percentage of the fair market value that is determined by local assessors to be the total taxable value of land and additions on the property. | Land | Improvement |
|---|---|---|---|---|
| 2024 | $7,453 | $643,350 | $299,000 | $344,350 |
| 2023 | $7,422 | $657,700 | $299,000 | $358,700 |
| 2022 | $6,626 | $579,430 | $262,000 | $317,430 |
| 2021 | $6,274 | $534,660 | $238,000 | $296,660 |
| 2020 | $5,944 | $502,250 | $225,000 | $277,250 |
| 2019 | $5,861 | $495,250 | $218,000 | $277,250 |
| 2018 | $5,329 | $463,350 | $218,000 | $245,350 |
| 2017 | $5,190 | $447,040 | $218,000 | $229,040 |
| 2016 | $4,903 | $423,230 | $203,000 | $220,230 |
| 2015 | $4,723 | $423,230 | $203,000 | $220,230 |
| 2014 | $4,713 | $423,230 | $203,000 | $220,230 |
Agents Affiliated with this Home
-
K
Seller's Agent in 2025
Katrina Sabella
BNI Realty
-
D
Seller's Agent in 2025
David Zimmerman
EXP Realty, LLC
-
M
Buyer's Agent in 2025
Megan Bachman
Long & Foster
Map
Source: Bright MLS
MLS Number: VAFX2217788
APN: 0901-02-0221
- 7035 Calamo St
- 7039 Calamo St
- 7093 Spring Garden Dr Unit 202
- 7016 Utica St
- 7203 Tanager St
- 7215 Oriole Ave
- 6509 Serenade Place
- 6498 Milva Ln
- 6519 Hubbardton Way
- 6847 Creek Crest Way
- 6303 Julian St
- 6925 Ruskin St
- 7537 Westmore Dr
- 7126 Gormel Dr
- 6600 Ridgeway Dr
- 6029 Amherst Ave
- 7430 Foundation Way
- 6001 Brandon Ave
- 7211 Bonniemill Ln
- 6221 Frontier Dr






