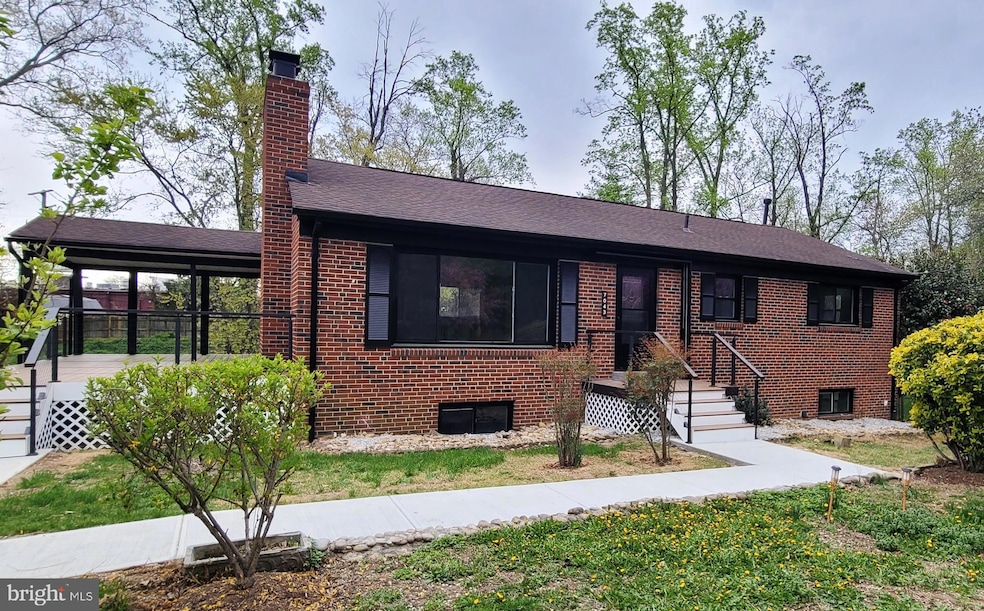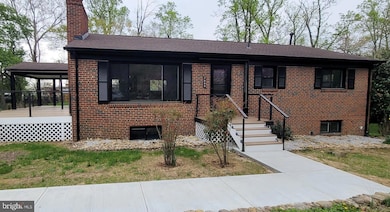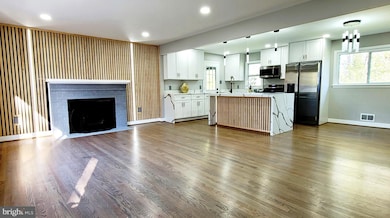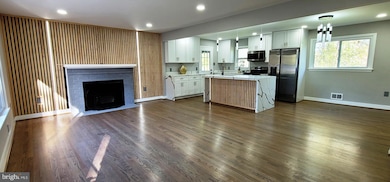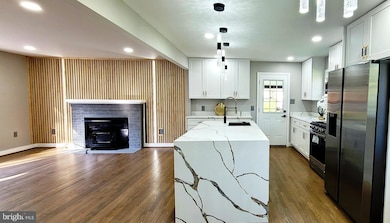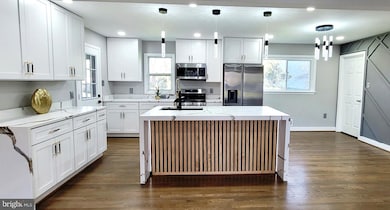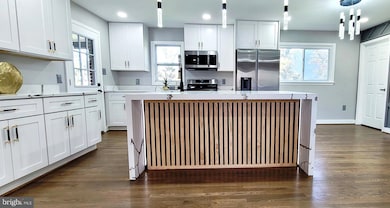
7043 Calamo St Springfield, VA 22150
Highlights
- Wood Burning Stove
- Raised Ranch Architecture
- Garden View
- Recreation Room
- Wood Flooring
- Attic
About This Home
As of May 2025EXTERIOR YARD PICS TO BE UPLOADED***Truly a Must See!!! This Beautifully Renovated All Brick Single Family home has been Renovated Inside and Out on over a third of an acre!!**6 Bedrooms and 3 Full Baths set in an Open Floor plan with Custom Design throughout all levels**Front door leads you into an open living room, with a wood insert fireplace, surrounded by a custom wall of wood and invisible Led lighting that gives you that Special glow when turned on**Gourmet Kitchen with Waterfall High End Quartz Island and Countertops with the Waterfall Quartz cascading down the sides of the Solid Wood Cabinets, Stainless Steel Appliances, Custom door trim, and Crystal Pendant lights, that can dim from a low soft light, to high and bright LED***Matching Dining room lighting can also be controlled by the wall outlet, and remote**Walk out kitchen door to a Massive Custom Deck with Coverage to entertain in any weather**Custom Invisible LED lighting leads down the Hallway to the Master Bedroom with a Full Bathroom, 2 additional Bedrooms and a Hall Bathroom**Private Stairway leads up to attic, with flooring for extra storage**Follow the Staircase to the Lower Level with Custom LED lighting and Modern Design leading you to a very Spacious Recreation Room with a Beautiful view of the Rear Yard, 3 Bedrooms, a Laundry Room, Exquisite Full Bath with dual entry, and walks out to the rear yard with a covered top and sided door entrance**Custom upgrades throughout: 42 inch solid wood kitchen cabinets, high end quartz counters with waterfall effects, kitchen island with custom wood and LED invisible lighting to match the fireplace, Custom knobs and handles to match the kitchen touch faucet**GFCI outlet in kitchen with USB and Cell phone charging**ALL lighting in the house is controlled by light switches or remotes, dimming from soft light to high LED brightness**All three full bathrooms designed with high polished porcelain tiling, LED mirrors with anti-fog, new efficient toilets with self closing lids, custom faucets and knobs, light fixtures, glass doors and porcelain flooring**All new windows, Hot Water heater**Exterior features a HUGE deck made of Trex deck flooring, custom wire railings with two-thirds of the deck covered for entertaining in all weather, and one third to soak in the sunshine, with lighting on both corners of the steps, matching front door entrance with a modern LED lighting flare that also dims from soft light to high LED brightness. Paved driveway can hold at least 4 cars, and is surrounded by beautiful flowered bushes and trees, a cozy rear yard with a 240 square foot shed equipped with electricity and lighting. Prime location just minutes from Springfield Town Center, shopping, schools, commuter lots, major commuting roads, Springfield Metro and Fairfax County Parkway
Home Details
Home Type
- Single Family
Est. Annual Taxes
- $8,155
Year Built
- Built in 1960 | Remodeled in 2025
Lot Details
- 0.37 Acre Lot
- Landscaped
- Back Yard Fenced and Front Yard
- Property is in excellent condition
- Property is zoned 120
Home Design
- Raised Ranch Architecture
- Brick Exterior Construction
- Concrete Perimeter Foundation
Interior Spaces
- Property has 2 Levels
- Wood Burning Stove
- Wood Burning Fireplace
- Self Contained Fireplace Unit Or Insert
- Brick Fireplace
- Living Room
- Dining Room
- Recreation Room
- Utility Room
- Garden Views
- Attic
Kitchen
- Stove
- <<builtInMicrowave>>
- Ice Maker
- Dishwasher
- Stainless Steel Appliances
- Disposal
Flooring
- Wood
- Ceramic Tile
Bedrooms and Bathrooms
Laundry
- Laundry Room
- Dryer
- Washer
Finished Basement
- Walk-Out Basement
- Connecting Stairway
- Rear Basement Entry
- Laundry in Basement
- Natural lighting in basement
Parking
- 4 Parking Spaces
- 4 Driveway Spaces
Outdoor Features
- Shed
Utilities
- Central Air
- Heat Pump System
- Vented Exhaust Fan
- Natural Gas Water Heater
Community Details
- No Home Owners Association
- Springvale Subdivision
Listing and Financial Details
- Tax Lot 221
- Assessor Parcel Number 0901 02 0221
Ownership History
Purchase Details
Home Financials for this Owner
Home Financials are based on the most recent Mortgage that was taken out on this home.Purchase Details
Home Financials for this Owner
Home Financials are based on the most recent Mortgage that was taken out on this home.Similar Homes in Springfield, VA
Home Values in the Area
Average Home Value in this Area
Purchase History
| Date | Type | Sale Price | Title Company |
|---|---|---|---|
| Deed | $875,000 | Title Resources Guaranty | |
| Deed | $875,000 | Title Resources Guaranty | |
| Deed | $702,000 | First American Title | |
| Deed | $702,000 | First American Title |
Mortgage History
| Date | Status | Loan Amount | Loan Type |
|---|---|---|---|
| Open | $875,000 | VA | |
| Closed | $875,000 | VA | |
| Previous Owner | $549,500 | Credit Line Revolving | |
| Previous Owner | $200,000 | Unknown | |
| Previous Owner | $68,000 | Credit Line Revolving |
Property History
| Date | Event | Price | Change | Sq Ft Price |
|---|---|---|---|---|
| 05/29/2025 05/29/25 | Sold | $875,000 | 0.0% | $358 / Sq Ft |
| 04/28/2025 04/28/25 | Pending | -- | -- | -- |
| 04/11/2025 04/11/25 | For Sale | $874,999 | +24.6% | $358 / Sq Ft |
| 01/31/2025 01/31/25 | Sold | $702,000 | +15.1% | $287 / Sq Ft |
| 01/22/2025 01/22/25 | Pending | -- | -- | -- |
| 01/20/2025 01/20/25 | For Sale | $610,000 | -- | $250 / Sq Ft |
Tax History Compared to Growth
Tax History
| Year | Tax Paid | Tax Assessment Tax Assessment Total Assessment is a certain percentage of the fair market value that is determined by local assessors to be the total taxable value of land and additions on the property. | Land | Improvement |
|---|---|---|---|---|
| 2024 | $7,453 | $643,350 | $299,000 | $344,350 |
| 2023 | $7,422 | $657,700 | $299,000 | $358,700 |
| 2022 | $6,626 | $579,430 | $262,000 | $317,430 |
| 2021 | $6,274 | $534,660 | $238,000 | $296,660 |
| 2020 | $5,944 | $502,250 | $225,000 | $277,250 |
| 2019 | $5,861 | $495,250 | $218,000 | $277,250 |
| 2018 | $5,329 | $463,350 | $218,000 | $245,350 |
| 2017 | $5,190 | $447,040 | $218,000 | $229,040 |
| 2016 | $4,903 | $423,230 | $203,000 | $220,230 |
| 2015 | $4,723 | $423,230 | $203,000 | $220,230 |
| 2014 | $4,713 | $423,230 | $203,000 | $220,230 |
Agents Affiliated with this Home
-
Katrina Sabella
K
Seller's Agent in 2025
Katrina Sabella
BNI Realty
(703) 302-9203
3 in this area
25 Total Sales
-
David Zimmerman

Seller's Agent in 2025
David Zimmerman
EXP Realty, LLC
(561) 901-3879
1 in this area
65 Total Sales
-
Megan Bachman

Buyer's Agent in 2025
Megan Bachman
Long & Foster
(720) 326-6968
1 in this area
10 Total Sales
Map
Source: Bright MLS
MLS Number: VAFX2231946
APN: 0901-02-0221
- 7035 Calamo St
- 7039 Calamo St
- 7093 Spring Garden Dr Unit 202
- 7016 Utica St
- 7203 Tanager St
- 7215 Oriole Ave
- 6819 Ben Franklin Rd
- 6498 Milva Ln
- 6847 Creek Crest Way
- 7537 Westmore Dr
- 7126 Gormel Dr
- 6600 Ridgeway Dr
- 6102 Fox Hill St
- 7430 Foundation Way
- 6001 Brandon Ave
- 7211 Bonniemill Ln
- 6221 Frontier Dr
- 7403 Bath St
- 6005 Frederick St
- 7114 Sterling Grove Dr
