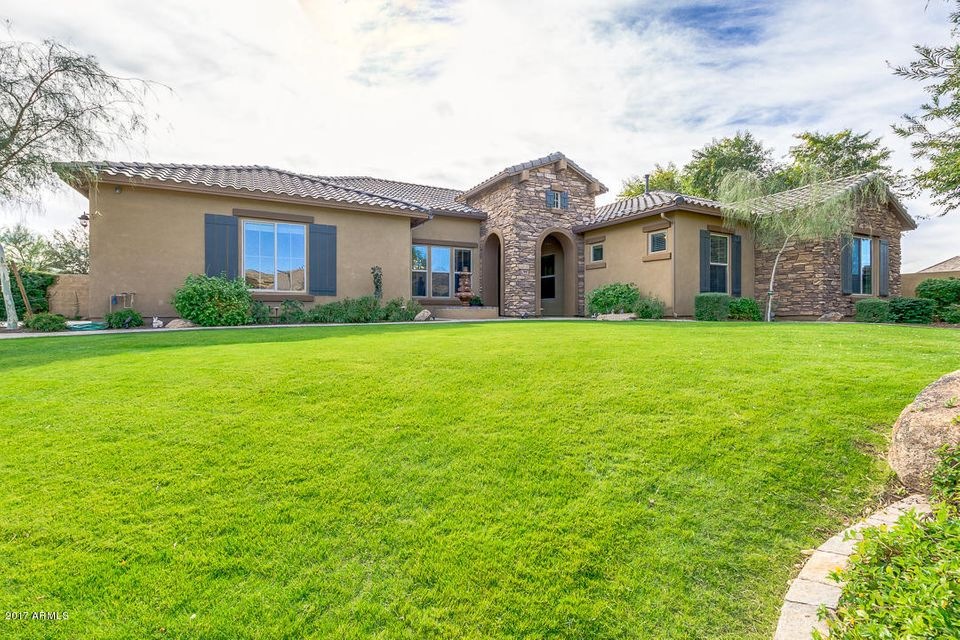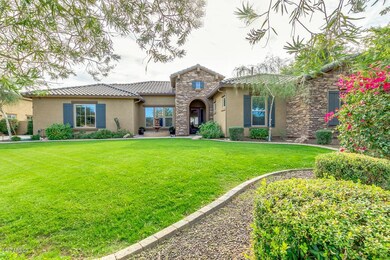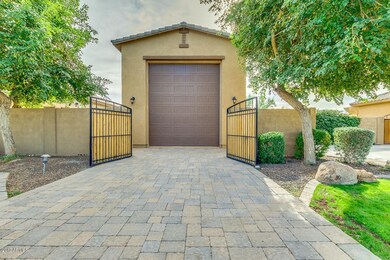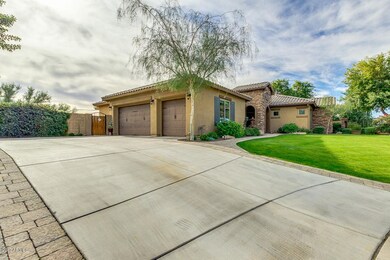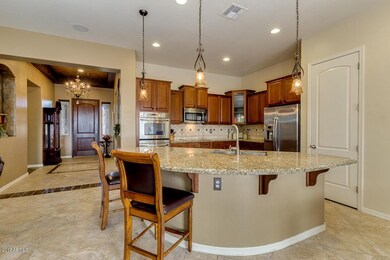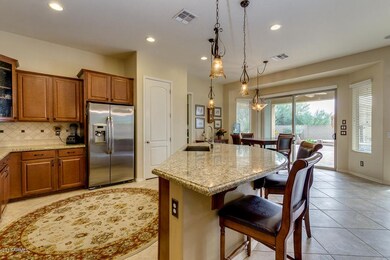
Highlights
- Private Pool
- RV Garage
- Gated Community
- Franklin at Brimhall Elementary School Rated A
- Gated Parking
- Mountain View
About This Home
As of September 2020Stunning home with full RV garage now available! This 2,800 sq ft, single level home sits on a private, 20,000 sq ft cul-de-sac lot. This gorgeous home features a spacious kitchen with stainless steel appliances, large kitchen island, staggered cabinets, double ovens, and large walk-in pantry. Family room includes two sliding glass doors that offer dramatic views of the pool and backyard. Separate formal dining room, den, family room, and patio all wired for sound. Large master bedroom with spacious master bath that includes double sinks, walk-in shower, soaking tub, and custom walk-in closet. 3.5 car garage has workbench and storage cabinets. RV garage easily fits a 40 ft RV with room to spare! Large pool with removable fence, built-in bbq, and palapa make the backyard feel like paradise.
Last Agent to Sell the Property
David Courtright
Coldwell Banker Realty License #SA561812000 Listed on: 12/13/2017
Home Details
Home Type
- Single Family
Est. Annual Taxes
- $3,351
Year Built
- Built in 2011
Lot Details
- 0.47 Acre Lot
- Cul-De-Sac
- Private Streets
- Block Wall Fence
- Front and Back Yard Sprinklers
- Sprinklers on Timer
- Grass Covered Lot
HOA Fees
- $153 Monthly HOA Fees
Parking
- 3.5 Car Garage
- Heated Garage
- Garage Door Opener
- Gated Parking
- RV Garage
Home Design
- Wood Frame Construction
- Tile Roof
- Stucco
Interior Spaces
- 2,826 Sq Ft Home
- 1-Story Property
- Ceiling height of 9 feet or more
- Ceiling Fan
- Double Pane Windows
- Low Emissivity Windows
- Solar Screens
- Mountain Views
Kitchen
- Eat-In Kitchen
- Breakfast Bar
- Built-In Microwave
- Kitchen Island
- Granite Countertops
Flooring
- Wood
- Carpet
- Tile
Bedrooms and Bathrooms
- 3 Bedrooms
- Primary Bathroom is a Full Bathroom
- 2.5 Bathrooms
- Dual Vanity Sinks in Primary Bathroom
- Bathtub With Separate Shower Stall
Pool
- Private Pool
- Fence Around Pool
Outdoor Features
- Covered Patio or Porch
- Built-In Barbecue
Schools
- Falcon Hill Elementary School
- Fremont Junior High School
- Red Mountain High School
Utilities
- Refrigerated Cooling System
- Zoned Heating
- Heating System Uses Natural Gas
- High Speed Internet
- Cable TV Available
Listing and Financial Details
- Tax Lot 56
- Assessor Parcel Number 218-01-621
Community Details
Overview
- Association fees include ground maintenance
- Trestle Mgmt Association, Phone Number (480) 422-0888
- Built by K Hovnanian
- Annecy Subdivision
Recreation
- Tennis Courts
- Community Playground
Security
- Gated Community
Ownership History
Purchase Details
Purchase Details
Home Financials for this Owner
Home Financials are based on the most recent Mortgage that was taken out on this home.Purchase Details
Home Financials for this Owner
Home Financials are based on the most recent Mortgage that was taken out on this home.Purchase Details
Home Financials for this Owner
Home Financials are based on the most recent Mortgage that was taken out on this home.Purchase Details
Home Financials for this Owner
Home Financials are based on the most recent Mortgage that was taken out on this home.Similar Homes in Mesa, AZ
Home Values in the Area
Average Home Value in this Area
Purchase History
| Date | Type | Sale Price | Title Company |
|---|---|---|---|
| Warranty Deed | -- | None Listed On Document | |
| Warranty Deed | $807,500 | First American Title Ins Co | |
| Warranty Deed | $623,500 | First American Title Insuran | |
| Special Warranty Deed | $470,552 | New Land Title Agency | |
| Quit Claim Deed | -- | New Land Title Agency | |
| Quit Claim Deed | -- | New Land Title Agency | |
| Special Warranty Deed | $3,546,654 | Lawyers Title Insurance Corp |
Mortgage History
| Date | Status | Loan Amount | Loan Type |
|---|---|---|---|
| Previous Owner | $124,800 | Credit Line Revolving | |
| Previous Owner | $510,000 | New Conventional | |
| Previous Owner | $148,700 | Unknown | |
| Previous Owner | $376,441 | New Conventional | |
| Previous Owner | $1,900,000 | Seller Take Back |
Property History
| Date | Event | Price | Change | Sq Ft Price |
|---|---|---|---|---|
| 09/29/2020 09/29/20 | Sold | $807,500 | +0.9% | $286 / Sq Ft |
| 08/01/2020 08/01/20 | Pending | -- | -- | -- |
| 07/31/2020 07/31/20 | For Sale | $799,999 | +28.0% | $283 / Sq Ft |
| 01/17/2018 01/17/18 | Sold | $625,000 | 0.0% | $221 / Sq Ft |
| 12/13/2017 12/13/17 | For Sale | $625,000 | -- | $221 / Sq Ft |
Tax History Compared to Growth
Tax History
| Year | Tax Paid | Tax Assessment Tax Assessment Total Assessment is a certain percentage of the fair market value that is determined by local assessors to be the total taxable value of land and additions on the property. | Land | Improvement |
|---|---|---|---|---|
| 2025 | $4,539 | $46,902 | -- | -- |
| 2024 | $4,641 | $44,668 | -- | -- |
| 2023 | $4,641 | $80,160 | $16,030 | $64,130 |
| 2022 | $4,545 | $59,420 | $11,880 | $47,540 |
| 2021 | $4,601 | $55,950 | $11,190 | $44,760 |
| 2020 | $3,941 | $52,110 | $10,420 | $41,690 |
| 2019 | $3,643 | $50,620 | $10,120 | $40,500 |
| 2018 | $3,472 | $44,950 | $8,990 | $35,960 |
| 2017 | $3,351 | $47,610 | $9,520 | $38,090 |
| 2016 | $3,284 | $50,720 | $10,140 | $40,580 |
| 2015 | $3,100 | $48,250 | $9,650 | $38,600 |
Agents Affiliated with this Home
-
Danielle Paluscio

Seller's Agent in 2020
Danielle Paluscio
eXp Realty
(602) 377-0700
129 Total Sales
-
Mike Palmerine

Buyer's Agent in 2020
Mike Palmerine
Realty One Group
(480) 215-6785
101 Total Sales
-
D
Seller's Agent in 2018
David Courtright
Coldwell Banker Realty
-
Robert Wituschek

Buyer's Agent in 2018
Robert Wituschek
HomeSmart
(602) 410-5066
28 Total Sales
Map
Source: Arizona Regional Multiple Listing Service (ARMLS)
MLS Number: 5698261
APN: 218-01-621
- 7030 E Ingram St
- 6917 E Ingram Cir
- 1840 N Brighton Cir Unit 1
- 7006 E Jensen St Unit 118
- 7006 E Jensen St Unit 40
- 7006 E Jensen St Unit 83
- 1561 N Sterling
- 7337 E Ivyglen St Unit 7
- 1822 N Sunaire Cir
- 7015 E Granada St
- 1758 N 74th Place
- 6636 E Ivyglen St
- 1853 N Rowen Cir
- 7436 E Hannibal St Unit 2
- 1638 N Avoca
- 1937 N 67th St
- 7510 E Hannibal St
- 1666 N Ricardo
- 7259 E Glencove St
- 6655 E Rustic Dr
