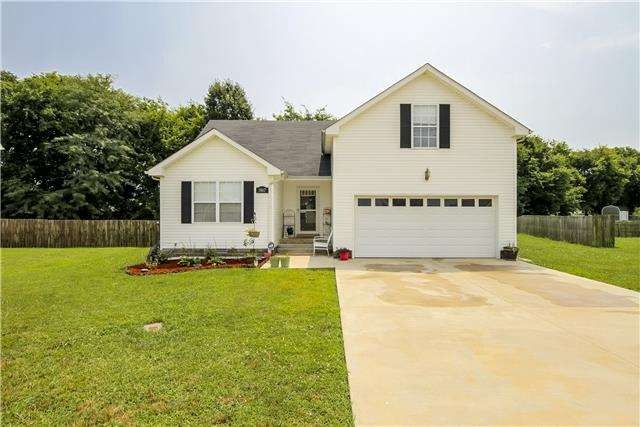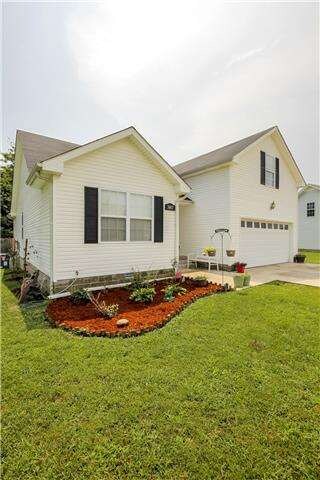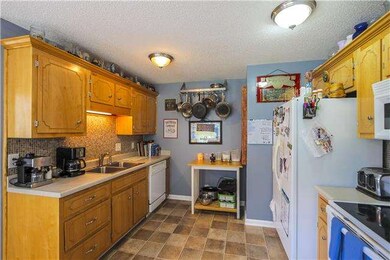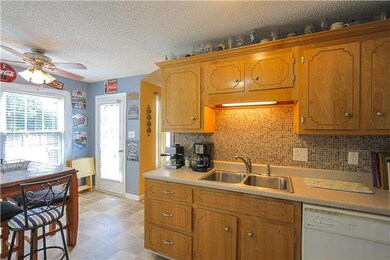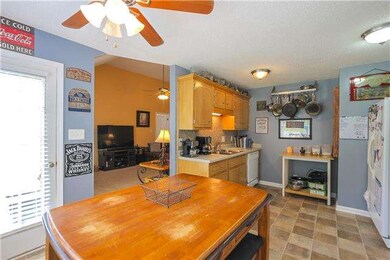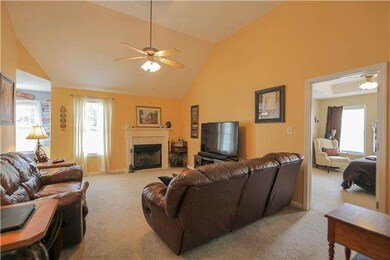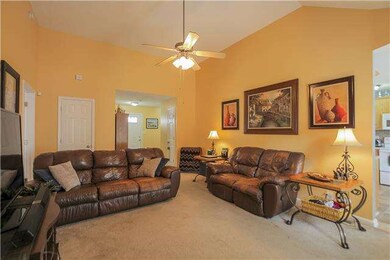
7043 Sunrise Cir Unit 7043 Franklin, TN 37067
Berrys Chapel NeighborhoodEstimated Value: $590,241 - $668,000
Highlights
- Senior Community
- Marble Flooring
- End Unit
- Clubhouse
- Traditional Architecture
- Community Pool
About This Home
As of May 2013SENIOR LIVING AT ITS BEST!! 55+ COMMUNITY*GREAT LOCATION W/EXTRA PARKING & COMMON AREA*1 OWNER*AWNING OVER PATIO*GAS GRILL*WELL MAINTAINED & FRESHLY PAINTED*EXTRA CLOSET IN BONUS ROOM*WALK-IN ATTIC STORAGE*CALIFORNIA CLOSET IN MASTER**
Last Agent to Sell the Property
Parks Compass Brokerage Phone: 6154004141 License # 244766 Listed on: 04/20/2013

Last Buyer's Agent
Ansley Hobbs
Property Details
Home Type
- Multi-Family
Est. Annual Taxes
- $2,177
Year Built
- Built in 2002
Lot Details
- 1
Home Design
- Traditional Architecture
- Garden Home
- Property Attached
- Brick Exterior Construction
- Slab Foundation
- Asphalt Roof
- Vinyl Siding
Interior Spaces
- 2,043 Sq Ft Home
- Property has 2 Levels
- Ceiling Fan
- ENERGY STAR Qualified Windows
- Combination Dining and Living Room
- Den with Fireplace
- Storage
- Fire and Smoke Detector
Kitchen
- Microwave
- Freezer
- Dishwasher
- Disposal
Flooring
- Carpet
- Marble
- Tile
Bedrooms and Bathrooms
- 3 Main Level Bedrooms
- Walk-In Closet
- 2 Full Bathrooms
Parking
- 2 Parking Spaces
- 2 Carport Spaces
- Driveway
Schools
- Johnson Elementary School
- Freedom Middle School
- Centennial High School
Utilities
- Cooling Available
- Central Heating
- Heating System Uses Natural Gas
- Cable TV Available
Additional Features
- Accessible Entrance
- End Unit
Listing and Financial Details
- Assessor Parcel Number 094053 09913C01308053
Community Details
Overview
- Senior Community
- Property has a Home Owners Association
- Association fees include exterior maintenance, ground maintenance, insurance, recreation facilities
- Morningside Sec 6 Subdivision
Amenities
- Clubhouse
Recreation
- Community Pool
Ownership History
Purchase Details
Home Financials for this Owner
Home Financials are based on the most recent Mortgage that was taken out on this home.Purchase Details
Similar Homes in Franklin, TN
Home Values in the Area
Average Home Value in this Area
Purchase History
| Date | Buyer | Sale Price | Title Company |
|---|---|---|---|
| Love Randall T | $315,000 | Southland Title & Escrow C | |
| Kennedy William W | $204,900 | -- |
Mortgage History
| Date | Status | Borrower | Loan Amount |
|---|---|---|---|
| Closed | Love Randall T | $200,000 |
Property History
| Date | Event | Price | Change | Sq Ft Price |
|---|---|---|---|---|
| 12/01/2015 12/01/15 | Pending | -- | -- | -- |
| 07/31/2015 07/31/15 | For Sale | $149,000 | -52.7% | $73 / Sq Ft |
| 05/31/2013 05/31/13 | Sold | $315,000 | -- | $154 / Sq Ft |
Tax History Compared to Growth
Tax History
| Year | Tax Paid | Tax Assessment Tax Assessment Total Assessment is a certain percentage of the fair market value that is determined by local assessors to be the total taxable value of land and additions on the property. | Land | Improvement |
|---|---|---|---|---|
| 2024 | $2,830 | $99,950 | $21,250 | $78,700 |
| 2023 | $0 | $99,950 | $21,250 | $78,700 |
| 2021 | $2,720 | $99,950 | $21,250 | $78,700 |
| 2020 | $2,774 | $85,950 | $17,500 | $68,450 |
| 2019 | $2,774 | $85,950 | $17,500 | $68,450 |
| 2018 | $2,714 | $85,950 | $17,500 | $68,450 |
| 2017 | $2,671 | $85,950 | $17,500 | $68,450 |
| 2016 | $0 | $85,950 | $17,500 | $68,450 |
| 2015 | -- | $65,425 | $15,000 | $50,425 |
| 2014 | -- | $65,425 | $15,000 | $50,425 |
Agents Affiliated with this Home
-
Linda Stone

Seller's Agent in 2013
Linda Stone
Parks Compass
(615) 400-4141
5 Total Sales
-
A
Buyer's Agent in 2013
Ansley Hobbs
Map
Source: Realtracs
MLS Number: 1444506
APN: 053-099.13-C-013
- 7002 Sunrise Cir Unit 7002
- 1816 Brentwood Pointe
- 7132 Sunrise Cir Unit 7132
- 8090 Sunrise Cir Unit 8090
- 1515 Brentwood Pointe
- 1547 Brentwood Pointe Unit 1547
- 8076 Sunrise Cir Unit 8076
- 8027 Sunrise Cir Unit 8027
- 1621 Brentwood Pointe
- 8052 Sunrise Cir Unit 8052
- 509 Elk Hollow Ct
- 106 Jackson Lake Dr
- 540 Franklin Rd
- 1213 Brentwood Point
- 152 Mallory Station Rd
- 483 Franklin Rd
- 475 Franklin Rd
- 847 Brentwood Point
- 1006 Cumberland Park Dr
- 803 Brentwood Point
- 7043 Sunrise Cir Unit 7043
- 7044 Sunrise Cir Unit 7044
- 7045 Sunrise Cir Unit 7046
- 7042 Sunrise Cir Unit 7042
- 7041 Sunrise Cir Unit 7041
- 7033 Sunrise Cir Unit 7033
- 7034 Sunrise Cir Unit 7034
- 7032 Sunrise Cir Unit 7032
- 7031 Sunrise Cir Unit 7031
- 7046 Sunrise Cir Unit 7046
- 7051 Sunrise Cir Unit 7051
- 7035 Sunrise Cir Unit 7035
- 7052 Sunrise Cir Unit 7052
- 7036 Sunrise Cir Unit 7036
- 7047 Sunrise Cir
- 7053 Sunrise Cir Unit 7053
- 7037 Sunrise Cir Unit 7037
- 7048 Sunrise Cir Unit 7048
- 7013 Sunrise Cir Unit 7013
- 7030 Sunrise Cir Unit 7030
