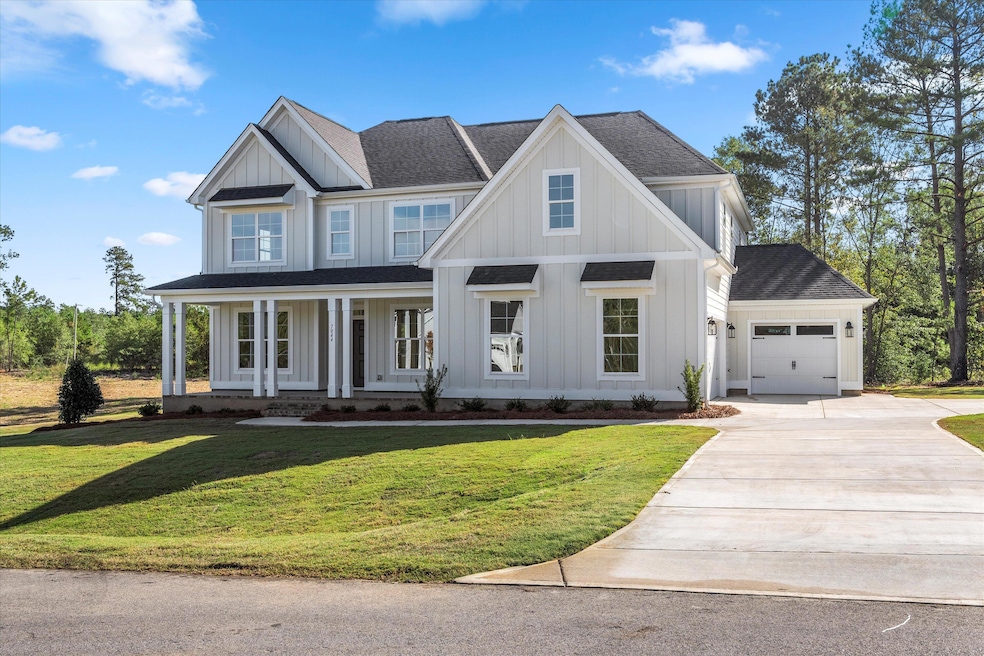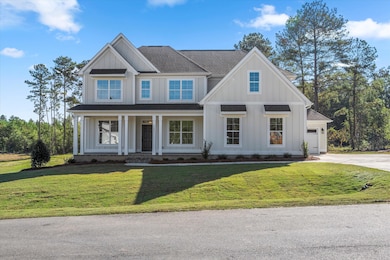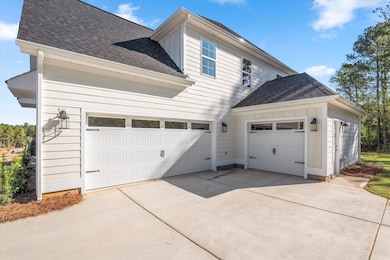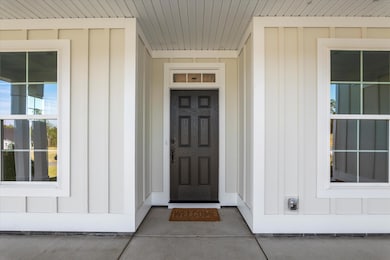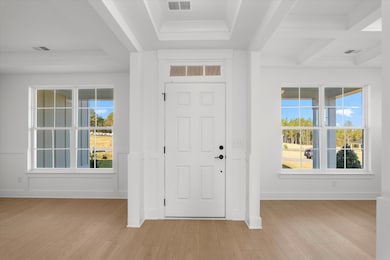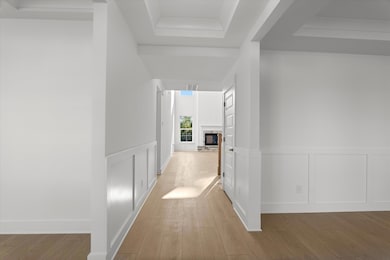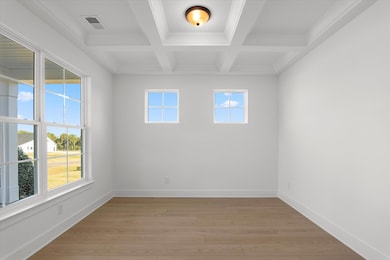Estimated payment $3,834/month
Highlights
- New Construction
- Main Floor Bedroom
- Formal Dining Room
- Traditional Architecture
- Corner Lot
- 3 Car Attached Garage
About This Home
10k in closing cost incentive with preferred lender!
5k Buyer incentive! The Charleston, a stunning two-story home crafted by Eastwood Homes, situated on spacious 1-acre homesites just minutes from I-20, Downtown Aiken, and the University of South Carolina Aiken. This impressive residence offers five bedrooms, three full bathrooms, and an array of upscale features designed to exceed expectations. From the moment you arrive, the side-load garage, utility garage, and oversized entryway provide both curb appeal and convenience. Inside, a dedicated home office sits just off the foyer, offering an ideal space for productivity. The heart of the home is designer kitchen, complete with a large island, abundant counter space, and seamless flow into the two-story family room. The first floor also features a guest suite with a full bath, providing a private retreat for visitors. Upstairs, the luxurious primary suite includes a large walk-in closet and a en-suite bathroom with a five-piece layout. Three additional bedrooms, another full bath, and a spacious second-floor laundry room on the upper level. Step outside to enjoy your covered back porch, perfect for morning coffee or evening gatherings in your expansive backyard. This home is designed and built to be energy efficient, using sustainable construction practices, HERS rated, and NAHB Green building guidelines. Photos are stock and may show actual options and/or representative options, check with agent for details.
Home Details
Home Type
- Single Family
Year Built
- Built in 2025 | New Construction
Lot Details
- 1 Acre Lot
- Corner Lot
- Front Yard Sprinklers
HOA Fees
- $71 Monthly HOA Fees
Parking
- 3 Car Attached Garage
- Garage Door Opener
- Driveway
Home Design
- Traditional Architecture
- Slab Foundation
- Composition Roof
- HardiePlank Type
Interior Spaces
- 3,420 Sq Ft Home
- 2-Story Property
- Ceiling Fan
- Living Room with Fireplace
- Formal Dining Room
- Storage In Attic
- Fire and Smoke Detector
Kitchen
- Cooktop
- Microwave
- Dishwasher
- Kitchen Island
Flooring
- Carpet
- Tile
Bedrooms and Bathrooms
- 5 Bedrooms
- Main Floor Bedroom
- Walk-In Closet
- 3 Full Bathrooms
Laundry
- Laundry Room
- Washer Hookup
Outdoor Features
- Patio
Schools
- Byrd Elementary School
- Leavelle Mccampbell Middle School
- Midland Valley High School
Utilities
- Central Air
- Heat Pump System
- Private Water Source
- Well
- Septic Tank
Community Details
- Hancock Farms Subdivision
Listing and Financial Details
- Home warranty included in the sale of the property
Map
Home Values in the Area
Average Home Value in this Area
Property History
| Date | Event | Price | List to Sale | Price per Sq Ft |
|---|---|---|---|---|
| 05/27/2025 05/27/25 | For Sale | $598,990 | -- | $175 / Sq Ft |
Source: Aiken Association of REALTORS®
MLS Number: 217570
- 7078 Snap Spur Cir
- 7364 Snap Spur Cir
- 7106 Snap Spur Cir
- 7097 Snap Spur Cir
- 7134 Snap Spur Cir
- 7158 Snap Spur Cir
- Middleton Plan at Hancock Farms
- Edgefield Plan at Hancock Farms
- Charleston Plan at Hancock Farms
- Cypress Plan at Hancock Farms
- Raleigh Plan at Hancock Farms
- Davidson Plan at Hancock Farms
- McDowell Plan at Hancock Farms
- 1027 Tabor Place
- 1015 Tabor Place
- 1007 Tabor Place
- 300 Kirkstall Place
- 310 Kirkstall Place
- 3175 Greymoor Cir
- 3282 Greymoor Cir
- 625 Boone Ct
- 801 Grovebury Ct
- 141 Brow Tine Ct
- 6120 Beadlow St
- 884 Pullman Loop
- 8034 MacBean Loop
- 4319 Hartshorn Cir
- 527 Telegraph Dr
- 460 Strutter Trail
- 2138 Bonneville Cir
- 166 Luxborough Ct
- 5020 Southeastern Ln
- 401 Seminole St
- 8076 NW Pamlico Ave
- 502 Geranium St
- 4036 Thimbleberry Dr
- 4065 Thimbleberry Dr
- 4050 Oval Terrace
- 5171 Cobalt Fls Bend
- 5109 Cobalt Fls Bend
