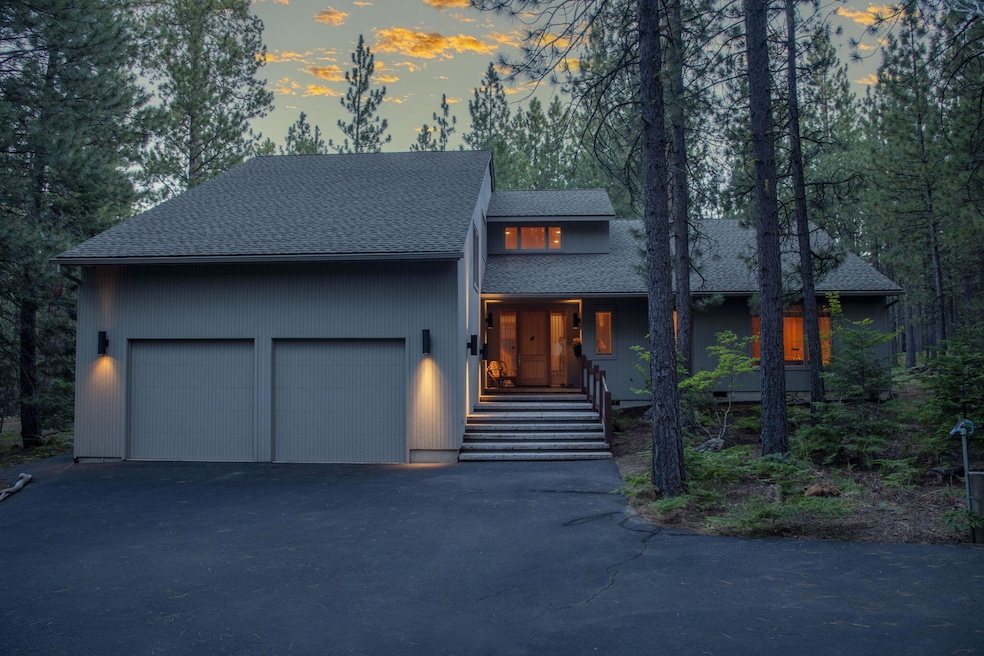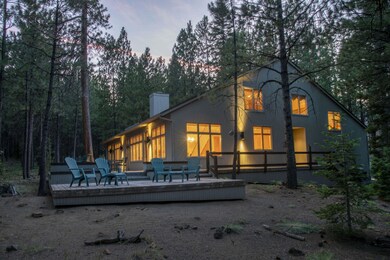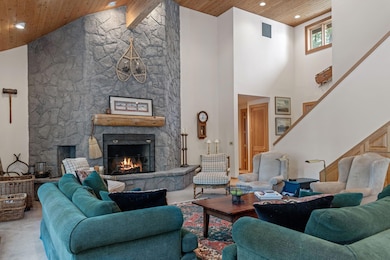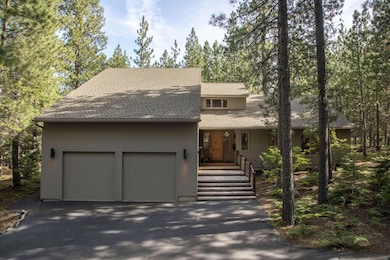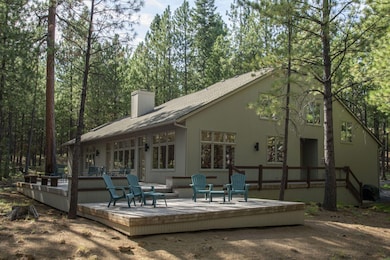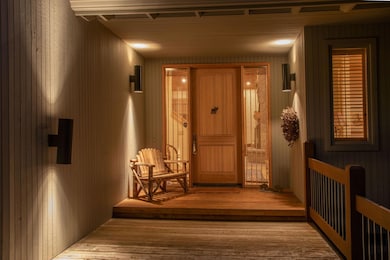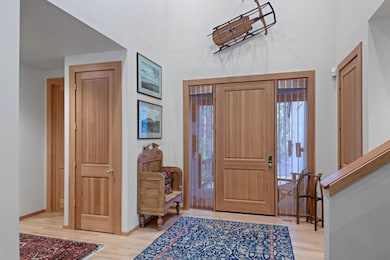70440 Linnaea Borealis Unit GM395 Sisters, OR 97759
Estimated payment $13,046/month
Highlights
- Golf Course Community
- Community Stables
- Resort Property
- Sisters Elementary School Rated A-
- Fitness Center
- RV or Boat Storage in Community
About This Home
Experience the craftsmanship and privacy of this 5 bed (main level primary), 3 bath home. The 1.5+ acre lot affords peace and luxury. Step into comfort with vaulted ceilings, a soaring basalt fireplace & forest views. The great room concept with beautifully appointed kitchen invites entertaining. Thoughtful separation of space with 2 additional bedrooms, bunk room, full bath and loft upstairs. Sleeping space for 12! No detail overlooked with exquisite, extra tall doorways and clear grain, solid core woodwork. The primary is an oasis with lofty ceilings, soaking tub, territorial view, deck access and walk in closet. Expansive, multi level deck invites you outside. Home is sold turnkey with luxury, high end furnishings. Lovingly cared for, this home conveys in wonderful condition. Full time, part time or rental home, you'll appreciate the oversize garage with high ceiling and plentiful finished storage. Black Butte Ranch amenities: golf, biking, swimming, restaurants, and more.
Open House Schedule
-
Sunday, November 30, 202511:00 am to 2:00 pm11/30/2025 11:00:00 AM +00:0011/30/2025 2:00:00 PM +00:00Add to Calendar
Home Details
Home Type
- Single Family
Est. Annual Taxes
- $13,770
Year Built
- Built in 1990
Lot Details
- 1.57 Acre Lot
- Landscaped
- Native Plants
- Level Lot
- Front and Back Yard Sprinklers
- Sprinklers on Timer
- Wooded Lot
- Property is zoned BBRR, BBRR
HOA Fees
- $549 Monthly HOA Fees
Parking
- 2 Car Attached Garage
- Driveway
Property Views
- Forest
- Territorial
- Neighborhood
Home Design
- Northwest Architecture
- Stem Wall Foundation
- Frame Construction
- Composition Roof
- Concrete Perimeter Foundation
Interior Spaces
- 3,222 Sq Ft Home
- 2-Story Property
- Open Floorplan
- Wired For Sound
- Vaulted Ceiling
- Ceiling Fan
- Wood Burning Fireplace
- Double Pane Windows
- Low Emissivity Windows
- Wood Frame Window
- Great Room with Fireplace
- Loft
- Bonus Room
Kitchen
- Eat-In Kitchen
- Breakfast Bar
- Oven
- Cooktop
- Microwave
- Dishwasher
- Disposal
Flooring
- Wood
- Carpet
- Tile
- Vinyl
Bedrooms and Bathrooms
- 5 Bedrooms
- Primary Bedroom on Main
- Double Master Bedroom
- Linen Closet
- Walk-In Closet
- 3 Full Bathrooms
- Double Vanity
- Soaking Tub
- Bathtub Includes Tile Surround
Laundry
- Laundry Room
- Dryer
- Washer
Home Security
- Security System Owned
- Smart Thermostat
- Carbon Monoxide Detectors
- Fire and Smoke Detector
Outdoor Features
- Deck
- Wrap Around Porch
Schools
- Sisters Elementary School
- Sisters Middle School
- Sisters High School
Utilities
- No Cooling
- Forced Air Heating System
- Private Water Source
- Water Heater
- Private Sewer
- Community Sewer or Septic
- Phone Available
- Cable TV Available
Listing and Financial Details
- Exclusions: Seller's personal items - see remarks
- Tax Lot 00700
- Assessor Parcel Number 163823
Community Details
Overview
- Resort Property
- Black Butte Ranch Subdivision
- On-Site Maintenance
- Maintained Community
- The community has rules related to covenants, conditions, and restrictions, covenants
- Property is near a preserve or public land
Amenities
- Restaurant
- Clubhouse
Recreation
- RV or Boat Storage in Community
- Golf Course Community
- Tennis Courts
- Pickleball Courts
- Sport Court
- Community Playground
- Fitness Center
- Community Pool
- Park
- Community Stables
- Trails
- Snow Removal
Security
- Security Service
- Gated Community
Map
Home Values in the Area
Average Home Value in this Area
Tax History
| Year | Tax Paid | Tax Assessment Tax Assessment Total Assessment is a certain percentage of the fair market value that is determined by local assessors to be the total taxable value of land and additions on the property. | Land | Improvement |
|---|---|---|---|---|
| 2025 | $14,556 | $905,810 | -- | -- |
| 2024 | $13,770 | $879,430 | -- | -- |
| 2023 | $13,209 | $853,820 | $0 | $0 |
| 2022 | $12,263 | $804,820 | $0 | $0 |
| 2021 | $12,392 | $781,380 | $0 | $0 |
| 2020 | $11,494 | $781,380 | $0 | $0 |
| 2019 | $11,260 | $758,630 | $0 | $0 |
| 2018 | $10,770 | $736,540 | $0 | $0 |
| 2017 | $10,372 | $715,090 | $0 | $0 |
| 2016 | $10,194 | $694,270 | $0 | $0 |
| 2015 | $9,665 | $675,040 | $0 | $0 |
| 2014 | $9,290 | $655,380 | $0 | $0 |
Property History
| Date | Event | Price | List to Sale | Price per Sq Ft |
|---|---|---|---|---|
| 11/13/2025 11/13/25 | Price Changed | $2,149,000 | -8.6% | $667 / Sq Ft |
| 08/20/2025 08/20/25 | For Sale | $2,350,000 | -- | $729 / Sq Ft |
Purchase History
| Date | Type | Sale Price | Title Company |
|---|---|---|---|
| Bargain Sale Deed | -- | None Listed On Document | |
| Interfamily Deed Transfer | -- | None Available |
Source: Oregon Datashare
MLS Number: 220207980
APN: 163823
- 13375 Spirea Unit GM 375
- 70305 Arvensis Unit GM 348
- 70179 Atherium
- 13391 Anapholis Unit GM 419
- 13471 Foin Follette Unit GM 298
- 13637 Wolfberry Unit GM 142
- 70332 Sword Fern Unit GM 245
- 13699 Speedwell Unit GM90
- 13582 Hollyhock Unit BBH13
- 13692 Owls Clover Rh9
- 70661 Steeple Bush Unit SM202
- 70474 Alum Root
- 13251 Snowbrush Unit GH 266
- 13461 Hawks Beard Unit SH43
- 70780 Bitter Root
- 13584 Nine Bark
- 13579 Sundew Unit SM34
- 70701 Pasque Flower Unit SM94
- 70686 Buck Brush Unit SM85
- 70948 Mules Ear
- 31401 Lovegren Ln Unit 1
- 210 N Woodson St
- 10576 Village Loop Unit ID1330996P
- 11043 Village Loop Unit ID1330989P
- 13400 SW Cinder Dr
- 951 Golden Pheasant Dr Unit ID1330988P
- 1485 Murrelet Dr Unit Bonus Room Apartment
- 4399 SW Coyote Ave
- 2960 NW Northwest Way
- 3750 SW Badger Ave
- 4633 SW 37th St
- 3759 SW Badger Ave
- 532 SW Rimrock Way
- 418 NW 17th St Unit 3
- 2468 NW Marken St
- 2500 NW Regency St
- 1950 SW Umatilla Ave
- 3025 NW 7th St
- 1329 SW Pumice Ave
- 2528 NW Campus Village Way
