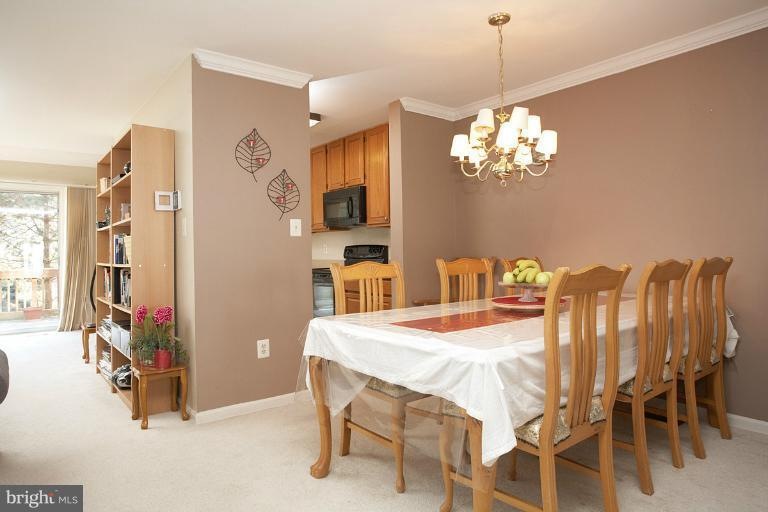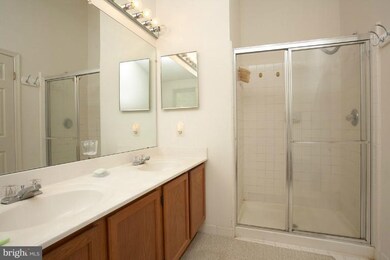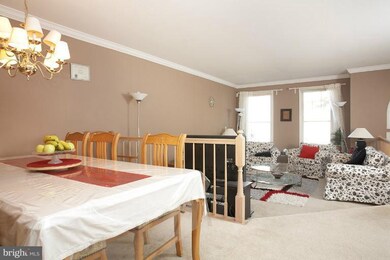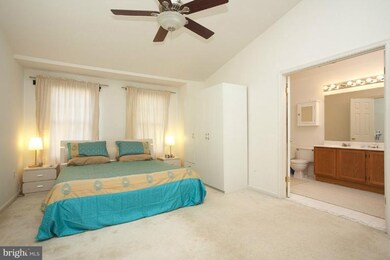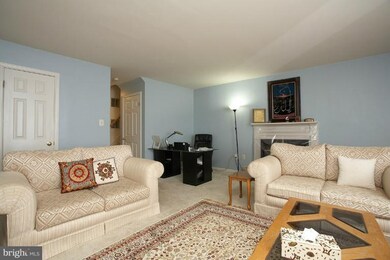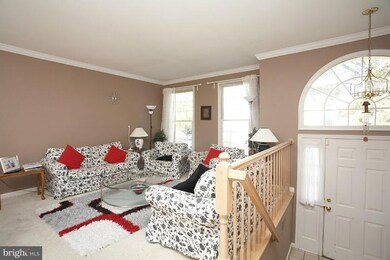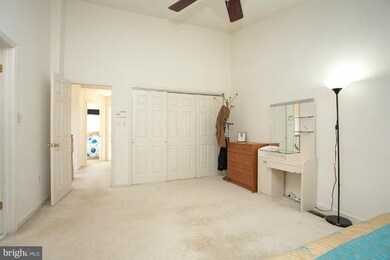
7045 Ashleigh Manor Ct Alexandria, VA 22315
3
Beds
4
Baths
2,078
Sq Ft
$88/mo
HOA Fee
Highlights
- Fitness Center
- Lake Privileges
- Community Lake
- Open Floorplan
- Colonial Architecture
- Clubhouse
About This Home
As of April 2015NOT GOOD FOR COMP USE. This was a HAP Sale with tenants. Sold much lower than the appraised value.
Last Agent to Sell the Property
Samson Properties License #0225102198 Listed on: 11/04/2011

Townhouse Details
Home Type
- Townhome
Est. Annual Taxes
- $4,474
Year Built
- Built in 1989
Lot Details
- 2,573 Sq Ft Lot
- 1 Common Wall
- Property is in very good condition
HOA Fees
- $88 Monthly HOA Fees
Home Design
- Colonial Architecture
- Brick Exterior Construction
Interior Spaces
- Property has 3 Levels
- Open Floorplan
- Ceiling Fan
- 1 Fireplace
- Entrance Foyer
- Family Room Off Kitchen
- Combination Dining and Living Room
- Game Room
- Eat-In Kitchen
Bedrooms and Bathrooms
- 3 Bedrooms
- En-Suite Primary Bedroom
- 4 Bathrooms
Finished Basement
- Heated Basement
- Walk-Out Basement
- Rear Basement Entry
- Basement Windows
Parking
- 1 Car Attached Garage
- Front Facing Garage
- Driveway
Outdoor Features
- Lake Privileges
Utilities
- Forced Air Heating and Cooling System
- Natural Gas Water Heater
Listing and Financial Details
- Tax Lot 190
- Assessor Parcel Number 91-2-12-29-190
Community Details
Overview
- Association fees include common area maintenance, management, insurance, pool(s), reserve funds, road maintenance, snow removal, trash
- Kingstowne Subdivision, Ashley Floorplan
- The community has rules related to alterations or architectural changes
- Community Lake
Amenities
- Common Area
- Clubhouse
- Community Center
- Party Room
- Recreation Room
Recreation
- Tennis Courts
- Community Basketball Court
- Community Playground
- Fitness Center
- Community Pool
- Jogging Path
Ownership History
Date
Name
Owned For
Owner Type
Purchase Details
Listed on
Mar 17, 2015
Closed on
Apr 27, 2015
Sold by
Sykes Jeffery A
Bought by
Vinson Kurt O
Seller's Agent
Jeff Sykes
Berkshire Hathaway HomeServices PenFed Realty
Buyer's Agent
Pat Cunningham
Compass
List Price
$529,900
Sold Price
$516,000
Premium/Discount to List
-$13,900
-2.62%
Current Estimated Value
Home Financials for this Owner
Home Financials are based on the most recent Mortgage that was taken out on this home.
Estimated Appreciation
$227,787
Avg. Annual Appreciation
3.60%
Original Mortgage
$464,400
Interest Rate
3.86%
Mortgage Type
New Conventional
Purchase Details
Listed on
Nov 4, 2011
Closed on
Apr 6, 2012
Sold by
Alpigini Robert W
Bought by
Sykes Jeffery A
Seller's Agent
Michael Malferrari
Samson Properties
Buyer's Agent
Michael Malferrari
Samson Properties
List Price
$424,500
Sold Price
$410,000
Premium/Discount to List
-$14,500
-3.42%
Home Financials for this Owner
Home Financials are based on the most recent Mortgage that was taken out on this home.
Avg. Annual Appreciation
7.80%
Original Mortgage
$399,606
Interest Rate
3.95%
Mortgage Type
FHA
Purchase Details
Closed on
Nov 22, 2004
Sold by
Proferes Patricia K
Bought by
Alpigni Robert W
Home Financials for this Owner
Home Financials are based on the most recent Mortgage that was taken out on this home.
Original Mortgage
$375,200
Interest Rate
5.8%
Mortgage Type
New Conventional
Similar Homes in Alexandria, VA
Create a Home Valuation Report for This Property
The Home Valuation Report is an in-depth analysis detailing your home's value as well as a comparison with similar homes in the area
Home Values in the Area
Average Home Value in this Area
Purchase History
| Date | Type | Sale Price | Title Company |
|---|---|---|---|
| Warranty Deed | $516,000 | -- | |
| Warranty Deed | $410,000 | -- | |
| Warranty Deed | $469,000 | -- |
Source: Public Records
Mortgage History
| Date | Status | Loan Amount | Loan Type |
|---|---|---|---|
| Open | $419,000 | New Conventional | |
| Closed | $464,400 | New Conventional | |
| Previous Owner | $399,606 | FHA | |
| Previous Owner | $375,200 | New Conventional |
Source: Public Records
Property History
| Date | Event | Price | Change | Sq Ft Price |
|---|---|---|---|---|
| 04/27/2015 04/27/15 | Sold | $516,000 | 0.0% | $201 / Sq Ft |
| 03/22/2015 03/22/15 | Pending | -- | -- | -- |
| 03/21/2015 03/21/15 | Price Changed | $515,900 | -2.6% | $201 / Sq Ft |
| 03/17/2015 03/17/15 | For Sale | $529,900 | +29.2% | $206 / Sq Ft |
| 04/06/2012 04/06/12 | Sold | $410,000 | -3.4% | $197 / Sq Ft |
| 11/22/2011 11/22/11 | Pending | -- | -- | -- |
| 11/04/2011 11/04/11 | For Sale | $424,500 | -- | $204 / Sq Ft |
Source: Bright MLS
Tax History Compared to Growth
Tax History
| Year | Tax Paid | Tax Assessment Tax Assessment Total Assessment is a certain percentage of the fair market value that is determined by local assessors to be the total taxable value of land and additions on the property. | Land | Improvement |
|---|---|---|---|---|
| 2024 | $7,293 | $629,490 | $205,000 | $424,490 |
| 2023 | $6,921 | $613,300 | $195,000 | $418,300 |
| 2022 | $6,391 | $558,940 | $160,000 | $398,940 |
| 2021 | $6,118 | $521,330 | $140,000 | $381,330 |
| 2020 | $5,915 | $499,790 | $135,000 | $364,790 |
| 2019 | $5,741 | $485,090 | $130,000 | $355,090 |
| 2018 | $5,523 | $480,240 | $130,000 | $350,240 |
| 2017 | $5,430 | $467,680 | $125,000 | $342,680 |
| 2016 | $5,418 | $467,680 | $125,000 | $342,680 |
| 2015 | $5,135 | $460,120 | $125,000 | $335,120 |
| 2014 | $5,025 | $451,280 | $125,000 | $326,280 |
Source: Public Records
Agents Affiliated with this Home
-
Jeff Sykes
J
Seller's Agent in 2015
Jeff Sykes
BHHS PenFed (actual)
(301) 385-3572
1 in this area
6 Total Sales
-
Pat Cunningham

Buyer's Agent in 2015
Pat Cunningham
Compass
(571) 259-1310
82 Total Sales
-
Michael Malferrari
M
Seller's Agent in 2012
Michael Malferrari
Samson Properties
(703) 399-5774
22 Total Sales
Map
Source: Bright MLS
MLS Number: 1004632210
APN: 0912-12290190
Nearby Homes
- 7005 Bentley Mill Place
- 6964 Ellingham Cir Unit D
- 7212 Lensfield Ct
- 7228 Lensfield Ct
- 7000 Gatton Square
- 5966 Wescott Hills Way
- 6031 Wescott Hills Way
- 7013 Birkenhead Place Unit F
- 7235 Worsley Way
- 6925 Mary Caroline Cir Unit H
- 6921 Mary Caroline Cir Unit D
- 6154 Joust Ln
- 6237 Folly Ln
- 7415 Duddington Dr
- 7219 Wickford Dr
- 5308 Admiralty Ct
- 5835 Norham Dr
- 6758 Edge Cliff Dr
- 6010 Curtier Dr Unit F
- 6204B Redins Dr
