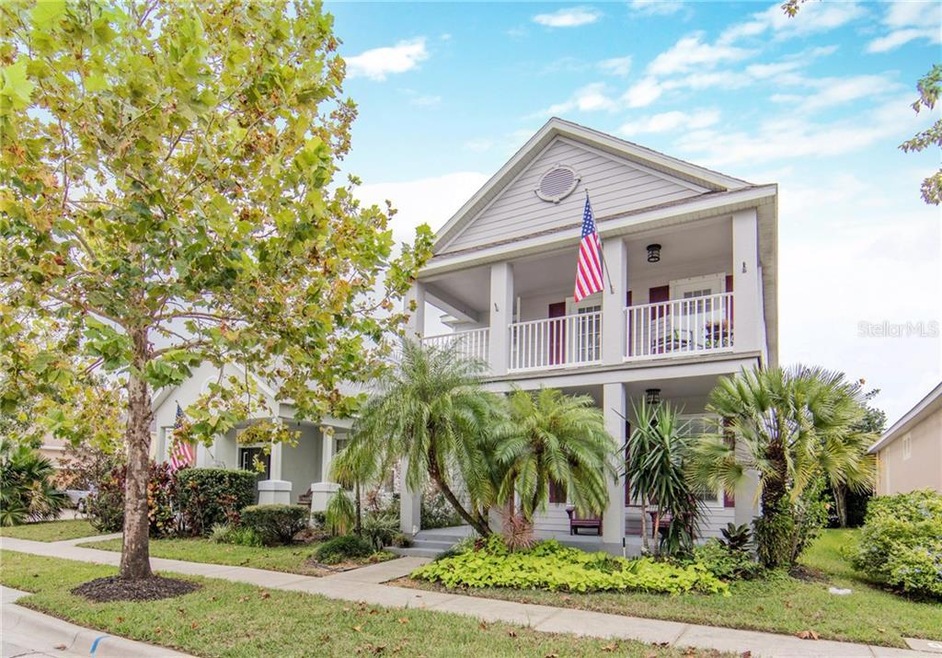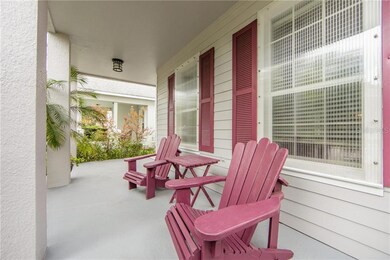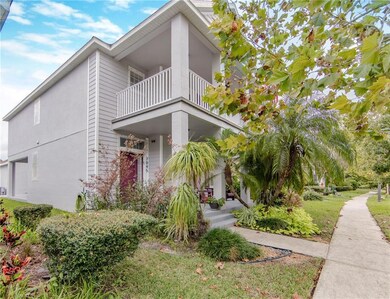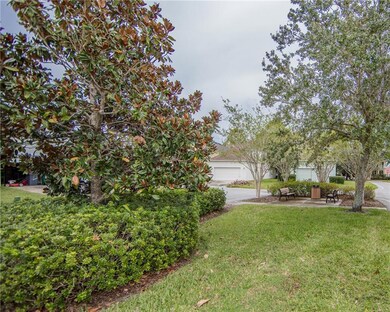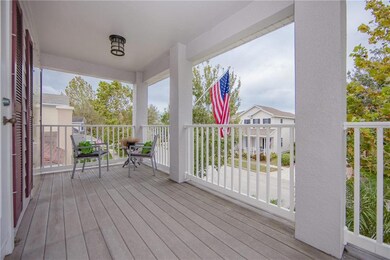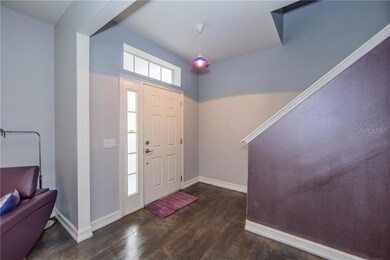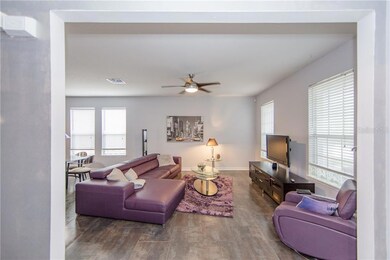
7045 Buttonbush Loop Harmony, FL 34773
Highlights
- Boat Ramp
- Access To Chain Of Lakes
- Fishing
- Golf Course Community
- In Ground Pool
- Open Floorplan
About This Home
As of August 2022High-quality, well-loved, stylish home, in coveted resort-style “green” community-a discerning buyer’s a dream. Trade “builder grade” finishes for exacting attention to detail, intentional design choices, & upgrades. No carpet in main living areas other than staircase w/custom hand stitched carpet, panels! High-end luxury flooring incl. Porcelainosa tile & Bamboo hardwood. All beds on 2nd floor w/spacious loft space (could convert to 4th bedroom) separating master from bedrooms. Upgraded backsplash & aluminum extrusion in kitchen; upgraded lighting. Samsung stainless steel appliances. All new bath sinks/faucets. Spacious master retreat feat. California style closet & spa-like bath. Additional 12x12 patio space in rear of home overlooks a “pocket park” for additional coveted green space. Garage is auto enthusiast’s dream, w/extra outlets & work area. There’s no other community quite like Harmony, offering the best of small town living, in a convenient location where one can maximize Orlando’s big town lifestyle. Highlights of community include: top-rated schools in close proximity to every home, 2 natural lakes, Harmony Golf Preserve, Johnny Miller Signature course, homes convenient to parks, schools, stores, & community garden, 12.5 miles of walking, hiking & bicycle trails through some of the 7,700 acres of conservation areas, Town Square w/restaurants, grocery store, shops, & swim club! Just 20 minutes from Medical City, 25 minutes to MCO, 30 minutes to Disney World & 40 minutes to the Atlantic beaches!
Home Details
Home Type
- Single Family
Est. Annual Taxes
- $1,933
Year Built
- Built in 2003
Lot Details
- 4,008 Sq Ft Lot
- Mature Landscaping
- Native Plants
- Landscaped with Trees
- Property is zoned PD
HOA Fees
- $8 Monthly HOA Fees
Parking
- 2 Car Garage
- Workshop in Garage
Home Design
- Traditional Architecture
- Patio Home
- Bi-Level Home
- Slab Foundation
- Shingle Roof
- Block Exterior
- Siding
Interior Spaces
- 2,153 Sq Ft Home
- Open Floorplan
- High Ceiling
- Ceiling Fan
- Blinds
- French Doors
- Combination Dining and Living Room
- Loft
- Bonus Room
- Inside Utility
- Park or Greenbelt Views
- Attic Ventilator
Kitchen
- Eat-In Kitchen
- Convection Oven
- Range
- Recirculated Exhaust Fan
- Microwave
- ENERGY STAR Qualified Refrigerator
- Freezer
- Dishwasher
- Solid Surface Countertops
- Solid Wood Cabinet
- Disposal
Flooring
- Bamboo
- Carpet
- Tile
Bedrooms and Bathrooms
- 3 Bedrooms
- Split Bedroom Floorplan
- Walk-In Closet
Laundry
- Laundry in unit
- Dryer
- ENERGY STAR Qualified Washer
Home Security
- Hurricane or Storm Shutters
- Fire and Smoke Detector
Eco-Friendly Details
- Energy-Efficient Thermostat
- No or Low VOC Paint or Finish
- Ventilation
- Reclaimed Water Irrigation System
Pool
- In Ground Pool
- Heated Spa
- Gunite Pool
Outdoor Features
- Access To Chain Of Lakes
- Access To Lake
- Fishing Pier
- Boat Ramp
- Open Dock
- Balcony
- Deck
- Covered patio or porch
- Exterior Lighting
Schools
- Harmony Community Elementary School
- Harmony High School
Utilities
- Central Heating and Cooling System
- Electric Water Heater
- Cable TV Available
Listing and Financial Details
- Visit Down Payment Resource Website
- Legal Lot and Block 80B / 1
- Assessor Parcel Number 30-26-32-2612-0001-B080
- $1,550 per year additional tax assessments
Community Details
Overview
- Optional Additional Fees
- Birchwood Neighborhoods Subdivision
- The community has rules related to building or community restrictions
Recreation
- Boat Ramp
- Boat Dock
- Golf Course Community
- Recreation Facilities
- Community Playground
- Community Pool
- Community Spa
- Fishing
- Park
Ownership History
Purchase Details
Home Financials for this Owner
Home Financials are based on the most recent Mortgage that was taken out on this home.Purchase Details
Home Financials for this Owner
Home Financials are based on the most recent Mortgage that was taken out on this home.Purchase Details
Home Financials for this Owner
Home Financials are based on the most recent Mortgage that was taken out on this home.Similar Homes in the area
Home Values in the Area
Average Home Value in this Area
Purchase History
| Date | Type | Sale Price | Title Company |
|---|---|---|---|
| Warranty Deed | -- | Red Door Title | |
| Interfamily Deed Transfer | $252,000 | A Clear Choice Title & Escro | |
| Warranty Deed | $182,500 | -- |
Mortgage History
| Date | Status | Loan Amount | Loan Type |
|---|---|---|---|
| Open | $335,200 | New Conventional | |
| Previous Owner | $300,121,621 | VA | |
| Previous Owner | $230,000 | VA | |
| Previous Owner | $196,000 | New Conventional | |
| Previous Owner | $204,000 | Fannie Mae Freddie Mac | |
| Previous Owner | $10,000 | Unknown | |
| Previous Owner | $184,000 | Unknown | |
| Previous Owner | $15,000 | New Conventional | |
| Previous Owner | $146,000 | No Value Available |
Property History
| Date | Event | Price | Change | Sq Ft Price |
|---|---|---|---|---|
| 08/31/2022 08/31/22 | Sold | $419,000 | 0.0% | $195 / Sq Ft |
| 07/07/2022 07/07/22 | For Sale | $419,000 | +66.3% | $195 / Sq Ft |
| 08/17/2018 08/17/18 | Off Market | $252,000 | -- | -- |
| 01/11/2018 01/11/18 | Sold | $252,000 | -2.7% | $117 / Sq Ft |
| 12/12/2017 12/12/17 | Pending | -- | -- | -- |
| 10/30/2017 10/30/17 | Price Changed | $258,900 | -4.1% | $120 / Sq Ft |
| 10/16/2017 10/16/17 | For Sale | $269,900 | -- | $125 / Sq Ft |
Tax History Compared to Growth
Tax History
| Year | Tax Paid | Tax Assessment Tax Assessment Total Assessment is a certain percentage of the fair market value that is determined by local assessors to be the total taxable value of land and additions on the property. | Land | Improvement |
|---|---|---|---|---|
| 2024 | $5,138 | $242,780 | -- | -- |
| 2023 | $5,138 | $235,709 | $0 | $0 |
| 2022 | $4,597 | $209,092 | $0 | $0 |
| 2021 | $4,392 | $203,002 | $0 | $0 |
| 2020 | $4,341 | $200,200 | $45,000 | $155,200 |
| 2019 | $4,401 | $202,700 | $45,000 | $157,700 |
| 2018 | $3,129 | $118,616 | $0 | $0 |
| 2017 | $1,938 | $116,177 | $0 | $0 |
| 2016 | $1,933 | $113,788 | $0 | $0 |
| 2015 | $1,924 | $112,998 | $0 | $0 |
| 2014 | $1,886 | $112,102 | $0 | $0 |
Agents Affiliated with this Home
-
Jeanine Corcoran

Seller's Agent in 2022
Jeanine Corcoran
CORCORAN CONNECT LLC
(407) 922-3308
147 in this area
259 Total Sales
-
Tiss Morrell

Buyer's Agent in 2022
Tiss Morrell
KELLER WILLIAMS REALTY AT THE PARKS
(407) 920-9602
1 in this area
439 Total Sales
Map
Source: Stellar MLS
MLS Number: S4852604
APN: 30-26-32-2612-0001-B080
- 2816 Swooping Sparrow Dr
- 2655 Swooping Sparrow Dr
- 6960 Audobon Osprey Cove
- 4057 Sagefield Dr
- 0 Five Oaks Dr
- 3312 Cordgrass Place
- 3347 Primrose Willow Dr
- 3339 Primrose Willow Dr
- 3426 Schoolhouse Rd
- 7128 Five Oaks Dr
- 7117 Red Lantern Dr Unit 7117
- 7132 Five Oaks Dr
- 7128 Red Lantern Dr Unit 20A
- 7144 Five Oaks Dr
- 7130 Forty Banks Rd
- 7137 Harmony Square Dr S Unit 31A
- 3307 Grande Heron Dr
- 3311 Grande Heron Dr
- 3309 Grande Heron Dr
- 6923 Five Oaks Dr
