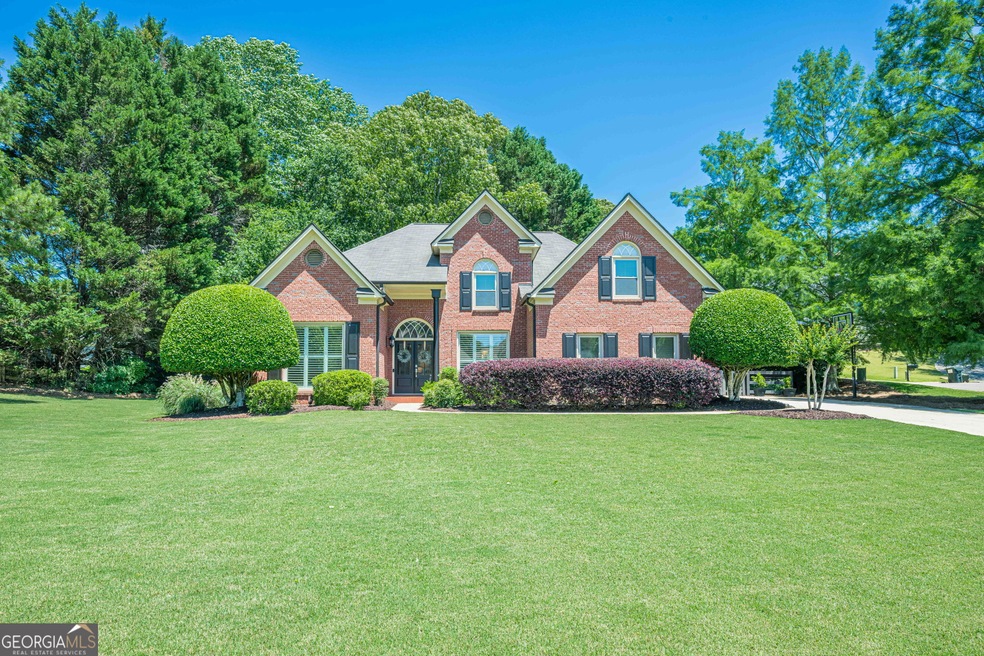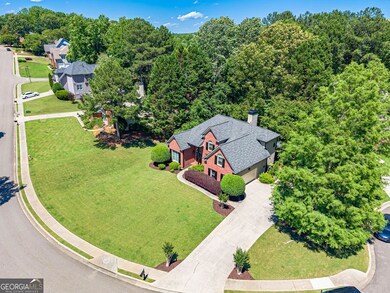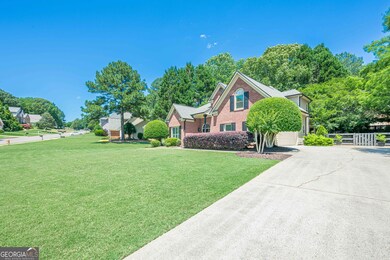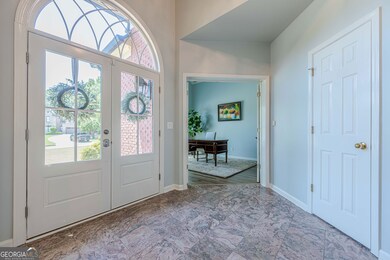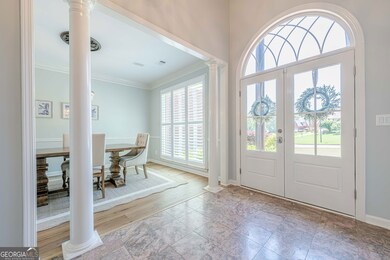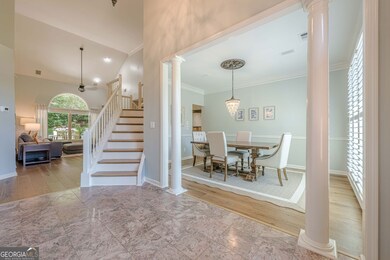Welcome to Olde Atlanta Club - a sought-after Forsyth County golf, swim, and tennis community with the trifecta of top-rated schools and resort-style amenities. This beautifully fully updated 4-bedroom, 2.5-bath residence sits gracefully on a corner lot near a quiet cul-de-sac, framed by manicured landscaping and a stately brick and Hardiplank exterior. Freshly installed shutters and all-new windows enhance the home's timeless curb appeal, while thoughtful interior upgrades create a refined, move-in-ready retreat. Step inside to find newly installed wide-plank pecan hardwood floors that flow throughout the main level and staircase, setting a warm, inviting tone. The kitchen is appointed with granite countertops, stainless steel appliances, and ample cabinetry-perfect for both everyday living and entertaining. The fully remodeled fireplace and hearth in the living room add a striking focal point and cozy ambiance. Find the stunning reimagining of the main level primary bedroom and full bathroom remodel with seamless shower, separate soaking tub, quartz counters, new lighting and flooring, and a remastered primary closet, all for a calming escape. The main level laundry room and half bath have also been masterfully modernized for more ambiance and efficiency. Upstairs, find three more bedrooms or media room/office space, all with large storage closets. The upstairs bathroom has also been tastefully renovated with quartz countertops, new cabinentry, designer tile and flooring. Enjoy year-round outdoor living on the expansive covered deck, complete with under-decking, integrated lighting, and serene views of the landscaped backyard-a peaceful space for morning coffee or evening gatherings. This home offers a rare blend of sophistication, comfort, and convenience. Don't miss the opportunity to call this exceptional property home.

