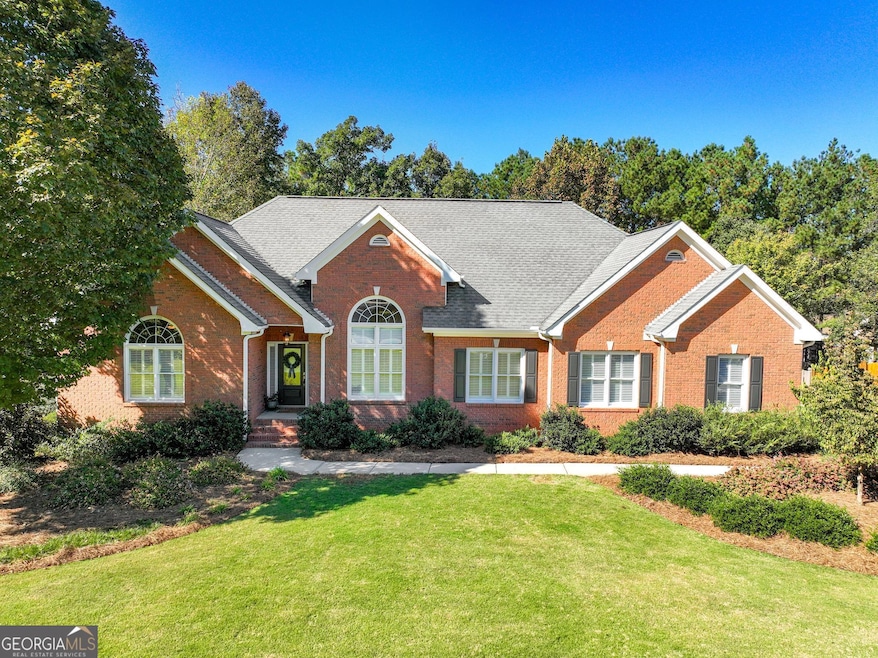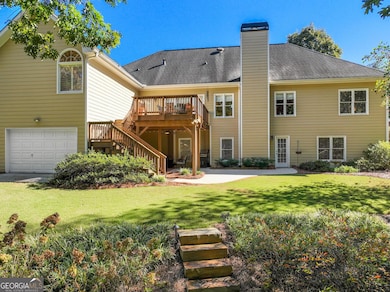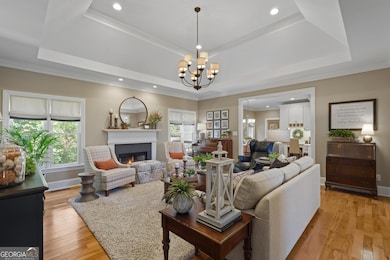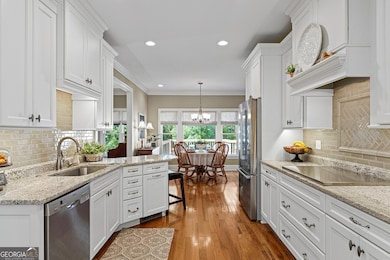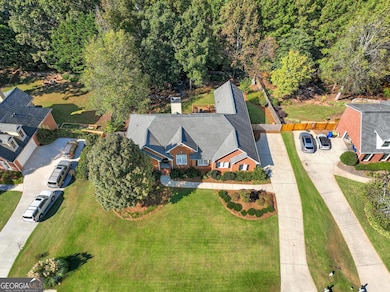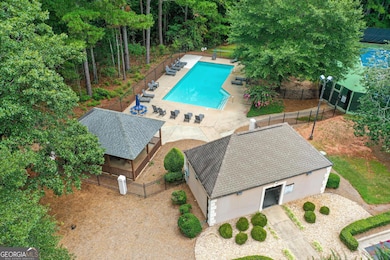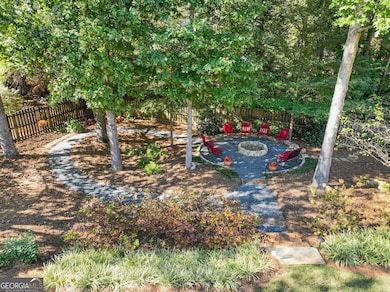7045 Havenridge Way McDonough, GA 30253
Estimated payment $3,522/month
Highlights
- Second Kitchen
- Second Garage
- Deck
- Union Grove High School Rated A
- RV or Boat Parking
- Freestanding Bathtub
About This Home
Welcome to this exceptionally well-maintained and thoughtfully updated 4 bedroom, 3.5 bathroom three-sided brick home located in the highly sought-after Lakehaven neighborhood - a premier community offering access to tennis courts, two swimming pools, and top-rated Union Grove schools. This beautiful property sits on a spacious, professionally landscaped lot with a WiFi-controlled irrigation system, an attached two-car garage, a separate basement-level garage, and a fully fenced backyard featuring a main-level deck, lower patio, and a custom stone firepit accented by LED path lighting - the perfect setup for outdoor living and entertaining. Inside, every detail reflects quality and care - from the gleaming hardwood floors throughout to the elegant two-piece crown and trim moulding and dimmable lighting in most rooms. The inviting foyer opens to a formal dining room on the right, showcasing high ceilings and abundant natural light. The family room strikes the perfect balance between grand and cozy with its tray ceilings and charming fireplace, creating an ideal space for gathering and relaxation. The kitchen is truly the heart of the home - professionally updated and designed for both style and function. It features stainless steel appliances, a custom vent hood, natural stone countertops, LED under-cabinet lighting, a breakfast bar, and a bright breakfast area. Just off the kitchen is a beautifully renovated laundry room with a granite countered sink and built-in storage as well as a convenient half bath. The oversized primary suite offers a tranquil retreat with tray ceilings, two walk-in closets, and a luxurious updated en suite bathroom complete with double vanities, a stand-alone soaking tub, and a walk-in shower. On the opposite side of the main level (in a desirable split-bedroom layout) are two additional spacious bedrooms with access to an updated full bath. The finished basement provides exceptional flexibility and could serve as a complete in-law suite. It includes a kitchenette, a comfortable living area, a private bedroom, and a full bath. Additionally, the lower level offers a separate office (which could function as a fifth bedroom), a walk-in storage room, and a 512 sq ft workshop - perfect for hobbies or projects. From its meticulously maintained interior to the beautifully designed outdoor spaces and resort-style neighborhood amenities, this Lakehaven home offers the perfect blend of comfort, craftsmanship, and convenience in one of the most desirable school districts in the area.
Listing Agent
Keller Williams Realty Atl. Partners License #242306 Listed on: 10/16/2025

Home Details
Home Type
- Single Family
Est. Annual Taxes
- $7,717
Year Built
- Built in 1997
Lot Details
- Privacy Fence
- Back Yard Fenced
- Sloped Lot
- Sprinkler System
- Partially Wooded Lot
- Grass Covered Lot
HOA Fees
- $35 Monthly HOA Fees
Home Design
- Ranch Style House
- Composition Roof
- Wood Siding
- Three Sided Brick Exterior Elevation
Interior Spaces
- Crown Molding
- Tray Ceiling
- High Ceiling
- Ceiling Fan
- Family Room with Fireplace
- Formal Dining Room
- Home Office
- Expansion Attic
- Home Security System
Kitchen
- Second Kitchen
- Breakfast Area or Nook
- Breakfast Bar
- Built-In Oven
- Cooktop
- Microwave
- Dishwasher
- Stainless Steel Appliances
- Disposal
Flooring
- Wood
- Laminate
- Tile
Bedrooms and Bathrooms
- 4 Bedrooms | 3 Main Level Bedrooms
- Walk-In Closet
- In-Law or Guest Suite
- Double Vanity
- Freestanding Bathtub
- Soaking Tub
- Bathtub Includes Tile Surround
- Separate Shower
Laundry
- Laundry Room
- Laundry in Kitchen
Finished Basement
- Interior and Exterior Basement Entry
- Finished Basement Bathroom
- Natural lighting in basement
Parking
- Garage
- Second Garage
- Parking Accessed On Kitchen Level
- Side or Rear Entrance to Parking
- Drive Under Main Level
- RV or Boat Parking
Outdoor Features
- Deck
- Patio
Schools
- East Lake Elementary School
- Union Grove Middle School
- Union Grove High School
Utilities
- Forced Air Heating and Cooling System
Listing and Financial Details
- Legal Lot and Block 5 / H
Community Details
Overview
- Association fees include facilities fee, ground maintenance, swimming, tennis
- Lakehaven Subdivision
Recreation
- Tennis Courts
- Community Pool
Map
Home Values in the Area
Average Home Value in this Area
Tax History
| Year | Tax Paid | Tax Assessment Tax Assessment Total Assessment is a certain percentage of the fair market value that is determined by local assessors to be the total taxable value of land and additions on the property. | Land | Improvement |
|---|---|---|---|---|
| 2025 | $4,158 | $201,360 | $24,000 | $177,360 |
| 2024 | $4,158 | $184,920 | $24,000 | $160,920 |
| 2023 | $4,758 | $177,360 | $20,000 | $157,360 |
| 2022 | $5,095 | $155,120 | $20,000 | $135,120 |
| 2021 | $4,465 | $130,160 | $20,000 | $110,160 |
| 2020 | $4,258 | $121,600 | $14,600 | $107,000 |
| 2019 | $4,241 | $120,920 | $14,600 | $106,320 |
| 2018 | $4,018 | $112,080 | $14,600 | $97,480 |
| 2016 | $3,717 | $102,920 | $12,000 | $90,920 |
| 2015 | $3,471 | $94,040 | $10,000 | $84,040 |
| 2014 | $3,363 | $90,400 | $10,000 | $80,400 |
Property History
| Date | Event | Price | List to Sale | Price per Sq Ft |
|---|---|---|---|---|
| 10/24/2025 10/24/25 | Pending | -- | -- | -- |
| 10/16/2025 10/16/25 | For Sale | $539,500 | -- | $155 / Sq Ft |
Purchase History
| Date | Type | Sale Price | Title Company |
|---|---|---|---|
| Deed | $192,600 | -- |
Mortgage History
| Date | Status | Loan Amount | Loan Type |
|---|---|---|---|
| Open | $85,000 | New Conventional |
Source: Georgia MLS
MLS Number: 10625975
APN: 089D-01-244-000
