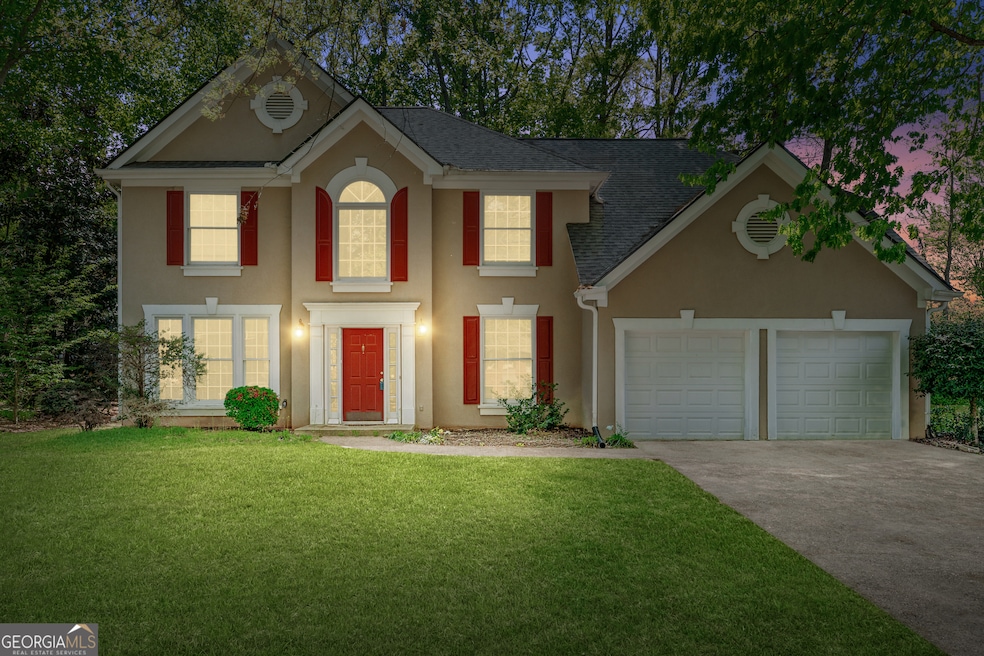Looking for a home in Shakerag Johns Creek community that's ready for move in?? This is the one! Best deal in the neighborhood. No basement, but ample living space with Separate Living Room and Dining room, Office on the Main, and High Ceilings in the Fireside Family Room. Brand new roof, two brand new HVAC complete systems, all new carpeting, This home features 4 bedrooms upstairs with additional office on the main. Welcome to your dream home in the vibrant Laurelwood neighborhood! This beautifully updated 4-bedroom, 2.5-bathroom residence with additional office on the main level offers a perfect blend of elegance, comfort, and convenience. Situated on a private lot, this home provides the tranquility of nature with the added benefit of neighborhood amenities just steps away. The open-concept layout is perfect for entertaining and daily living. Laundry on main, two car garage, The kitchen is a chef's delight with updated appliances, Granite countertops, and plenty of cabinet space. Private lot provides a perfect setting for outdoor activities and relaxation. Attached oversized 2-car garage offering ample storage and parking space. Take advantage of the neighborhood pool, playground, and tennis courts. This community offers a vibrant lifestyle with activities for all ages. Located in the highly acclaimed Northview High School district, this home is close to top-rated schools, shopping centers, restaurants, and more. Enjoy easy access to everything Johns Creek has to offer. Don't miss the opportunity to own this exceptional home in Laurelwood. Schedule a showing today and experience the perfect combination of modern living and community charm! Make this stunning property your new home and enjoy all the benefits of living in Johns Creek's premier neighborhood!

