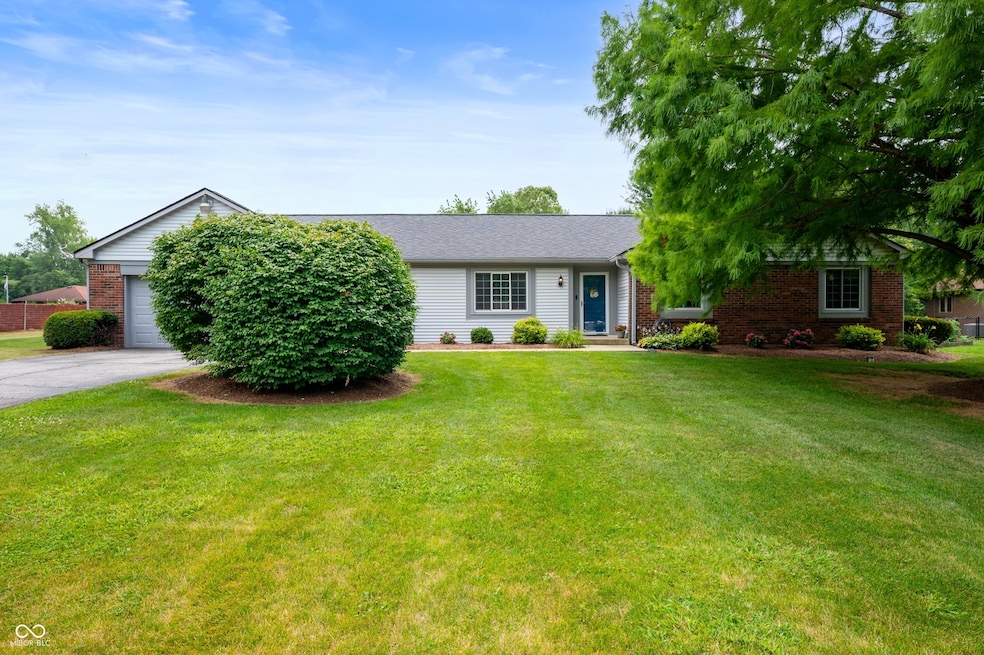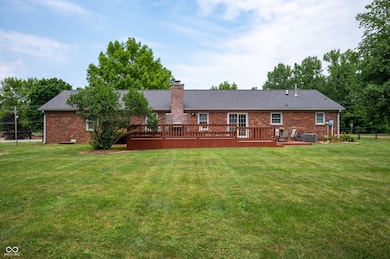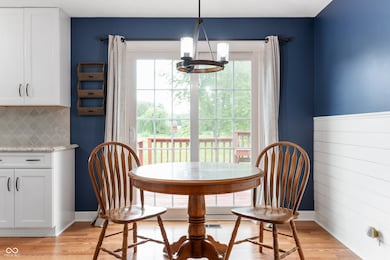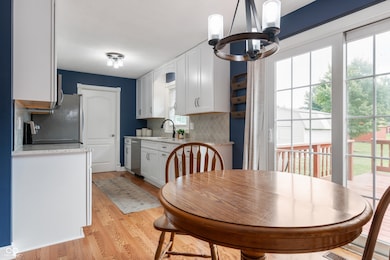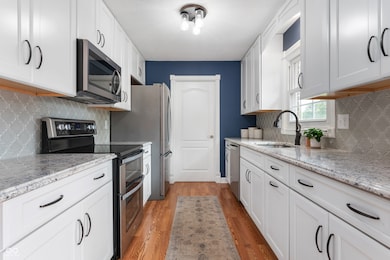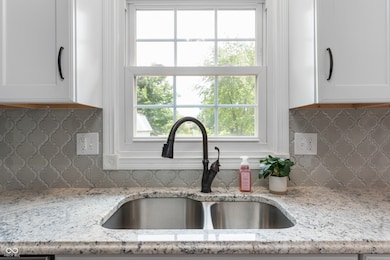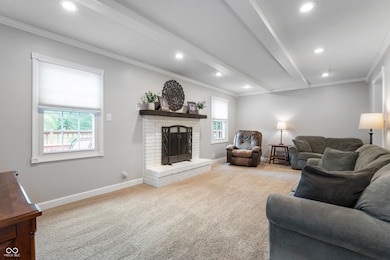
7045 W 100 N Greenfield, IN 46140
Mount Comfort NeighborhoodEstimated payment $1,972/month
Highlights
- Popular Property
- View of Trees or Woods
- Vaulted Ceiling
- Mt. Vernon Middle School Rated A-
- Mature Trees
- Ranch Style House
About This Home
Welcome to this lovely 3Bd/2.5Ba Ranch home located on a beautiful half acre lot in Mt. Vernon Schools & only a quarter mile from Pennsy Trail! An inviting entry with vaulted ceilings welcomes family and friends. Just off the entry is the formal living room which flows into the formal dining room, complete with tray ceilings & beautiful crown molding. Home continues to flow into an eat-in breakfast room featuring an accent shiplap wall & sliding glass doors which provide easy access to the incredible back deck. A galley kitchen has been beautifully updated with stainless steel appliances, white cabinets, tile backsplash, and modern farmhouse light fixtures. A spacious family room offers a wonderful place to relax and boasts a focal woodburning fireplace, recessed lighting, & accent beams along the ceiling. Down the hall are all the bedrooms and two updated full bathrooms. The primary bedroom has a walk-in closet and the updated en suite bathroom includes double vanities & a large walk-in, tile shower. Each additional bedroom is move-in ready with great closet space. Just off the kitchen is a combined half bath & laundry room with built-in cabinets to store your cleaning supplies. One of the best features of this home is the huge back deck that overlooks the expansive & fully-fenced in backyard. A half acre offering plenty of green space to run & shade offered by the awesome, mature trees. Newer water heater & well pump and roof only 5 years old! Head west for quick and easy access to I70/465 and a short drive to downtown Indy or head east to downtown Greenfield and restaurants, shopping, and more! A wonderful place to call home - don't miss your chance!
Listing Agent
Keller Williams Indy Metro NE License #RB18000184 Listed on: 07/10/2025

Home Details
Home Type
- Single Family
Est. Annual Taxes
- $2,126
Year Built
- Built in 1977
Lot Details
- 0.55 Acre Lot
- Rural Setting
- Mature Trees
Parking
- 2 Car Attached Garage
- Garage Door Opener
Home Design
- Ranch Style House
- Brick Exterior Construction
- Vinyl Siding
Interior Spaces
- 1,791 Sq Ft Home
- Woodwork
- Tray Ceiling
- Vaulted Ceiling
- Fireplace Features Masonry
- Entrance Foyer
- Family Room with Fireplace
- Living Room with Fireplace
- Views of Woods
- Fire and Smoke Detector
Kitchen
- Eat-In Kitchen
- Electric Oven
- Microwave
- Dishwasher
- Disposal
Bedrooms and Bathrooms
- 3 Bedrooms
- Walk-In Closet
- Dual Vanity Sinks in Primary Bathroom
Laundry
- Laundry on main level
- Dryer
- Washer
Basement
- Sump Pump
- Crawl Space
Outdoor Features
- Shed
- Storage Shed
Schools
- Mt Comfort Elementary School
- Mt Vernon Middle School
- Mt Vernon High School
Utilities
- Forced Air Heating and Cooling System
- Gas Water Heater
Community Details
- No Home Owners Association
- Buck Creek Meadows Subdivision
Listing and Financial Details
- Tax Lot 7
- Assessor Parcel Number 300535101007000006
Map
Home Values in the Area
Average Home Value in this Area
Tax History
| Year | Tax Paid | Tax Assessment Tax Assessment Total Assessment is a certain percentage of the fair market value that is determined by local assessors to be the total taxable value of land and additions on the property. | Land | Improvement |
|---|---|---|---|---|
| 2024 | $2,125 | $223,300 | $27,300 | $196,000 |
| 2023 | $2,125 | $204,300 | $27,300 | $177,000 |
| 2022 | $1,773 | $175,000 | $25,400 | $149,600 |
| 2021 | $1,157 | $133,900 | $25,400 | $108,500 |
| 2020 | $1,155 | $128,800 | $25,400 | $103,400 |
| 2019 | $989 | $120,000 | $25,400 | $94,600 |
| 2018 | $1,025 | $120,100 | $25,400 | $94,700 |
| 2017 | $1,138 | $121,700 | $25,400 | $96,300 |
| 2016 | $1,061 | $121,800 | $25,400 | $96,400 |
| 2014 | $1,047 | $117,400 | $25,400 | $92,000 |
| 2013 | $1,047 | $117,400 | $25,400 | $92,000 |
Property History
| Date | Event | Price | Change | Sq Ft Price |
|---|---|---|---|---|
| 07/10/2025 07/10/25 | For Sale | $325,000 | -- | $181 / Sq Ft |
Purchase History
| Date | Type | Sale Price | Title Company |
|---|---|---|---|
| Warranty Deed | -- | -- |
Mortgage History
| Date | Status | Loan Amount | Loan Type |
|---|---|---|---|
| Open | $102,549 | New Conventional | |
| Closed | $113,200 | New Conventional | |
| Closed | $117,000 | New Conventional |
Similar Homes in Greenfield, IN
Source: MIBOR Broker Listing Cooperative®
MLS Number: 22049183
APN: 30-05-35-101-007.000-006
- 901 N 700 W
- 951 N Maiellen Dr
- 833 N 700 W
- 7310 W 100 N
- - Pine Ct
- 7180 W Sacramento Dr
- 6863 W Jennifer Ct
- 1441 N 700 W
- 7089 W 150 N
- 12449 Huntington Dr
- 7604 Brownstone Ct
- 1346 N Buck Creek Rd
- 2426 Autumn Rd
- 407 Woodland East Dr
- 12231 Valley View Cir
- 12291 Falling Leaves Trail
- 12121 E 21st St
- 1614 N Clearwater Dr
- 1652 Valley Brook Dr
- 1121 N Cambridge Ct
- 2242 Valley Creek Way
- 6857 Poetry Place
- 11813 Shannon Pointe Rd
- 1842 Brook Crossing Way
- 903 Washington Cove Way
- 1733 Mutz Dr
- 7595 W Us Highway 40
- 931 Spy Run Rd
- 1918 Bradford Trace Way
- 850 N Muessing St
- 2806 Lullwater Ln
- 1832 Emerald Leaf Ct
- 2322 Shoemaker Ct
- 1214 Dale Hollow Dr
- 11205 Fall Dr
- 1212 Green River Ct
- 1116 Fontana Ct
- 133 N Muessing St Unit A
- 1640 Whistler Terrace
- 2363 Rostock Ct
