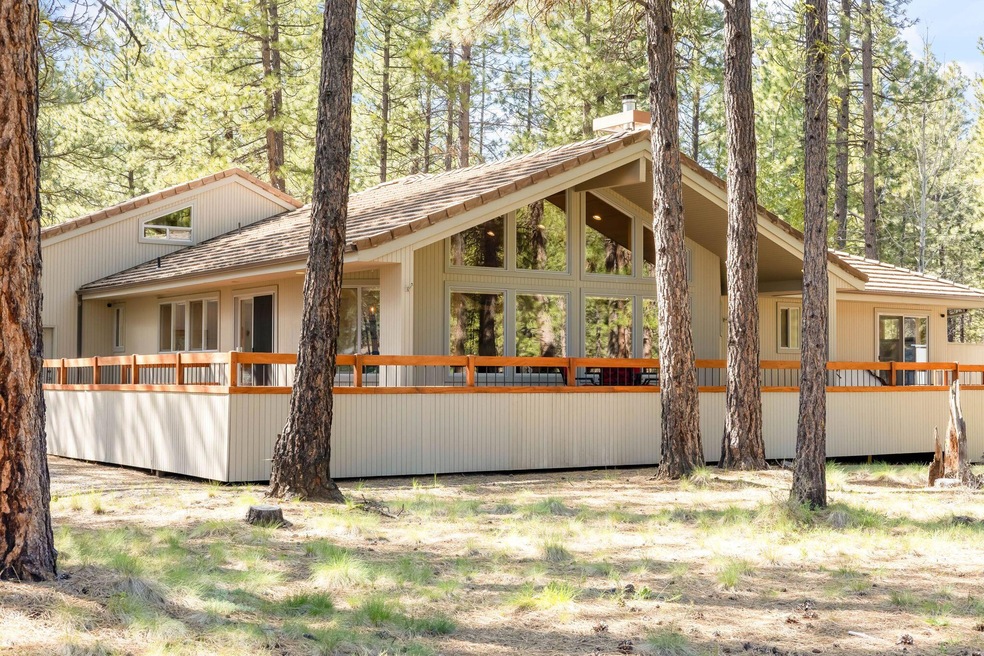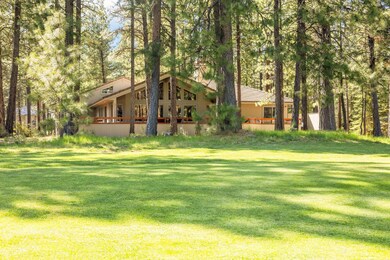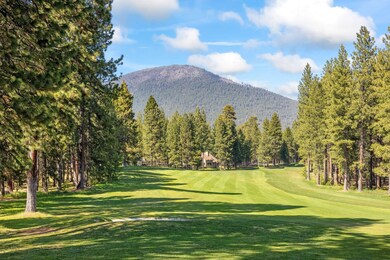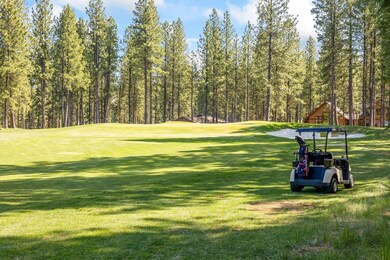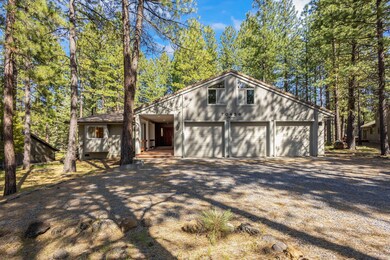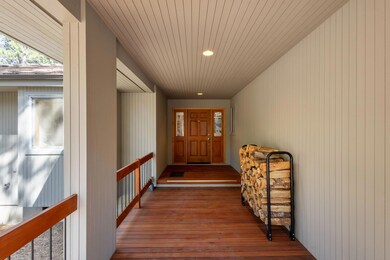
70456 Fleabane Unit GM136 Sisters, OR 97759
Highlights
- Golf Course Community
- Community Stables
- Spa
- Sisters Elementary School Rated A-
- Fitness Center
- No Units Above
About This Home
As of July 2024Glaze Meadow Golf Course Frontage. This single level 4 bed, 2.5 bath, 2410 sq ft home w/attached 3-car garage is beautifully situated overlooking the 7th Green and is conveniently close to both the Glaze Meadow Recreation Center and the Glaze Meadow Golf Course Pro Shop/Driving Range. National Forest is across the street. The home features natural wood siding, tile roof, extensive, partly covered, exterior decks w/Hot Tub and a warm inviting Great Room interior. Recently updated carpets, flooring, paint, appliances and refinished decks make the home move-in ready to enjoy the best of the upcoming season. The Great Room offers vaulted, clear cedar ceilings, a slate hearth w/wood stove, builtin library shelves, a breakfast bar and large dining area. The open kitchen has ample countertops and storage spaces, great natural light and easy access to the outside decks. There is a large Bonus Room/4th bedroom upstairs over the garage. A truly great location for your Black Butte Ranch Getaway!
Last Agent to Sell the Property
Ponderosa Properties License #780300089 Listed on: 05/21/2024
Home Details
Home Type
- Single Family
Est. Annual Taxes
- $9,521
Year Built
- Built in 1992
Lot Details
- 0.48 Acre Lot
- No Common Walls
- No Units Located Below
- Native Plants
- Level Lot
- Wooded Lot
- Property is zoned BBRR, BBRR
HOA Fees
- $618 Monthly HOA Fees
Parking
- 3 Car Attached Garage
- Garage Door Opener
- Gravel Driveway
Property Views
- Golf Course
- Forest
- Territorial
- Neighborhood
Home Design
- Northwest Architecture
- Stem Wall Foundation
- Frame Construction
- Tile Roof
Interior Spaces
- 2,410 Sq Ft Home
- 2-Story Property
- Open Floorplan
- Central Vacuum
- Vaulted Ceiling
- Ceiling Fan
- Wood Burning Fireplace
- Double Pane Windows
- Vinyl Clad Windows
- Great Room with Fireplace
Kitchen
- Eat-In Kitchen
- Breakfast Bar
- Oven
- Range with Range Hood
- Microwave
- Dishwasher
- Laminate Countertops
- Disposal
Flooring
- Carpet
- Stone
- Vinyl
Bedrooms and Bathrooms
- 4 Bedrooms
- Primary Bedroom on Main
- Linen Closet
- Walk-In Closet
- Bathtub with Shower
- Solar Tube
Laundry
- Laundry Room
- Dryer
- Washer
Home Security
- Surveillance System
- Fire and Smoke Detector
Outdoor Features
- Spa
- Deck
Schools
- Sisters Elementary School
- Sisters Middle School
- Sisters High School
Utilities
- No Cooling
- Forced Air Heating System
- Heating System Uses Wood
- Wall Furnace
- Baseboard Heating
- Private Water Source
- Water Heater
- Septic Tank
- Private Sewer
- Community Sewer or Septic
- Phone Available
- Cable TV Available
Listing and Financial Details
- Exclusions: Property and Accessories of Home Stager.
- Short Term Rentals Allowed
- Tax Lot 136
- Assessor Parcel Number 145778
Community Details
Overview
- Resort Property
- Built by Brockway and Warner Construction
- Black Butte Ranch Subdivision
- On-Site Maintenance
- Maintained Community
- Property is near a preserve or public land
Amenities
- Restaurant
- Clubhouse
Recreation
- RV or Boat Storage in Community
- Golf Course Community
- Tennis Courts
- Pickleball Courts
- Sport Court
- Community Playground
- Fitness Center
- Community Pool
- Park
- Community Stables
- Trails
- Snow Removal
Security
- Security Service
- Gated Community
Ownership History
Purchase Details
Home Financials for this Owner
Home Financials are based on the most recent Mortgage that was taken out on this home.Purchase Details
Purchase Details
Purchase Details
Purchase Details
Similar Homes in Sisters, OR
Home Values in the Area
Average Home Value in this Area
Purchase History
| Date | Type | Sale Price | Title Company |
|---|---|---|---|
| Warranty Deed | $1,390,000 | Western Title | |
| Warranty Deed | -- | None Listed On Document | |
| Interfamily Deed Transfer | -- | None Available | |
| Warranty Deed | -- | None Listed On Document | |
| Interfamily Deed Transfer | -- | None Available |
Mortgage History
| Date | Status | Loan Amount | Loan Type |
|---|---|---|---|
| Open | $766,550 | New Conventional |
Property History
| Date | Event | Price | Change | Sq Ft Price |
|---|---|---|---|---|
| 07/24/2024 07/24/24 | Sold | $1,390,000 | 0.0% | $577 / Sq Ft |
| 05/30/2024 05/30/24 | Pending | -- | -- | -- |
| 05/21/2024 05/21/24 | For Sale | $1,390,000 | -- | $577 / Sq Ft |
Tax History Compared to Growth
Tax History
| Year | Tax Paid | Tax Assessment Tax Assessment Total Assessment is a certain percentage of the fair market value that is determined by local assessors to be the total taxable value of land and additions on the property. | Land | Improvement |
|---|---|---|---|---|
| 2024 | $9,924 | $632,630 | -- | -- |
| 2023 | $9,521 | $614,210 | $0 | $0 |
| 2022 | $8,840 | $578,970 | $0 | $0 |
| 2021 | $8,933 | $562,110 | $0 | $0 |
| 2020 | $8,261 | $562,110 | $0 | $0 |
| 2019 | $8,093 | $545,740 | $0 | $0 |
| 2018 | $7,742 | $529,850 | $0 | $0 |
| 2017 | $7,457 | $514,420 | $0 | $0 |
| 2016 | $7,286 | $494,950 | $0 | $0 |
| 2015 | $7,034 | $494,950 | $0 | $0 |
| 2014 | $6,641 | $467,170 | $0 | $0 |
Agents Affiliated with this Home
-
Rad Dyer
R
Seller's Agent in 2024
Rad Dyer
Ponderosa Properties
6 in this area
80 Total Sales
-
Thomas Arends

Buyer's Agent in 2024
Thomas Arends
Ponderosa Properties
(541) 285-1535
74 in this area
172 Total Sales
-
P
Buyer Co-Listing Agent in 2024
Phil Arends
Map
Source: Oregon Datashare
MLS Number: 220182955
APN: 145778
- 70457 Ponderosa Ln
- 70340 Sword Fern Gm246
- 70474 Alum Root Unit GM 53
- 70335 Sword Fern Unit GM249
- 70425 Twistedstock
- 70311 Forsythia
- 13555 Hawks Beard Unit SM 208
- 70531 Salal Unit GM 1
- 70661 Steeple Bush
- 13582 Hollyhock Unit BBH13
- 13612 Floret Unit 41
- 70684 Steeple Bush Unit SM 153
- 70665 Buck Brush Unit SM 89
- 70710 Steeple Bush
- 70686 Buck Brush Unit SM85
- 70330 Willow Herb Unit GM201
- 70347 Cinquefoil Unit GM 188
- 70780 Bitter Root
- 70250 Camaret Unit GM 402
- 70255 Camaret Unit GM403
