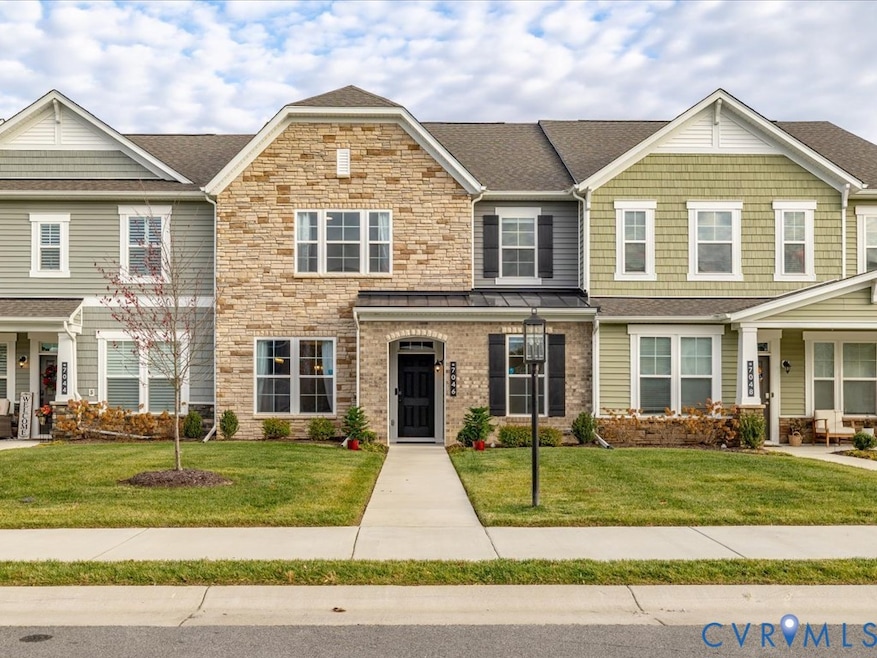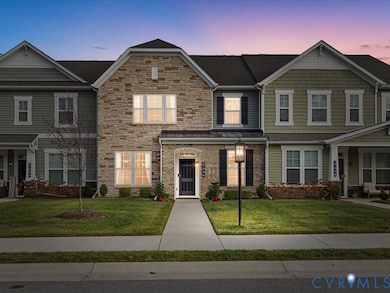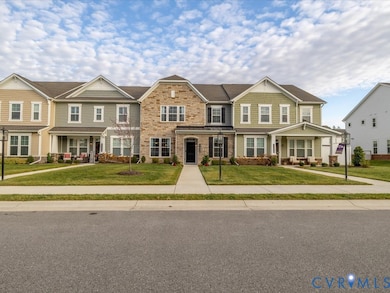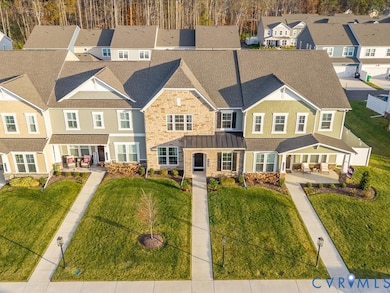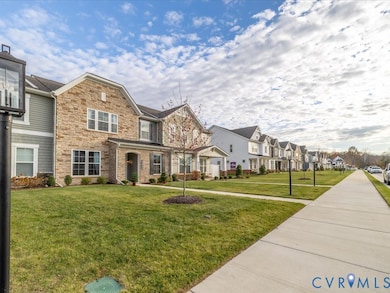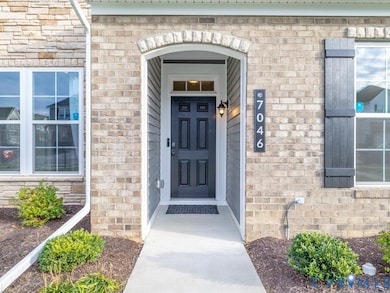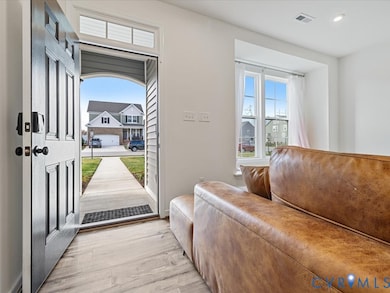7046 Rivermere Ln Glen Allen, VA 23059
Estimated payment $3,368/month
Highlights
- Popular Property
- Outdoor Pool
- Rowhouse Architecture
- Glen Allen High School Rated A
- Clubhouse
- Wood Flooring
About This Home
Welcome to this stunning townhouse in the sought-after River Mill community of Glen Allen. Designed for both comfort and style, this home offers modern finishes, abundant natural light, and thoughtful details throughout. Step inside to an open floor plan featuring engineered hardwoods on the first floor, a private office/study room, and a spacious living room with a gas fireplace. The chef’s kitchen impresses with upgraded granite countertops, a large island, plentiful cabinetry, stainless steel appliances, and a walk-in pantry. A mudroom with built-in bench seating connects conveniently to the two-car garage, and a tankless water heater ensures energy efficiency and endless hot water.
Upstairs, you’ll find a generous loft, three well-sized bedrooms with ample closets, and a laundry room. The primary suite serves as a spa-like retreat with dual vanities, a walk-in shower, and a walk-in closet. The guest bath also features double sinks and a tub/shower combo.
Additional highlights include pull-down attic access and upgraded finishes throughout the home. Enjoy River Mill’s resort-style amenities—clubhouse, pool, playground, scenic trails, and sidewalks—plus breathtaking views of the Chickahominy River. With easy access to I-95, I-295, shopping, and dining, this home offers the perfect blend of calmness and convenience. Don’t miss the opportunity to make this beautiful home yours!
Listing Agent
Samson Properties Brokerage Email: Shahrealtyrva@gmail.com License #0225244490 Listed on: 11/13/2025

Townhouse Details
Home Type
- Townhome
Est. Annual Taxes
- $4,438
Year Built
- Built in 2023
Lot Details
- 3,807 Sq Ft Lot
- Sprinkler System
HOA Fees
- $125 Monthly HOA Fees
Parking
- 2 Car Direct Access Garage
Home Design
- Rowhouse Architecture
- Brick Exterior Construction
- Fire Rated Drywall
- Frame Construction
- Shingle Roof
- Vinyl Siding
Interior Spaces
- 2,518 Sq Ft Home
- 2-Story Property
- Tray Ceiling
- High Ceiling
- Gas Fireplace
- Thermal Windows
- Insulated Doors
- Dining Area
- Loft
Kitchen
- Built-In Oven
- Microwave
- Dishwasher
- Kitchen Island
- Disposal
Flooring
- Wood
- Partially Carpeted
Bedrooms and Bathrooms
- 3 Bedrooms
- En-Suite Primary Bedroom
- Walk-In Closet
- Double Vanity
Laundry
- Dryer
- Washer
Pool
- Outdoor Pool
Schools
- Greenwood Elementary School
- Hungary Creek Middle School
- Glen Allen High School
Utilities
- Forced Air Heating and Cooling System
- Heating System Uses Natural Gas
- Tankless Water Heater
- Gas Water Heater
Listing and Financial Details
- Exclusions: Water Softner System
- Tax Lot 14
- Assessor Parcel Number 780-773-1563
Community Details
Overview
- River Mill Subdivision
Amenities
- Common Area
- Clubhouse
Recreation
- Community Playground
- Community Pool
- Park
- Trails
Map
Home Values in the Area
Average Home Value in this Area
Tax History
| Year | Tax Paid | Tax Assessment Tax Assessment Total Assessment is a certain percentage of the fair market value that is determined by local assessors to be the total taxable value of land and additions on the property. | Land | Improvement |
|---|---|---|---|---|
| 2025 | $4,438 | $482,100 | $82,000 | $400,100 |
| 2024 | $4,438 | $41,000 | $41,000 | $0 |
| 2023 | $340 | $41,000 | $41,000 | $0 |
Property History
| Date | Event | Price | List to Sale | Price per Sq Ft | Prior Sale |
|---|---|---|---|---|---|
| 11/18/2025 11/18/25 | For Sale | $545,000 | +9.5% | $216 / Sq Ft | |
| 12/22/2023 12/22/23 | Sold | $497,550 | 0.0% | $206 / Sq Ft | View Prior Sale |
| 07/16/2023 07/16/23 | Pending | -- | -- | -- | |
| 07/16/2023 07/16/23 | Price Changed | $497,550 | +3.3% | $206 / Sq Ft | |
| 06/26/2023 06/26/23 | Price Changed | $481,610 | 0.0% | $199 / Sq Ft | |
| 05/23/2023 05/23/23 | For Sale | $481,630 | -- | $199 / Sq Ft |
Purchase History
| Date | Type | Sale Price | Title Company |
|---|---|---|---|
| Bargain Sale Deed | $497,550 | Old Republic National Title | |
| Bargain Sale Deed | $515,115 | None Listed On Document |
Mortgage History
| Date | Status | Loan Amount | Loan Type |
|---|---|---|---|
| Open | $422,917 | New Conventional |
Source: Central Virginia Regional MLS
MLS Number: 2531609
APN: 780-773-1563
- 10700 River Fall Path
- 10702 Skippers St
- 10698 Skippers St
- 10705 Correnty Dr
- 10701 Estelle Ct
- 1643 Main Blvd
- 1629 Main Blvd
- 1913 Sharbel Cir
- 10800 Farmstead Mill Ln
- 2011 Farmstead Mill Ct
- 10804 Farmstead Mill Ln
- 10802 Farmstead Mill Ln
- 10806 Farmstead Mill Ln
- 1226 Old Francis Rd
- 3021 Farmstead Mill Dr
- 9877 Tuco St Unit B
- 9458 Alquist St
- 9877 Tuco St Unit A
- 9875 Tuco St Unit B
- 9875 Tuco St Unit A
- 10702 Skippers St
- 1200 Virginia Center
- 10740 Morgan Mill Rd
- 9724 Virginia Centerway Place
- 10148 All Star Blvd
- 10600 Livy Ln
- 2904 Quail Challenge Ct
- 9999 Links Ln
- 801 Virginia Center Pkwy
- 9421 Links Ln Unit K
- 10253 Lakeridge Square Ct
- 9000 Links Ln
- 1230 Brook Bend Rd
- 9243 Magellan Pkwy
- 1612 Delma Dr
- 10449 Atlee Station Rd
- 1500 Forest Run Dr
- 9600 Beekman Ln
- 9440 Pleasant Point Way
- 1505 Stonewall Manor Dr
