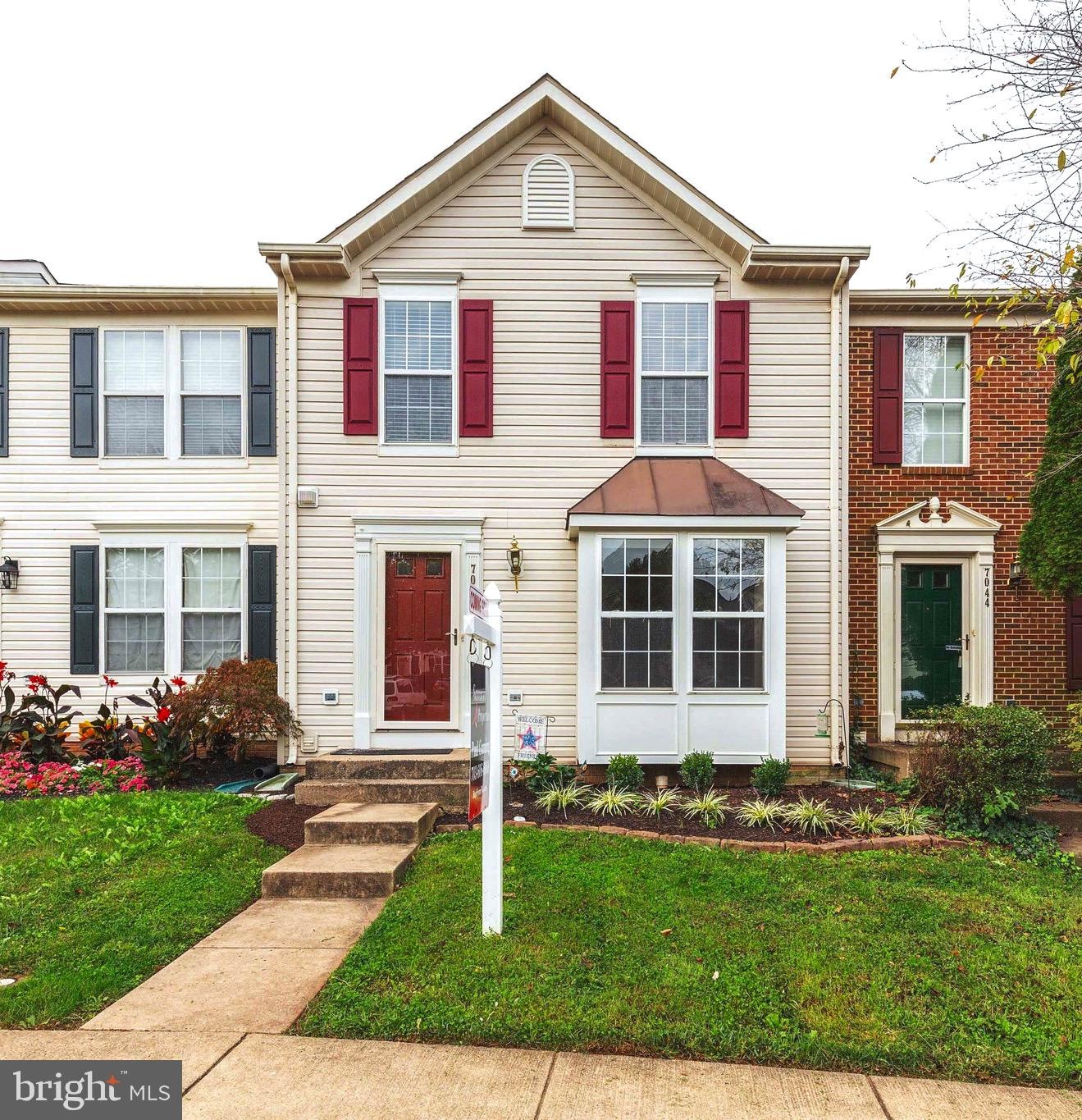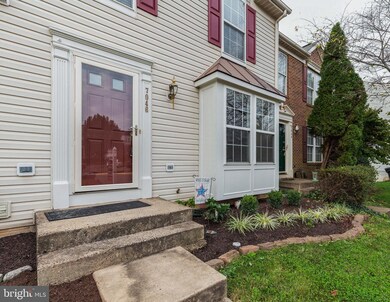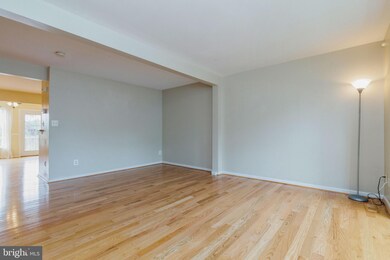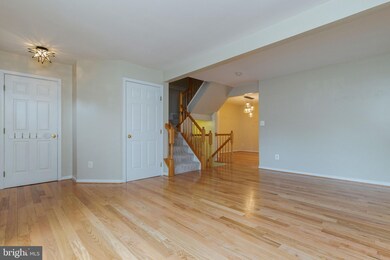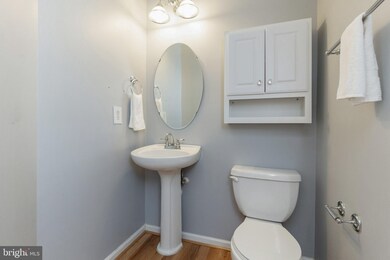
7046 Rogue Forest Ln Gainesville, VA 20155
Highlights
- Fitness Center
- Clubhouse
- Traditional Floor Plan
- Bull Run Middle School Rated A-
- Deck
- 2-minute walk to Red House Park
About This Home
As of November 2021Beautiful townhome in the heart of the booming area of Gainesville/Haymarket. Walk to shops, restaurants, parks, quick and easy access to future I66 Express lanes, Gateway Promenade Shopping Center and so much more! Over 2,200 square feet of living space spread over three floors. Beautiful hardwood floors throughout the main level, sun drenched sunroom, large eat in kitchen with granite counter tops and island, all new carpet and fresh paint, walkout basement with family room, den and laundry room, a large deck overlooking the wooded preserve and much more! Professional photos coming soon and Open House Saturday and Sunday!
Townhouse Details
Home Type
- Townhome
Est. Annual Taxes
- $4,582
Year Built
- Built in 1999
Lot Details
- 1,433 Sq Ft Lot
- East Facing Home
HOA Fees
- $94 Monthly HOA Fees
Home Design
- Traditional Architecture
- Bump-Outs
- Block Foundation
- Vinyl Siding
Interior Spaces
- Property has 3 Levels
- Traditional Floor Plan
- Built-In Features
- Window Treatments
- Living Room
- Combination Kitchen and Dining Room
- Den
- Game Room
- Sun or Florida Room
- Garden Views
Kitchen
- Eat-In Kitchen
- Gas Oven or Range
- Microwave
- Ice Maker
- Dishwasher
- Kitchen Island
- Upgraded Countertops
- Disposal
Flooring
- Wood
- Carpet
- Ceramic Tile
Bedrooms and Bathrooms
- 3 Bedrooms
- En-Suite Primary Bedroom
- En-Suite Bathroom
Laundry
- Dryer
- Washer
Finished Basement
- Walk-Out Basement
- Rear Basement Entry
Outdoor Features
- Deck
Schools
- Tyler Elementary School
- Bull Run Middle School
- Gainesville High School
Utilities
- Forced Air Heating and Cooling System
- Vented Exhaust Fan
- Natural Gas Water Heater
Listing and Financial Details
- Tax Lot 33
- Assessor Parcel Number 7397-07-7128
Community Details
Overview
- Association fees include snow removal, trash
- Greenhill Crossing HOA
- Greenhill Crossing Subdivision
- Property Manager
Amenities
- Common Area
- Clubhouse
- Community Center
Recreation
- Tennis Courts
- Community Basketball Court
- Community Playground
- Fitness Center
- Community Pool
Ownership History
Purchase Details
Home Financials for this Owner
Home Financials are based on the most recent Mortgage that was taken out on this home.Purchase Details
Home Financials for this Owner
Home Financials are based on the most recent Mortgage that was taken out on this home.Purchase Details
Home Financials for this Owner
Home Financials are based on the most recent Mortgage that was taken out on this home.Purchase Details
Home Financials for this Owner
Home Financials are based on the most recent Mortgage that was taken out on this home.Similar Homes in the area
Home Values in the Area
Average Home Value in this Area
Purchase History
| Date | Type | Sale Price | Title Company |
|---|---|---|---|
| Deed | $445,000 | Cardinal Title Group Llc | |
| Warranty Deed | $295,000 | -- | |
| Deed | $226,000 | -- | |
| Deed | $175,000 | -- |
Mortgage History
| Date | Status | Loan Amount | Loan Type |
|---|---|---|---|
| Open | $356,000 | New Conventional | |
| Previous Owner | $301,020 | New Conventional | |
| Previous Owner | $206,040 | FHA | |
| Previous Owner | $180,000 | No Value Available | |
| Previous Owner | $173,627 | No Value Available |
Property History
| Date | Event | Price | Change | Sq Ft Price |
|---|---|---|---|---|
| 11/05/2021 11/05/21 | Sold | $445,000 | 0.0% | $200 / Sq Ft |
| 10/18/2021 10/18/21 | Pending | -- | -- | -- |
| 10/15/2021 10/15/21 | For Sale | $445,000 | 0.0% | $200 / Sq Ft |
| 10/06/2021 10/06/21 | Off Market | $445,000 | -- | -- |
| 10/06/2021 10/06/21 | For Sale | $445,000 | +50.8% | $200 / Sq Ft |
| 06/27/2014 06/27/14 | Sold | $295,000 | 0.0% | $133 / Sq Ft |
| 05/01/2014 05/01/14 | Pending | -- | -- | -- |
| 04/30/2014 04/30/14 | For Sale | $295,000 | -- | $133 / Sq Ft |
Tax History Compared to Growth
Tax History
| Year | Tax Paid | Tax Assessment Tax Assessment Total Assessment is a certain percentage of the fair market value that is determined by local assessors to be the total taxable value of land and additions on the property. | Land | Improvement |
|---|---|---|---|---|
| 2025 | $4,653 | $510,500 | $126,900 | $383,600 |
| 2024 | $4,653 | $467,900 | $116,900 | $351,000 |
| 2023 | $4,692 | $450,900 | $112,000 | $338,900 |
| 2022 | $4,696 | $415,300 | $107,000 | $308,300 |
| 2021 | $4,589 | $375,500 | $95,800 | $279,700 |
| 2020 | $5,348 | $345,000 | $90,000 | $255,000 |
| 2019 | $5,093 | $328,600 | $87,100 | $241,500 |
| 2018 | $3,703 | $306,700 | $84,100 | $222,600 |
| 2017 | $3,752 | $303,300 | $81,400 | $221,900 |
| 2016 | $3,619 | $295,100 | $81,000 | $214,100 |
| 2015 | $3,377 | $279,400 | $85,700 | $193,700 |
| 2014 | $3,377 | $269,000 | $85,700 | $183,300 |
Agents Affiliated with this Home
-
Paul Gunning

Seller's Agent in 2021
Paul Gunning
Samson Properties
(703) 606-6068
2 in this area
48 Total Sales
-
Bassam Hamandi

Buyer's Agent in 2021
Bassam Hamandi
Samson Properties
(703) 861-2421
3 in this area
135 Total Sales
-
Kelly Normand

Seller's Agent in 2014
Kelly Normand
Century 21 New Millennium
(703) 869-2985
16 Total Sales
Map
Source: Bright MLS
MLS Number: VAPW2008858
APN: 7397-07-7128
- 7048 Sauvage Ln
- 14379 Hulfish Way
- 7209 Traphill Way
- 7313 Early Marker Ct
- 14800 Gap Way
- 7072 Little Thames Dr
- 15007 Gaffney Cir
- 14585 Marlow St
- 7168 Little Thames Dr
- 7039 Little Thames Dr
- 7015 Little Thames Dr
- 14712 Links Pond Cir
- 14444 Village High St Unit 87
- 7300 Brunson Cir
- 10495 Wharfdale Place
- 7399 Brunson Cir
- 6757 Sirah Ln
- 7455 Brunson Cir
- 6791 Jefferson St
- 6863 Karter Robinson Dr
