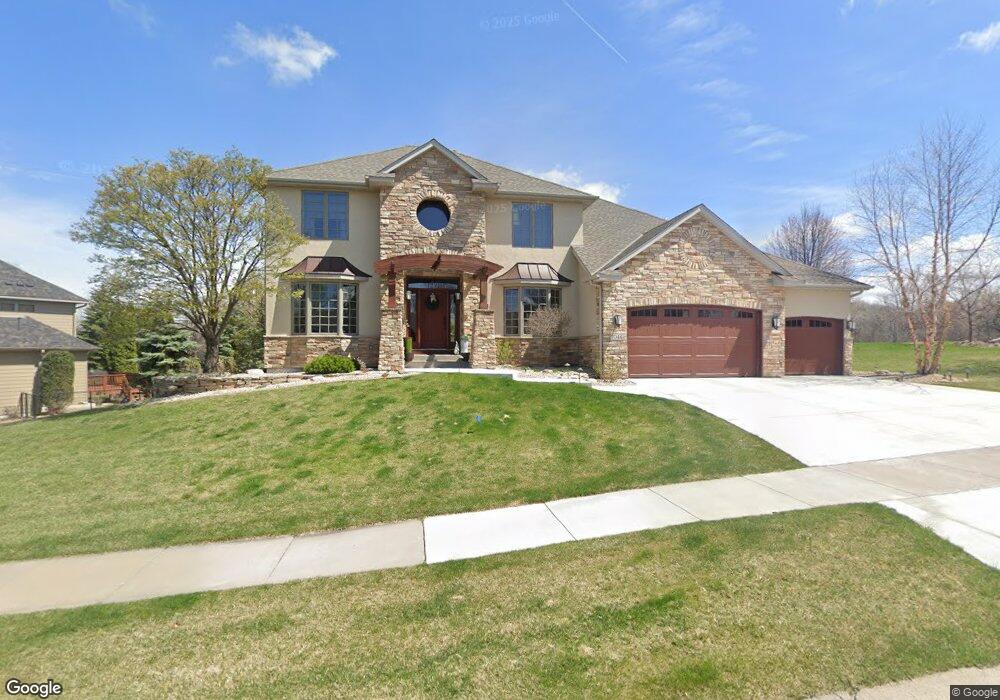Estimated Value: $695,516 - $746,000
5
Beds
4
Baths
5,091
Sq Ft
$142/Sq Ft
Est. Value
About This Home
This home is located at 7046 Terraceview Ln N, Osseo, MN 55311 and is currently estimated at $725,379, approximately $142 per square foot. 7046 Terraceview Ln N is a home located in Hennepin County with nearby schools including Basswood Elementary School, Maple Grove Middle School, and Maple Grove Senior High School.
Ownership History
Date
Name
Owned For
Owner Type
Purchase Details
Closed on
Sep 5, 2024
Sold by
Zaman Samreen and Zaman Muzaffar
Bought by
Muzaffar And Samreen Zaman Revocable Living T and Zaman
Current Estimated Value
Purchase Details
Closed on
Jan 6, 2021
Sold by
Jones Lana L and Jones Brandon K
Bought by
Zaman Samreen and Zaman Muzaffar
Home Financials for this Owner
Home Financials are based on the most recent Mortgage that was taken out on this home.
Original Mortgage
$350,000
Interest Rate
2.71%
Mortgage Type
New Conventional
Purchase Details
Closed on
Sep 27, 2002
Sold by
Oakbridge Builders Inc
Bought by
Jones Brandon K and Jones Lana L
Create a Home Valuation Report for This Property
The Home Valuation Report is an in-depth analysis detailing your home's value as well as a comparison with similar homes in the area
Home Values in the Area
Average Home Value in this Area
Purchase History
| Date | Buyer | Sale Price | Title Company |
|---|---|---|---|
| Muzaffar And Samreen Zaman Revocable Living T | $500 | None Listed On Document | |
| Zaman Samreen | $590,000 | Burnet Title | |
| Zaman Samreen | $590,000 | Burnet Title | |
| Jones Brandon K | $395,165 | -- | |
| Zaman Samreen Samreen | $590,000 | -- |
Source: Public Records
Mortgage History
| Date | Status | Borrower | Loan Amount |
|---|---|---|---|
| Previous Owner | Zaman Samreen | $350,000 | |
| Closed | Zaman Samreen Samreen | $350,000 |
Source: Public Records
Tax History Compared to Growth
Tax History
| Year | Tax Paid | Tax Assessment Tax Assessment Total Assessment is a certain percentage of the fair market value that is determined by local assessors to be the total taxable value of land and additions on the property. | Land | Improvement |
|---|---|---|---|---|
| 2024 | $8,123 | $639,900 | $152,100 | $487,800 |
| 2023 | $7,900 | $645,100 | $152,100 | $493,000 |
| 2022 | $6,228 | $616,300 | $110,300 | $506,000 |
| 2021 | $6,066 | $510,900 | $85,300 | $425,600 |
| 2020 | $6,009 | $491,500 | $75,300 | $416,200 |
| 2019 | $6,586 | $462,300 | $73,000 | $389,300 |
| 2018 | $6,519 | $478,200 | $87,000 | $391,200 |
| 2017 | $6,747 | $460,700 | $97,000 | $363,700 |
| 2016 | $6,687 | $450,100 | $94,000 | $356,100 |
| 2015 | $6,646 | $435,200 | $104,000 | $331,200 |
| 2014 | -- | $391,200 | $95,000 | $296,200 |
Source: Public Records
Map
Nearby Homes
- 7094 Weston Ln N
- 7082 Weston Ln N
- 7099 Weston Ln N
- 7261 Quantico Ln N
- 7244 Quantico Ln N
- 15653 73rd Cir N
- 6848 Polaris Ln N
- 16236 70th Place N
- 15770 73rd Place N
- 16314 70th Ave N
- 16322 70th Ave N Unit 204
- 15097 67th Place N
- 7453 Mariner Dr
- 7585 Lanewood Ln N
- 7071 Empire Ln N
- 7720 Niagara Ln N
- 6386 Minnesota Ln N
- 6726 Fountain Ln N
- 17225 72nd Ave N Unit 2001
- 6413 Archer Ln N
- 7074 Terraceview Ln N
- 7018 Terraceview Ln N
- 7039 Terraceview Ln N
- 7086 Terraceview Ln N
- 7063 Terraceview Ln N
- 7010 Terraceview Ln N
- 7075 Terraceview Ln N
- 7027 Terraceview Ln N
- 15597 71st Ave N
- 7098 Terraceview Ln N
- 7015 Terraceview Ln N
- 7087 Terraceview Ln N
- 15559 71st Ave N
- 7099 Terraceview Ln N
- 15554 15554 71st-Avenue-n
- 15559 15559 71st-Avenue-n
- 15511 71st Ave N
- 15597 15597 71st-Avenue-n
- 7100 Terraceview Ln N
- 15660 71st Ave N
