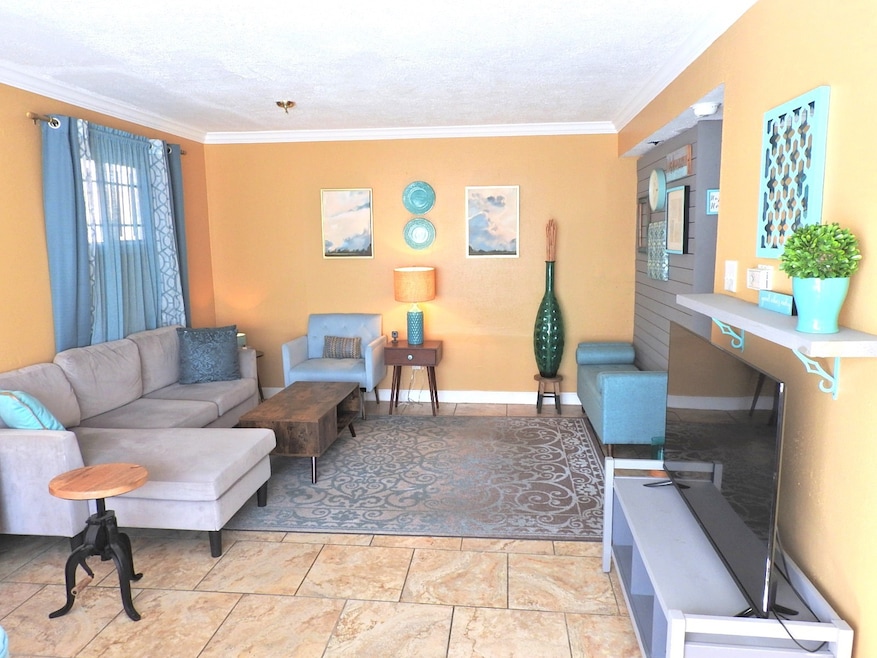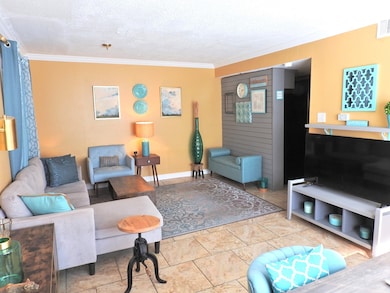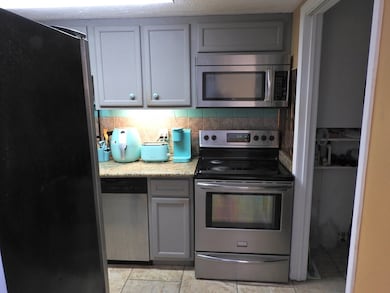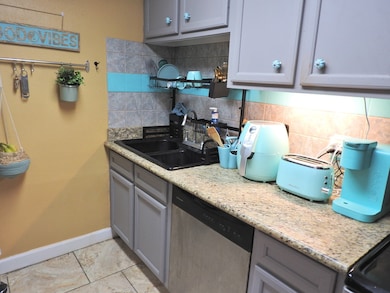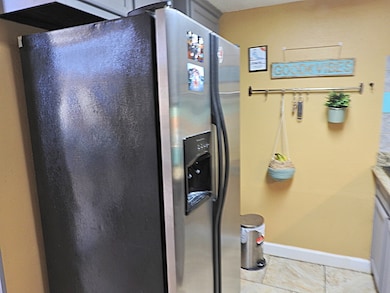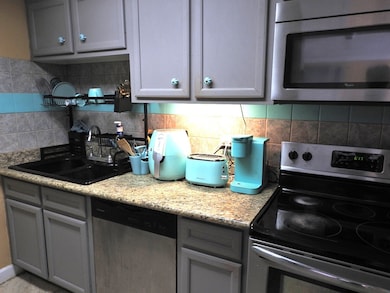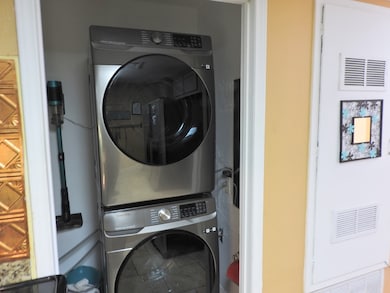
7047 Bissonnet St Unit 44 Houston, TX 77074
Braeburn NeighborhoodEstimated payment $800/month
Highlights
- 201,591 Sq Ft lot
- Community Pool
- Laundry in Utility Room
- Traditional Architecture
- Security Gate
- 2 Detached Carport Spaces
About This Home
Live Your Best City Life! Central Houston Corner Condo with Unbeatable Access!
Experience the ultimate in Houston living at 7047 Bissonnet #44 a beautifully designed corner unit condo offering unparalleled convenience and a modern aesthetic.
This 2 bedroom residence provides a bright/spacious/cozy - sanctuary in the midst of the city's energy. Enjoy the peace of mind that comes with gated community.
What truly sets this home apart is its prime, central location: Parking Solved: Two dedicated, reserved parking spots mean no more searching for a space.
Steps to Everything: Walk to your favorite retail outlets, grab a bite at diverse restaurants, or hit the gym at Fitness Connection – all just moments away.
Transit Friendly: A nearby bus route makes city exploration a breeze.
Houston's Hotspots at Your Fingertips: Enjoy rapid access to the bustling Downtown district, the upscale shopping of The Galleria, and the world-class Texas Medical Center.
Contact us now for a showing!
Property Details
Home Type
- Condominium
Est. Annual Taxes
- $1,629
Year Built
- Built in 1962
HOA Fees
- $32 Monthly HOA Fees
Home Design
- Traditional Architecture
- Brick Exterior Construction
- Slab Foundation
- Composition Roof
- Cement Siding
- Stone Siding
Interior Spaces
- 924 Sq Ft Home
- 2-Story Property
- Family Room
- Combination Dining and Living Room
- Utility Room
- Security Gate
Kitchen
- Electric Range
- Microwave
- Dishwasher
Bedrooms and Bathrooms
- 2 Bedrooms
- 1 Full Bathroom
Laundry
- Laundry in Utility Room
- Dryer
- Washer
Parking
- 2 Detached Carport Spaces
- Additional Parking
- Assigned Parking
Schools
- Mcnamara Elementary School
- Sugar Grove Middle School
- Sharpstown High School
Utilities
- Central Heating and Cooling System
- Heating System Uses Gas
Community Details
Overview
- Stellar Management Resources Association
- Bimini Isle Condo Subdivision
Recreation
- Community Pool
Pet Policy
- The building has rules on how big a pet can be within a unit
Map
Home Values in the Area
Average Home Value in this Area
Tax History
| Year | Tax Paid | Tax Assessment Tax Assessment Total Assessment is a certain percentage of the fair market value that is determined by local assessors to be the total taxable value of land and additions on the property. | Land | Improvement |
|---|---|---|---|---|
| 2025 | $730 | $74,286 | $14,114 | $60,172 |
| 2024 | $730 | $74,286 | $14,114 | $60,172 |
| 2023 | $730 | $71,324 | $13,552 | $57,772 |
| 2022 | $967 | $42,001 | $7,980 | $34,021 |
| 2021 | $905 | $38,829 | $7,378 | $31,451 |
| 2020 | $979 | $38,829 | $7,378 | $31,451 |
| 2019 | $1,021 | $38,829 | $7,378 | $31,451 |
| 2018 | $1,094 | $43,252 | $8,218 | $35,034 |
| 2017 | $1,137 | $43,252 | $8,218 | $35,034 |
| 2016 | $619 | $23,548 | $4,474 | $19,074 |
| 2015 | $605 | $23,548 | $4,474 | $19,074 |
| 2014 | $605 | $23,548 | $4,474 | $19,074 |
Property History
| Date | Event | Price | List to Sale | Price per Sq Ft | Prior Sale |
|---|---|---|---|---|---|
| 11/11/2025 11/11/25 | For Sale | $120,000 | +50.2% | $130 / Sq Ft | |
| 09/30/2022 09/30/22 | Sold | -- | -- | -- | View Prior Sale |
| 09/12/2022 09/12/22 | Pending | -- | -- | -- | |
| 08/02/2022 08/02/22 | For Sale | $79,900 | -- | $86 / Sq Ft |
Purchase History
| Date | Type | Sale Price | Title Company |
|---|---|---|---|
| Vendors Lien | -- | None Available | |
| Warranty Deed | -- | Alamo Title 75 |
Mortgage History
| Date | Status | Loan Amount | Loan Type |
|---|---|---|---|
| Closed | $29,000 | Seller Take Back |
About the Listing Agent

Accomplished Licensed Realtor in the state of Texas. specializing in the following areas but not limited too.
* Personal & Professional Real Estate Investing, - Mentor investors how to select and analyze property to build wealth 5 ways in real estate that will allow you to live the financial freedom you desire.
* Real Estate advocate (Realtor) - Work with buyers and sellers in the real estate process helping them accomplishing their goals and living the AMERICAN DREAM.
* Commercial
Todd's Other Listings
Source: Houston Association of REALTORS®
MLS Number: 56635596
APN: 1089560000016
- 7047 Bissonnet St Unit 62
- 7047 Bissonnet St Unit 56
- 7047 Bissonnet St Unit 54
- 8713 Sandpiper Dr
- 8713 Sandpiper Dr Unit 19
- 8216 Fondren Rd Unit 8216
- 6229 Carew St
- 8621 Bob White Dr
- 8625 Bob White Dr
- 6609 Imogene St
- 7400 Bissonnet St Unit 1623
- 8140 Fondren Rd Unit 8140
- 6201 Carew St
- 8314 Albacore Dr
- 8834 Mcavoy Dr
- 6148 Indigo St
- 6509 Birdwood Rd
- 8118 Albacore Dr Unit 7
- 8110 Albacore Dr Unit 38
- 7205 Beechnut St Unit A
- 6833 Beechnut St
- 7400 Bissonnet St
- 8900 Fondren Rd
- 8110 Albacore Dr Unit 60
- 7914 Marinette Dr
- 6017 Cypress St
- 6539 Wanda Ln Unit 13
- 6653 Wanda Ln
- 5908 Beechnut St
- 7723 Fondren Rd
- 5818 Carew St
- 7575 Bissonnet St
- 9317 Lugary Dr
- 9419 Fondren Rd
- 5822 Grape St
- 9031 Rue Cambon St Unit 69
- 7825 Rue St Cyr St
- 7841 Rue Saint Cyr St Unit 45
- 7900 Bissonnet St Unit C12
- 5900 N Braeswood Blvd Unit 134
