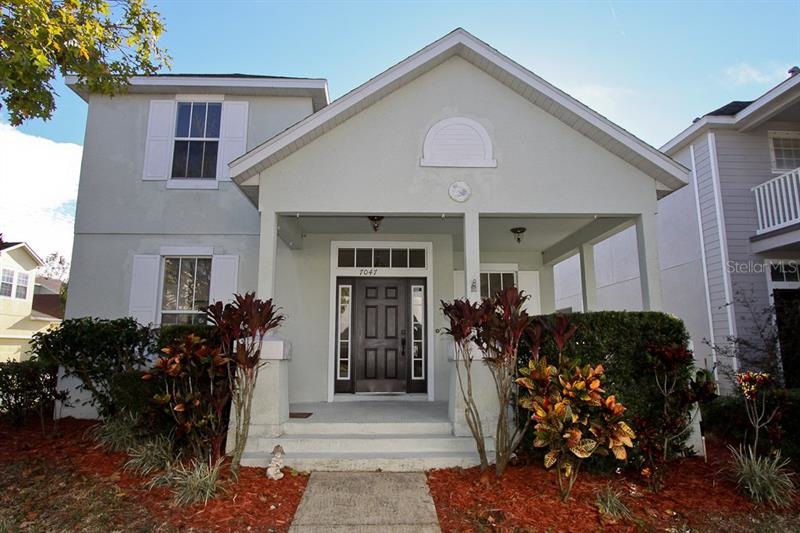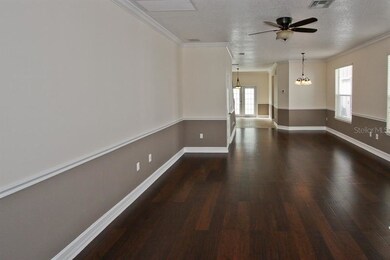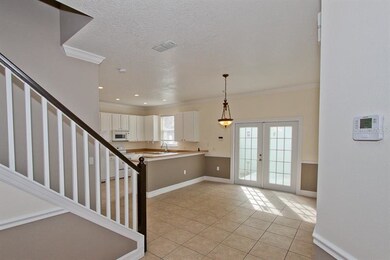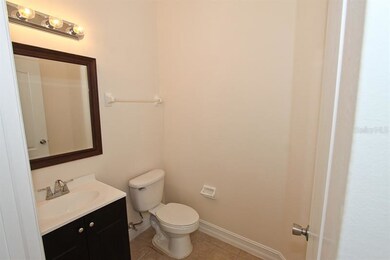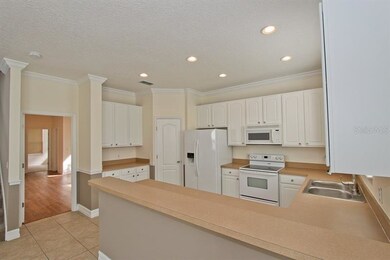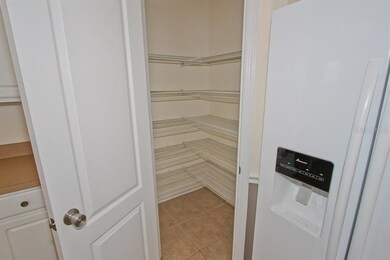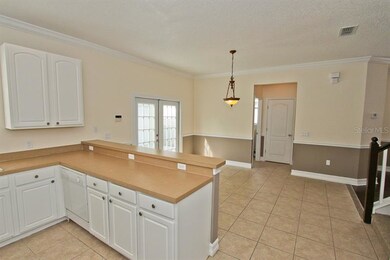
7047 Buttonbush Loop Harmony, FL 34773
Highlights
- Boat Dock
- Access To Lake
- Deck
- Golf Course Community
- Fitness Center
- Contemporary Architecture
About This Home
As of May 2018See this amazing golf community opportunity that just arrived! This exceptional 3B 2.5B home is located in the Charming Birchwood community side of Harmony. Looking for top-rated schools from K-12? This community has a professionally designed golf course by Johnny Miller. This area is pet-friendly with dog parks, and nature trails with access to over two lakes, restaurants, splash pools, soccer, and basketball plus community pools and much much more. This home comes turnkey with all the appliances ready to move in. Plus a one year home warranty from AHS, with fresh paint, new hand scraped laminate flooring with new french doors, new high pile carpet upstairs, a brand new water heater and water softener and much more. Please click on virtual tour link or button for a walking tour prior to showing. Call for an appointment today!
Home Details
Home Type
- Single Family
Est. Annual Taxes
- $3,301
Year Built
- Built in 2003
Lot Details
- 5,530 Sq Ft Lot
- Lot Dimensions are 48 x 116
- Northeast Facing Home
- Fenced
- Corner Lot
- Property is zoned PD
HOA Fees
- $7 Monthly HOA Fees
Parking
- 2 Car Garage
Home Design
- Contemporary Architecture
- Bi-Level Home
- Planned Development
- Slab Foundation
- Shingle Roof
- Block Exterior
- Stucco
Interior Spaces
- 1,971 Sq Ft Home
- Crown Molding
- Ceiling Fan
- Blinds
- French Doors
- Great Room
- Formal Dining Room
- Inside Utility
- Security System Owned
Kitchen
- Oven
- Range
- Microwave
- Dishwasher
- Disposal
Flooring
- Carpet
- Ceramic Tile
Bedrooms and Bathrooms
- 3 Bedrooms
- Primary Bedroom on Main
- Walk-In Closet
Laundry
- Laundry in unit
- Dryer
- Washer
Outdoor Features
- Access To Lake
- Fishing Pier
- Powered Boats Permitted
- Deck
- Patio
- Porch
Utilities
- Central Heating and Cooling System
- Electric Water Heater
- Water Softener is Owned
- Cable TV Available
Listing and Financial Details
- Home warranty included in the sale of the property
- Down Payment Assistance Available
- Visit Down Payment Resource Website
- Legal Lot and Block 81B / 0001
- Assessor Parcel Number 30-26-32-2612-0001-B081
- $1,813 per year additional tax assessments
Community Details
Overview
- Association fees include community pool, recreational facilities
- Birchwood Neighborhoods Subdivision
- The community has rules related to deed restrictions
- Planned Unit Development
Recreation
- Boat Dock
- Golf Course Community
- Community Playground
- Fitness Center
- Community Pool
Ownership History
Purchase Details
Home Financials for this Owner
Home Financials are based on the most recent Mortgage that was taken out on this home.Purchase Details
Purchase Details
Purchase Details
Purchase Details
Similar Homes in the area
Home Values in the Area
Average Home Value in this Area
Purchase History
| Date | Type | Sale Price | Title Company |
|---|---|---|---|
| Warranty Deed | $239,000 | Watson Title Services Inc | |
| Warranty Deed | $175,000 | Watson Title Services Inc | |
| Warranty Deed | $199,000 | Fidelity National Title | |
| Warranty Deed | $191,500 | -- | |
| Warranty Deed | $191,500 | -- |
Mortgage History
| Date | Status | Loan Amount | Loan Type |
|---|---|---|---|
| Previous Owner | $155,350 | Adjustable Rate Mortgage/ARM | |
| Previous Owner | $48,500 | Unknown |
Property History
| Date | Event | Price | Change | Sq Ft Price |
|---|---|---|---|---|
| 08/17/2021 08/17/21 | Rented | $1,995 | 0.0% | -- |
| 08/10/2021 08/10/21 | For Rent | $1,995 | +25.1% | -- |
| 07/12/2018 07/12/18 | Rented | $1,595 | 0.0% | -- |
| 07/02/2018 07/02/18 | For Rent | $1,595 | 0.0% | -- |
| 05/04/2018 05/04/18 | Sold | $239,000 | -0.4% | $121 / Sq Ft |
| 02/17/2018 02/17/18 | Pending | -- | -- | -- |
| 02/07/2018 02/07/18 | For Sale | $239,987 | -- | $122 / Sq Ft |
Tax History Compared to Growth
Tax History
| Year | Tax Paid | Tax Assessment Tax Assessment Total Assessment is a certain percentage of the fair market value that is determined by local assessors to be the total taxable value of land and additions on the property. | Land | Improvement |
|---|---|---|---|---|
| 2024 | $6,383 | $290,500 | $65,000 | $225,500 |
| 2023 | $6,383 | $239,580 | $0 | $0 |
| 2022 | $5,858 | $262,500 | $60,000 | $202,500 |
| 2021 | $5,188 | $198,000 | $50,000 | $148,000 |
| 2020 | $4,938 | $181,300 | $45,000 | $136,300 |
| 2019 | $4,996 | $183,500 | $45,000 | $138,500 |
| 2018 | $4,794 | $170,400 | $42,000 | $128,400 |
| 2017 | $3,302 | $108,261 | $0 | $0 |
| 2016 | $3,276 | $106,035 | $0 | $0 |
| 2015 | $3,287 | $105,298 | $0 | $0 |
| 2014 | $3,244 | $104,463 | $0 | $0 |
Agents Affiliated with this Home
-
Alex Zweydoff

Seller's Agent in 2021
Alex Zweydoff
ALLEGIANT MANAGEMENT GROUP INC
(407) 984-5272
-
Cliff Clover

Seller's Agent in 2018
Cliff Clover
EXP REALTY LLC
(321) 229-5890
70 Total Sales
Map
Source: Stellar MLS
MLS Number: S4856903
APN: 30-26-32-2612-0001-B081
- 2816 Swooping Sparrow Dr
- 2655 Swooping Sparrow Dr
- 6960 Audobon Osprey Cove
- 4057 Sagefield Dr
- 3347 Primrose Willow Dr
- 0 Five Oaks Dr
- 3339 Primrose Willow Dr
- 3312 Cordgrass Place
- 7128 Five Oaks Dr
- 7117 Red Lantern Dr Unit 7117
- 7110 Red Lantern Dr Unit 23A
- 7132 Five Oaks Dr
- 3426 Schoolhouse Rd
- 7128 Red Lantern Dr Unit 20A
- 7144 Five Oaks Dr
- 7137 Harmony Square Dr S Unit 31A
- 7130 Forty Banks Rd
- 7013 Beargrass Rd
- 3310 Cat Brier Trail
- 6919 Cupseed Ln
